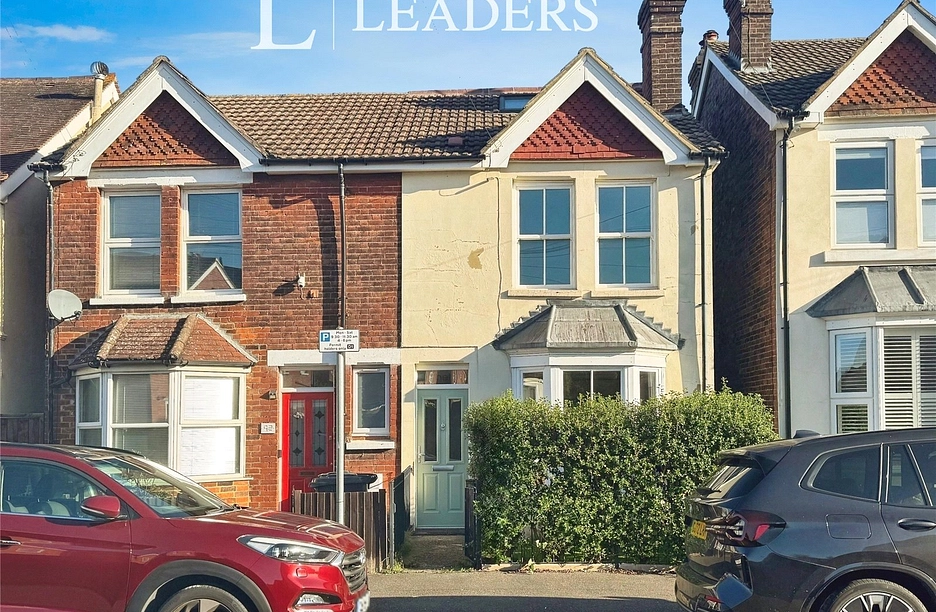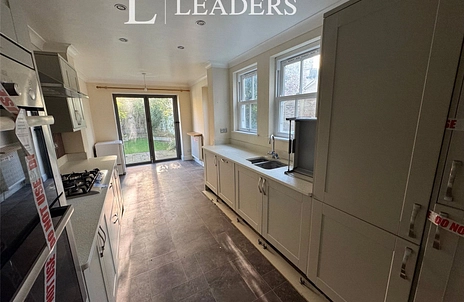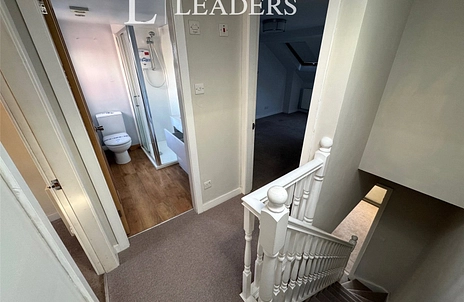*PUBLIC NOTICE* We are acting in the sale of the above property and have received an offer of £500,000 on the above property. Any interested parties must submit any higher offers in writing to the selling agent before exchange of contracts takes place.
This attractive period property offers generous space, natural light, and classic character throughout — ideal for growing families or anyone seeking extra room to work, relax, or enjoy hobbies. While the home would benefit from some TLC and a fresh lick of paint, it presents a wonderful opportunity to modernise and make your own mark on a home with excellent proportions and timeless appeal.
Stepping into the bright, south-facing hallway, you’re greeted by natural light that flows through the open-plan layout, leading your eye right through to the rear garden via wide bifold doors.
The lounge and dining area feel spacious and inviting, with a period open fireplace perfect for cosy evenings, durable Karndean flooring, and elegant uplit cornicing. Please note that a water leak — believed to have originated either from the roof or possibly the second-floor bathroom — has affected part of one of the bedrooms and the dining room below. The issue requires further investigation and repair.
To the rear, the kitchen and reception area overlook the low-maintenance garden. Fitted with a modern Howdens kitchen, matt textured stone worktops, and integrated appliances including a fridge freezer, dishwasher, washing machine, double oven with grill, and gas hob, this space also benefits from underfloor heating and Karndean flooring for added comfort. A convenient downstairs cloakroom completes the ground floor.
The first-floor landing leads to the main bathroom and three bedrooms: a generous double with fitted wardrobes, a smaller double, and a spacious single. The main bathroom features a double-ended bath with shower head, a large walk-in shower cubicle, and a modern vanity unit with illuminated mirror.
On the top floor, a rooflight above the stairs fills the landing with natural light, leading to two further bedrooms and a second bathroom. The larger bedroom benefits from fitted Velux windows with blinds, double-depth wardrobes, and eaves storage, while the smaller double shares access to the bathroom, fitted with a WC, rectangular shower enclosure, and vanity unit.
Both the front and rear gardens are designed for low maintenance, laid with artificial grass. The rear garden also includes a wrap-around patio, raised beds, a secondary paved area with pergola, and space for bins and outdoor storage. A side alley provides convenient access to the rear.
With its spacious layout, period features, and scope for personalisation, this property offers fantastic potential for those looking to create a stylish family home. Please note that buyers are responsible for carrying out their own due diligence regarding the reported leak and any associated repairs.
Room sizes include a hallway; living room measuring 13'9" x 9'6" (4.19m x 2.90m); dining room 13'2" x 11'8" (4.02m x 3.56m); kitchen 20'8" x 8'5" (6.30m x 2.57m); cloakroom; first-floor landing; bedroom three 13'2" x 11'8" (4.02m x 3.56m); bedroom four 11'9" x 7'8" (3.58m x 2.34m); bedroom five 11'5" x 8'6" (3.48m x 2.59m); bathroom; second-floor landing; bedroom one 13'7" x 9'5" (4.14m x 2.87m); shower room; and bedroom two 11'8" x 8'6" (3.56m x 2.59m).
Situated in a highly convenient location, the property is within easy reach of Tonbridge High Street, which offers a wide selection of shops, cafés, restaurants, and everyday amenities. Tonbridge railway station is also nearby, providing excellent commuter links to London, Sevenoaks, and Tunbridge Wells, making this an ideal choice for families and professionals alike.
The home is also well-positioned for Tonbridge’s excellent selection of schools, including highly regarded grammar and independent options such as Tonbridge Grammar School, The Judd School, Weald of Kent Grammar School, and Tonbridge School, as well as several well-rated primary schools nearby.
Important Notice: We have prepared these property particulars as a general guide to a broad description of the property. They are not intended to constitute part of an offer or contract. We have not carried out a structural survey and the services, appliances and specific fittings have not been tested. All photographs, measurements, floorplans and distances referred to are given as a guide only and should not be relied upon for the purchase of carpets or any other fixtures or fittings. Lease details, service charges and ground rent (where applicable) and council tax are given as a guide only and should be checked and confirmed by your Solicitor prior to exchange of contracts. The copyright of all details, photographs and floorplans remain exclusive to Leaders. ‘’These particulars are believed to be correct and have been verified by or on behalf of the Vendor. However, any interested party will satisfy themselves as to their accuracy and as to any other matter regarding the Property or its location or proximity to other features or facilities which is of specific importance to them. Distances and areas are only approximate and unless otherwise stated fixtures contents and fittings are not included in the sale. Prospective purchasers are always advised to commission a full inspection and structural survey of the Property before deciding to proceed with a purchase.’’ Successful buyers will be required to complete online identity checks provided by Lifetime Legal. The cost of these checks is £80 inc. VAT per purchase which is paid in advance, directly to Lifetime Legal. This charge verifies your identity in line with our obligations as agreed with HMRC and includes mover protection.
Council Tax Band C





