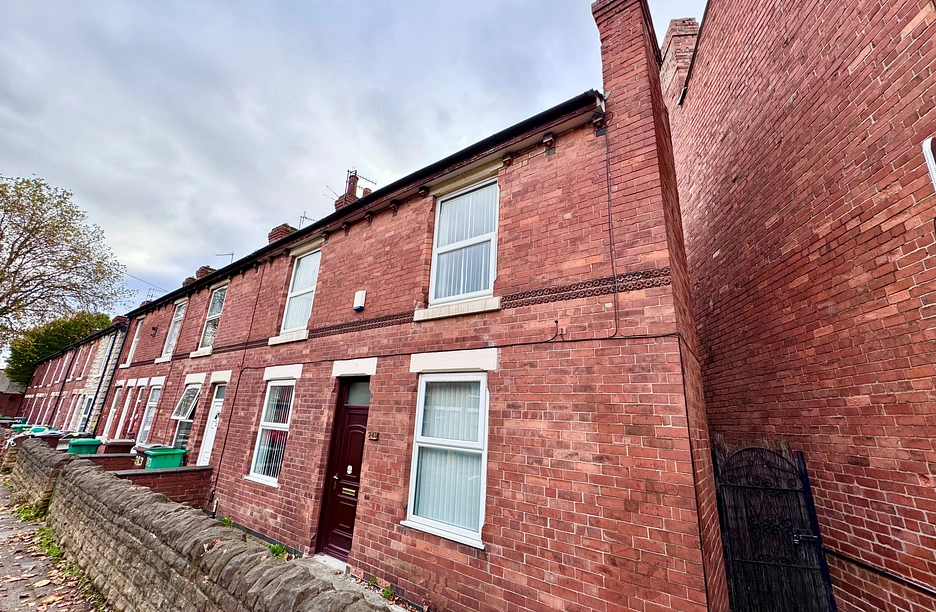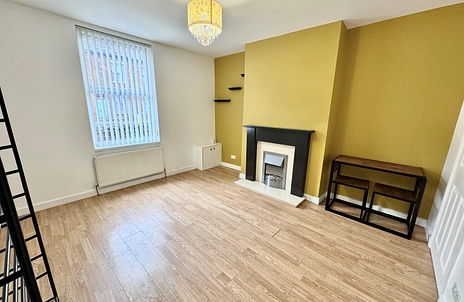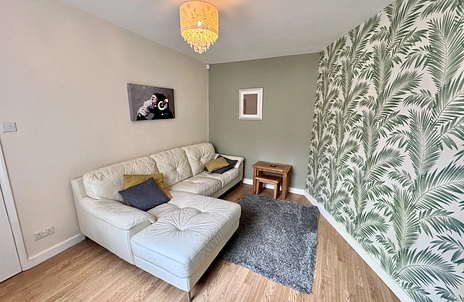*** NO DEPOSIT OPTION AVAILABLE, GREATER PROTECTION FOR LANDLORDS ***
This two bedroom end-terrace house is available to rent from January 2026, located in the popular area of Bulwell. The ground floor welcomes you with an entrance hall leading to a cosy living room and a dining room featuring a charming fireplace. The fitted kitchen offers convenient access to the rear garden. Upstairs, you'll find two comfortable bedrooms and a modern three-piece bathroom suite. Outside, the front of the property has a small courtyard with gated access to the rear, while the rear features an enclosed courtyard complete with courtesy lighting, access to outbuildings, and a secure fence and brick wall boundary
Ground Floor -
Entrance Hall
The entrance hall has wood-effect flooring, carpeted stairs, and a UPVC wood-effect door providing access into the accommodation.
Living Room - 3.93m x 3.59m (12'10" x 11'9") -
The living room has a UPVC double glazed window to the front elevation, a radiator, a TV point, and wood-effect flooring.
Dining Room - 3.93m x 3.64m (12'10" x 11'11") -
The dining room has a UPVC double glazed window to the front elevation, a radiator, a feature fireplace, and wood-effect flooring.
Kitchen - 3.64m x 2.41m (11'11" x 7'10") -
The kitchen has a range of fitted base and wall units with worktops, a stainless steel sink and drainer, space and plumbing for a washing machine, space for a fridge freezer, a radiator, tiled flooring, two UPVC double glazed windows to the rear elevation, and a single door opening out to the rear garden.
First Floor -
Landing -
The landing has carpeted flooring, a radiator, and access to the first floor accommodation.
Bedroom One - 3.93m x 3.59m (12'10" x 11'9") -
The first bedroom has a UPVC double glazed window to the front elevation, radiator, an in-built cupboard, and carpeted flooring.
Bedroom Two - 3.93m max x 3.63m max (12'10" max x 11'10" max) -
The second bedroom has a UPVC double glazed window to the front elevation, radiator, and carpeted flooring.
Bathroom - 3.64m x 2.42m (11'11" x 7'11") -
The bathroom has a UPVC double glazed obscure window to the rear elevation, a radiator, a low level flush W/C, a pedestal wash basin, a panelled bath with a wall-mounted rainfall and handheld shower fixture, a radiator, partially tiled walls, and vinyl flooring.
Outside -
Front
To the front of the property is a small courtyard, and gated access to the rear of the property.
Rear
To the rear of the property is an enclosed courtyard with courtesy lighting, access to the outbuildings, a fence panelled and brick wall boundary, and gated access.
A holding deposit of £219.23, based on the advertised rent, is required to reserve the property.
Deposit payable is £1,096.15
Rent excludes deposit and any other permitted payments.
Council Tax Band A





