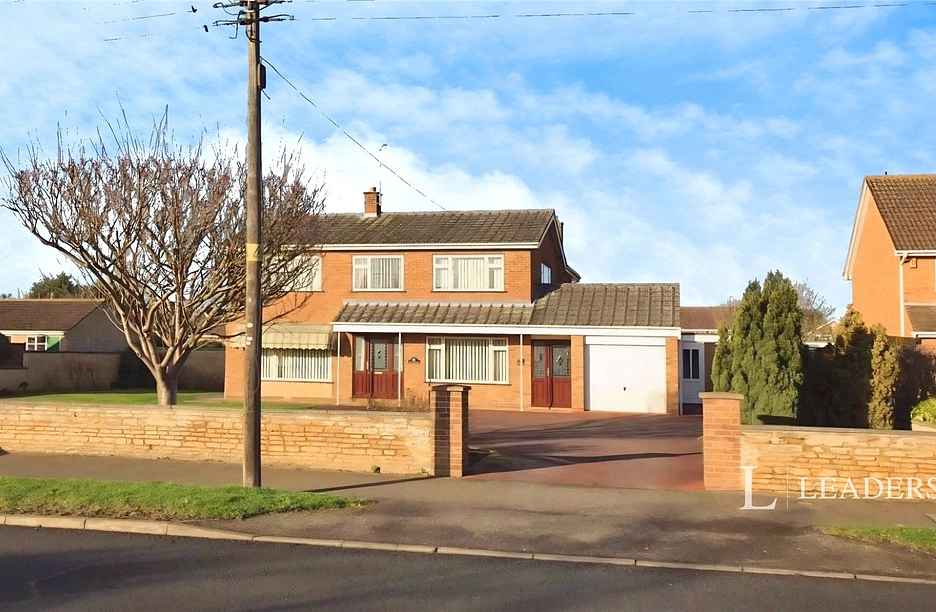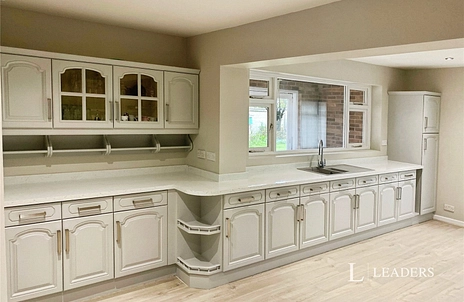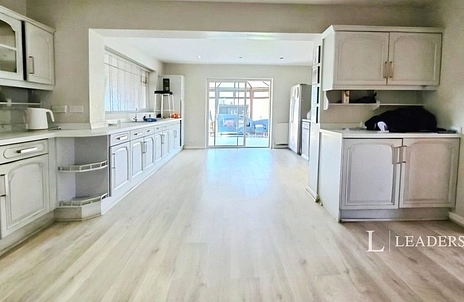Leaders are delighted to offer to let this detached property which is situated on a sizeable plot, with expansive lawns to the front and the rear, it includes two single garages and briefly comprising entrance hall, living room, dining room, 22ft kitchen/diner, utility room, boot room, two downstairs cloakrooms and a conservatory. Upstairs, there are four double bedrooms, with the principle measuring nearly 20ft, with bespoke built-in wardrobes. A five piece family bathroom suite complete the upstairs accommodation.
**GREAT NEWS! LEADERS NO DEPOSIT OPTION IS AVAILABLE ON THIS PROPERTY! CALL NOW TO FIND OUT MORE!**
Entrance
Cloakroom One: Fitted with a two piece suite comprising wash hand basin and WC.
Living Room: 6.09m x 3.92m (20' 0" x 12' 10") (Approx) Windows to the front and side, two radiators, air conditioning unit
Dining Room: 3.62m x 3.04m (11' 11" x 10' 0") (Approx) Window to the front
Kitchen/Diner: 6.92m x 4.2m (22' 8" x 13' 9") (Approx) Fitted with a range of eye level and base units with worktops over, space and plumbing for dishwasher, space for American style fridge/freezer. Window to the side and sliding doors into the conservatory.
Conservatory: 3.8m x 3.62m (12' 6" x 11' 11") (Approx) Brick and UPVC construction with French doors to side, windows and radiator.
Rear Lobby: Fitted with base and eye level units with worktops over, sink with drainer and taps over. Floor mounted boiler, window to the side, personnel door into single garage.
Single Garage: Window to the side and up and over door.
Boot Room: Sliding doors to rear, door to the front and radiator.
Utility Room: Window to the side, space and plumbing for washing machine and tumble dryer.
Downstairs Cloakroom Two: Fitted with a two piece suite comprising wash hand basin and low level WC.
Drive Through Garage: Up and over doors to the front and rear.
Bedroom One: 5.45m not including wardrobes x 3.53m (17' 11" x 11' 7") (Approx) Windows to the front and side, built-in wardrobes
Bedroom Two: 3.92m x 3.06m (12' 10" x 10' 0") (Approx) Window to the front
Bedroom Three: 3.70m not including wardrobe x 3.11m (12' 2" x 10' 2") (Approx) Window to the rear, built-in wardrobe
Bedroom Four: 3.91m max x 2.95m (12' 10" x 9' 8") (Approx) Window to the side, storage cupboard
Bathroom: Fitted with a five piece suite comprising bath, shower cubicle, vanity wash hand basin, low level WC and bidet. Window to the side
**CALL NOW TO BOOK YOUR VIEWING!**
EPC Rating: E. Rent excludes the tenancy deposit and any other permitted payments. Deposit payable is £2,878.84. A Holding Deposit of £575.76 based on the advertised rent, is required to reserve this property. Min Term 6 months fixed term





