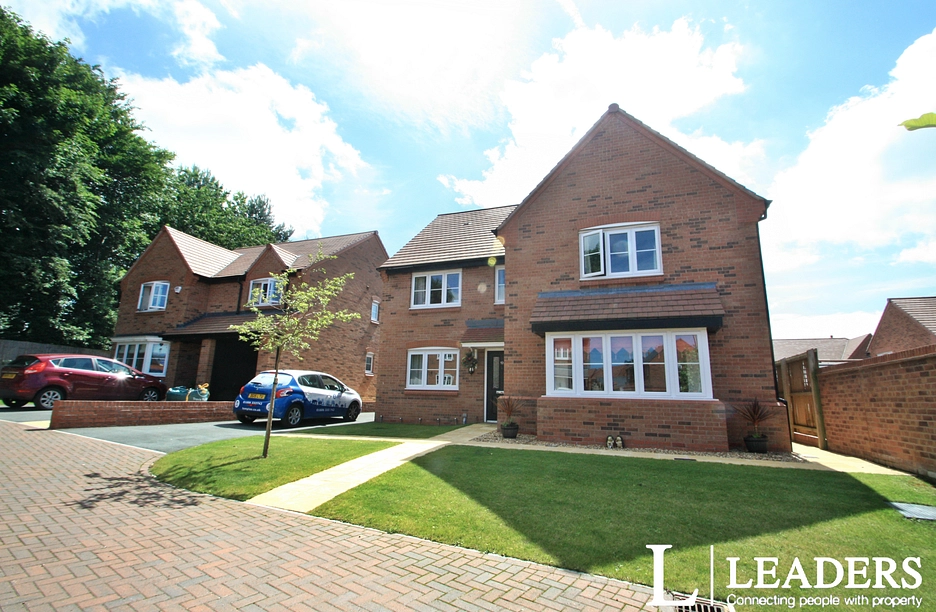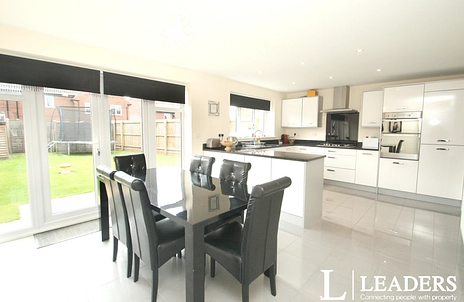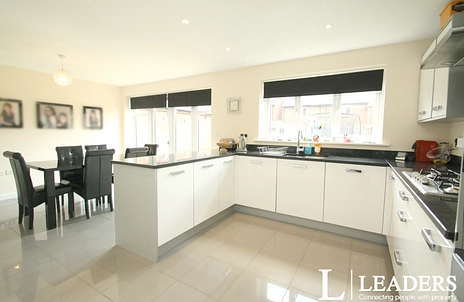AVAILABLE NOW
A modern detached property which has been exceptionally well maintained and is situated in a convenient location in the village of Cuddington within walking distance of local amenities. There is parking to the front of the property and a large rear garden. There is a spacious kitchen-diner with utility, separate dining room, lounge, study, two en-suites and a family bathroom. Pets may be considered, please contact the office for more information.
Entrance Hall
The entrance hall has a tiled floor and is decorated in neutral tones. There are doors to the lounge, downstairs cloakroom, kitchen-diner, under stairs storage cupboard, dining room and study. Stairs lead to the first floor accommodation.
Cloakroom
Fitted with a modern two piece white suite with a tiled floor.
Lounge (15’0” x 12’6” ext to 15’2”)
The carpeted lounge has stylish light fittings and double glazed bay windows to the front aspect, decorated in neutral décor.
Dining Kitchen/Family Room (11' 7'' x 26'3'')
The kitchen is fitted with a range of stylish gloss white units and contrasting black gloss worktops, with gas hob and double oven, an integrated fridge and freezer and dishwasher. There is a tiled floor and there is a window to the rear and French doors open onto the rear garden from the dining area. A door opens to the utility.
Utility
The tiled floor continues through to the utility room, there are a range of units with integrated washing machine and a door that leads to the rear garden.
Dining Room (10’1” x 12’0”)
The separate dining room has carpeted flooring and a double gazed window to the rear.
Study (9’9” x 8’0”)
Another useful downstairs reception room that could be used as a study or playroom that has a carpet floor and double glazed window to the front aspect.
Master Bedroom (12' 10'' x 11’3” ext to 20' 1'')
Superb master bedroom with two windows to the front aspect. There is a dressing area with built in wardrobes and door to the en-suite.
En-Suite
This spacious en-suite is fitted with a three piece suite in white comprising of WC, pedestal hand basin and double with walk in shower cubicle.
Bedroom Two (12'1” x 10’2”)
Overlooking the rear aspect with a carpeted floor and a double wardrobe, neutral décor and door to the en-suite.
En-Suite
Fitted with a modern three piece suite in white comprising of WC, wash hand basin and walk in shower cubicle. There is complimentary splash back tiling and a tiled floor.
Bedroom Three (9' 10'' x 8' 11'' max)
A double bedroom overlooking the front aspect which has a carpeted floor, wardrobe and neutral décor.
Bedroom Four (10' 1'' x 8' 11'')
A small double bedroom that overlooks the rear garden, there is neutral décor, a double wardrobe with white gloss doors and a carpeted floor.
Bedroom Five (7' 10'' x 10'7'' ext to 9’10”)
Overlooking the rear, this bedroom has a carpeted floor and neutral décor.
Family Bathroom (6' 10'' x 5' 6'')
The bathroom is fitted with a modern white suite with shower over the bath and heated towel rail and has a tiled floor and a window to the side aspect.
External
Externally there is a driveway providing parking for two/three cars and a lawned area to the front. To the rear there is enclosed garden with lawned area, patio area, storage shed and access to the front part of the garage. (NB: The rear part of the garage is locked off).
Council Tax Band F





