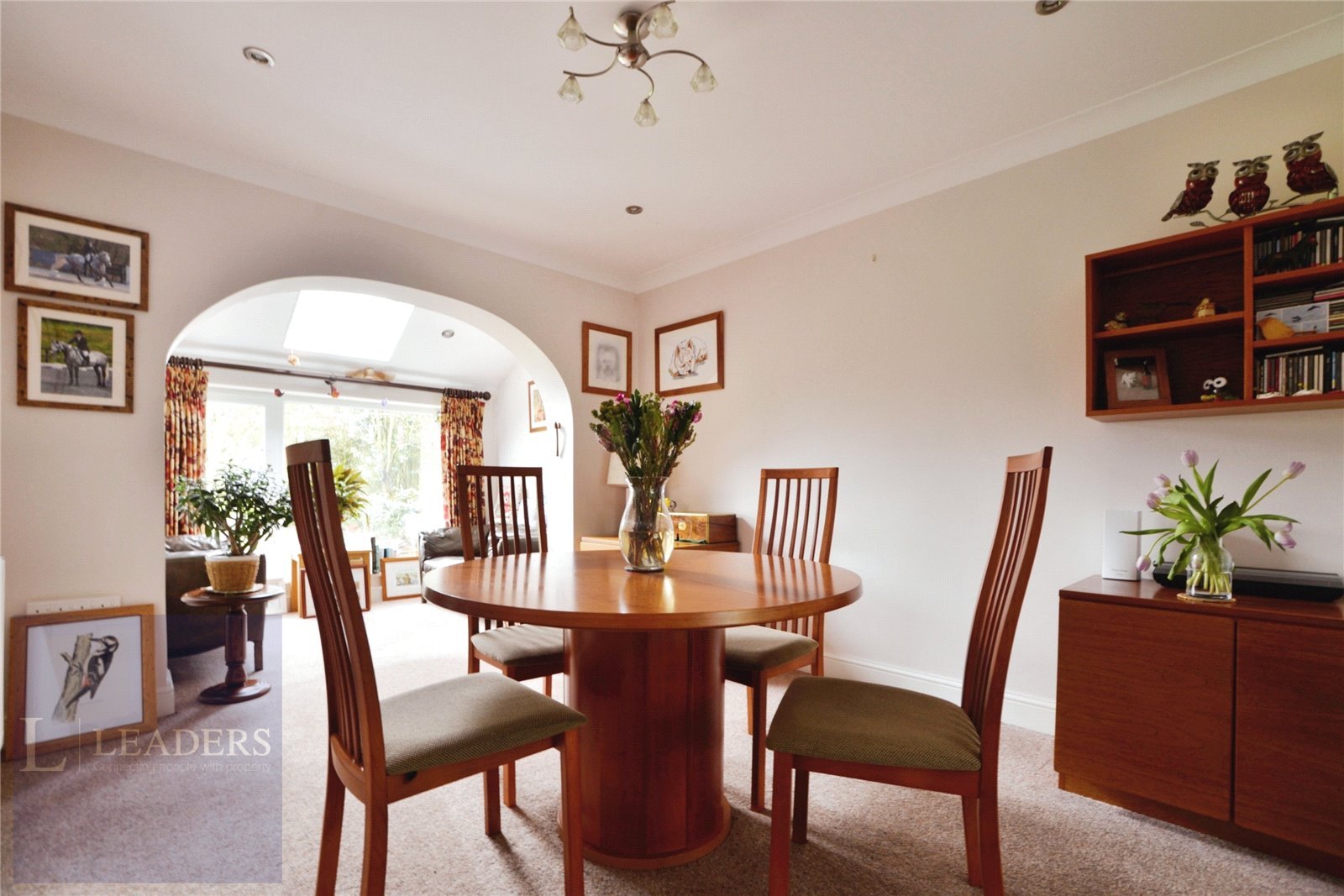

























Braintree Road, Gosfield, Halstead, CO9
- 4 beds
- 1 baths
- 3 reception

Key Features
- Versatile 3/4 bedroom home in the sought-after village of Gosfield, offering approximately 1800 sq.ft of living space.
- Spacious shingle driveway with parking for up to 6 cars, plus a convenient carport with an EV charger.
- Flexible reception room that can be adapted to suit various needs, previously a downstairs bedroom with an ensuite.
- Generously sized semi-open plan lounge/dining area with a cosy log burner, perfect for entertaining or relaxing.
- Bright garden room with south-southeast facing views over beautifully landscaped grounds, ideal for enjoying natural light.
- Modern kitchen featuring solid oak worktops, built-in appliances, and a butler sink with scenic garden views.
- Practical utility room with a separate sink and WC, offering extra convenience and potential.
- Tranquil rear garden, meticulously landscaped, creating a peaceful outdoor retreat for relaxation.
Description
Guide Price £600,000 - £650,000
Nestled in the highly sought-after village of Gosfield, this beautifully presented 3/4 bedroom home offers a versatile layout and ample living space, extending to approximately 1800 sq.ft. Perfect for family life or those looking to downsize to a peaceful rural location, this property has been thoughtfully extended to create a home full of charm and modern convenience.
As you approach, a spacious shingle driveway provides parking for up to 6 cars, complemented by a convenient carport with an EV charger.
Step inside and you’re greeted by a bright and airy entrance hall that sets the tone for the rest of the home. To the left, a flexible reception room awaits, once a downstairs bedroom with an ensuite, this space can easily be adapted to suit your needs.
The semi-open plan lounge/dining area is generously sized and features a cosy log burner at its heart, making it an ideal space for entertaining or relaxing. At the rear of the dining area, the tranquil garden room floods with natural light from the south-southeast facing garden, offering stunning views over the meticulously landscaped grounds.
The kitchen is a true highlight, with solid oak worktops, built-in appliances including a fridge, double over & microwave, dishwasher, and wine cooler. A skylight and rear window enhance the light-filled atmosphere, while the butler sink provides a perfect vantage point to enjoy the garden views.
Off the kitchen, a practical utility room with a separate sink and WC provides further convenience. This space was once part of the annex and the original downstairs bedroom, offering even more potential.
Step outside into the secluded, unoverlooked rear garden, a tranquil oasis that’s been thoughtfully landscaped and well-maintained. This peaceful retreat offers a lovely patio seating area with garden views, complete with an awning for shade on sunny days. An additional seating area is also available at the rear, providing even more space to unwind. For added convenience, there are several storage areas throughout the garden, as well as a greenhouse that will remain.
Upstairs, you’ll discover a spacious landing with both seating and storage. The three double bedrooms each boast beautiful views of the greenery and trees outside. The stylish four-piece bathroom includes a walk-in shower and a heated towel rail. Additionally, a roomy storage room adjacent to bedroom one—formerly the fourth bedroom—could easily be transformed into an ensuite, with plumbing already set up.
Located in the charming village of Gosfield, this home offers an abundance of space, a flexible layout, and a prime location perfect for family life or a serene countryside retreat. Call us today to arrange a viewing! Council Tax Band: E.
-
Sales Disclaimer
These particulars are believed to be correct and have been verified by or on behalf of the Vendor. However any interested party will satisfy themselves as to their accuracy and as to any other matter regarding the Property or its location or proximity to other features or facilities which is of specific importance to them. Distances and areas are only approximate and unless otherwise stated fixtures contents and fittings are not included in the sale. Prospective purchasers are always advised to commission a full inspection and structural survey of the Property before deciding to proceed with a purchase.
Braintree Road, Gosfield, Halstead, CO9
- 4 beds
- 1 baths
- 3 reception

Similar Properties
How much is your property really worth?
Our accurate sales & rental valuations are based on market trends and local expertise, as well as the latest data. Leaders will achieve the best price and timescales for your sale or let.
book a valuation


