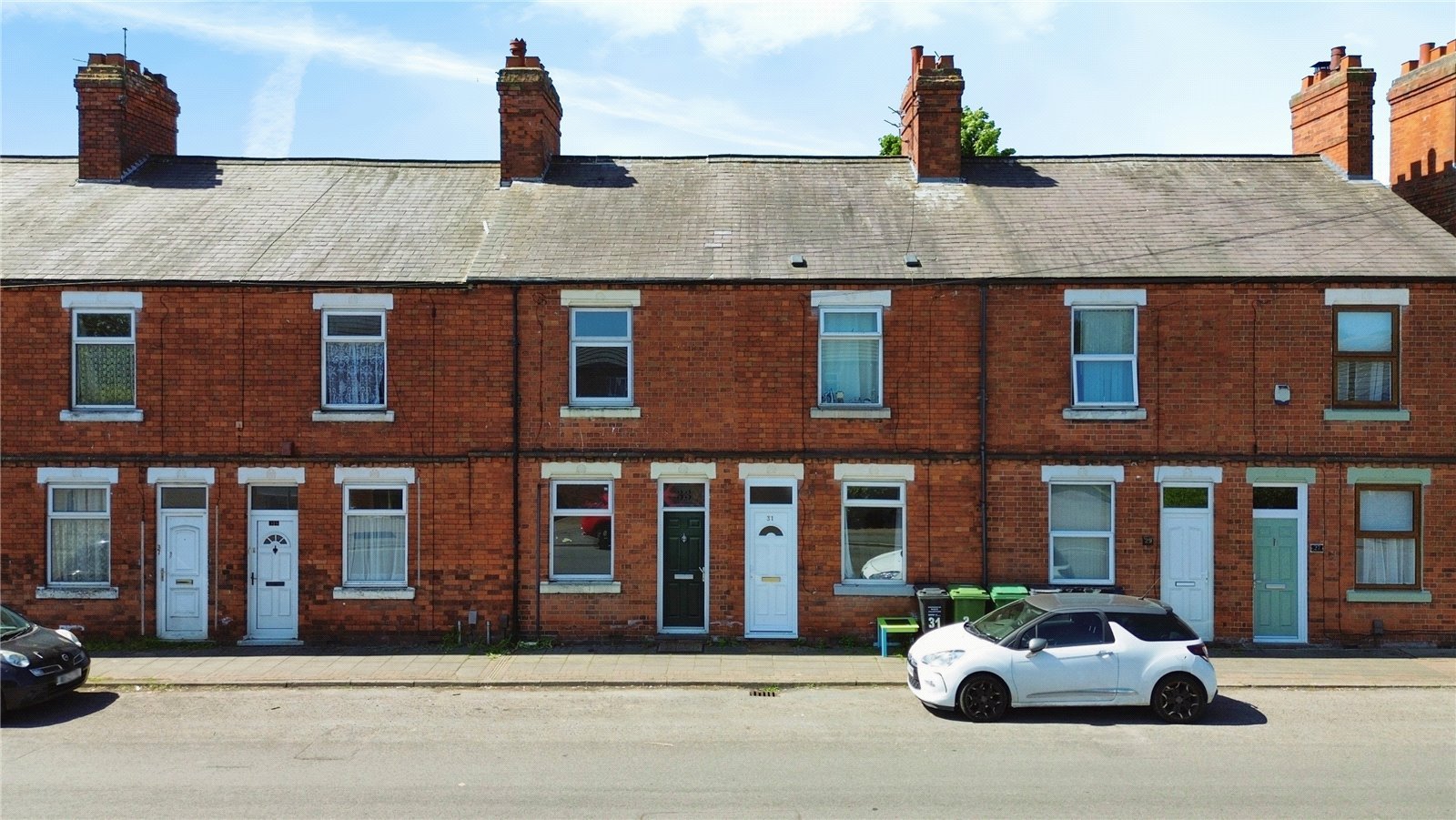
























Swan Street, Sileby, Loughborough, LE12
- 2 beds
- 1 baths
- 2 reception

Key Features
- Two characterful reception rooms with original features
- Modern kitchen with Belfast sink and integrated appliances
- Stylish bathroom with roll-top bath and overhead shower
- Two double bedrooms with built-in storage
- Private enclosed garden backing onto open parkland
- Open fireplace, gas central heating, and double glazing
- Two brick-built outhouses for storage
- Village location with shops, cafes, and transport links
- Ready to move into, suited to a range of buyers
- Quiet setting with parking available on the street
Description
Leaders are proud to present this charming two-bedroom terraced home, located in the heart of Sileby village. This delightful property offers two well-proportioned reception rooms, a modern integrated kitchen, a stylish three-piece bathroom, two double bedrooms, and a private, enclosed rear garden with no overlooking neighbours. Further benefits include an open fireplace, gas central heating, uPVC double glazing throughout, and convenient access to a range of local amenities. The home is perfectly positioned for those seeking village living with excellent transport links, and is ideal for a range of buyers including first-time purchasers, downsizers, or investors.
Ground Floor:
Upon entering the property through the front door, you are welcomed into the first reception room. This inviting space features an open fireplace, a built-in under-stairs storage cupboard, picture rails, a double-glazed window to the front elevation, and a radiator.
Continuing through to the second reception room, you will find a bright area with a double-glazed window overlooking the rear garden and a radiator, ideal for use as a dining or additional living space.
The modern fitted kitchen comprises a range of wall and base units with rolled-edge work surfaces, a Belfast sink, five-ring gas hob with extractor hood, integrated raised electric oven, and space for further appliances. There is a uPVC door providing access to the rear garden, and a double-glazed window to the side elevation.
At the rear of the property is a contemporary bathroom fitted with a roll-edge bath and overhead shower, vanity wash hand basin, close-coupled WC, heated towel rail, tiled flooring and walls, and a frosted double-glazed window to the side elevation.
First Floor:
Ascending the stairs, there is access to two double bedrooms.
The bedroom to the front elevation benefits from a built-in storage cupboard, a double-glazed window, and a radiator.
The second bedroom, located at the rear of the property, features a double-glazed window overlooking the garden and Sileby Park beyond, as well as a radiator.
Outside:
At the rear, the property enjoys a private and enclosed garden with two useful brick-built outhouses for storage. A decked seating area leads to a lawned garden space, which enjoys a sunny aspect and backs directly onto Sileby Park, offering a high degree of privacy with no rear onlookers.
To the front of the property, there is a patio area enclosed by a low brick wall with access through a timber gate. Ample on-street parking is available along Swan Street for residents and visitors.
About Sileby:
Sileby is a popular and well-connected village offering an excellent range of amenities including local shops, cafes, public houses, a train station with direct links to Leicester and Nottingham, and good access to the A6 and major road networks. Swan Street itself is centrally located within the village, providing residents with the convenience of being within walking distance to Sileby’s vibrant centre while still enjoying a peaceful setting. The nearby Sileby Park offers green open space for recreation and relaxation.
Arrange Your Viewing:
To appreciate all that this charming home has to offer, please contact Leaders today to arrange your viewing. Early interest is highly recommended. Council Tax Band: A.
Swan Street, Sileby, Loughborough, LE12
- 2 beds
- 1 baths
- 2 reception

Similar Properties
How much is your property really worth?
Our accurate sales & rental valuations are based on market trends and local expertise, as well as the latest data. Leaders will achieve the best price and timescales for your sale or let.
book a valuation

