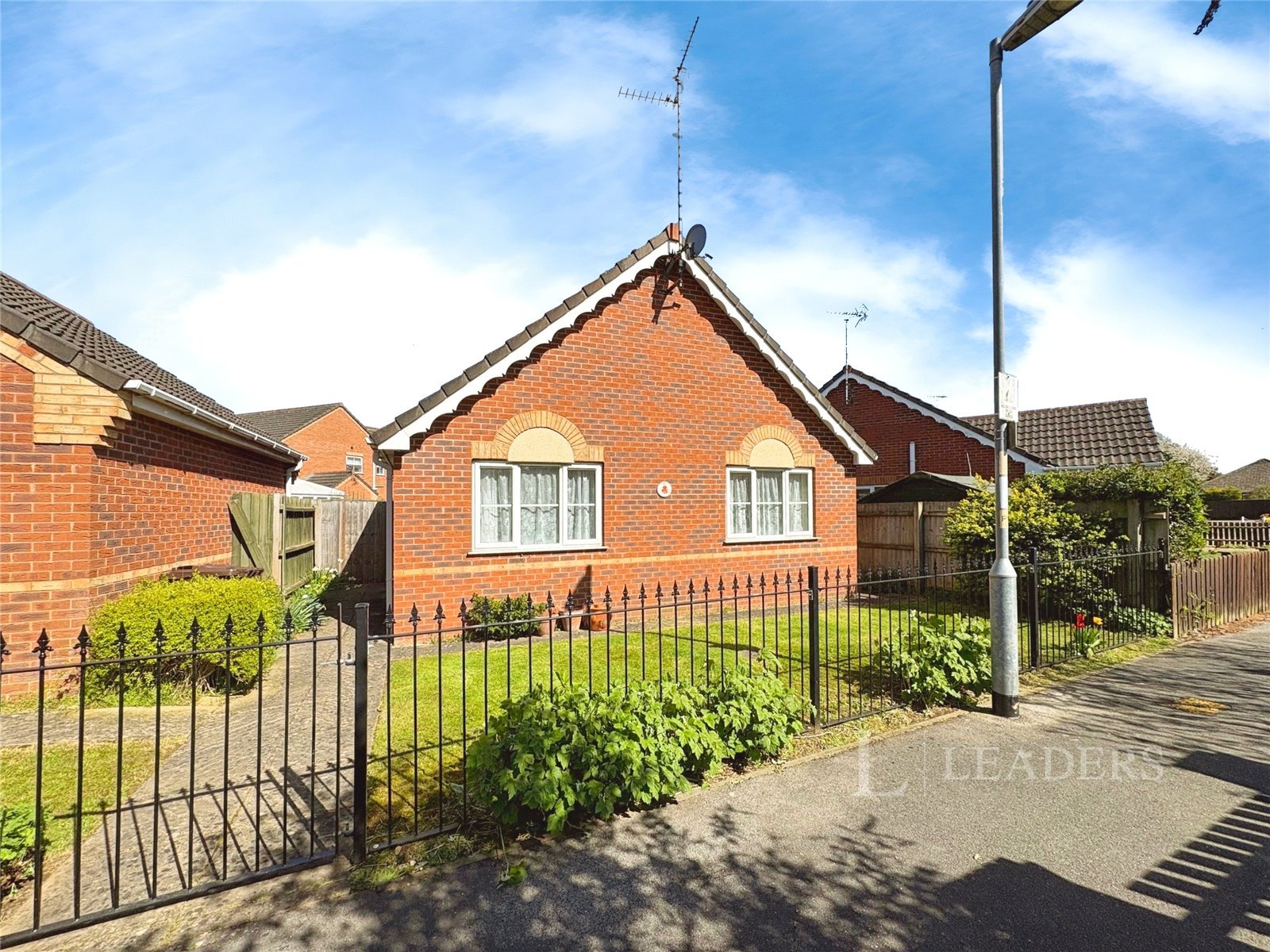




















Sandringham Court, Holbeach, Spalding, PE12
- 3 beds
- 2 baths
- 1 reception

Key Features
- • Detached bungalow
- • Three double bedrooms
- • Principal bedroom with en-suite shower room
- • Spacious reception room
- • Garden view conservatory
- • Heated towel rail
- • Highly sought-after location
- • Near public transport links
Description
Leaders proudly presents for sale this neutrally decorated detached bungalow in a quiet cul-de-sac in Holbeach with NO CHAIN. A unique offering in the market, this property boasts three double bedrooms, a spacious reception room, a recently installed boiler, and a well-appointed kitchen.
The property's master bedroom is a luxuriously spacious double room, endowed with an en-suite for added convenience. The remaining two double bedrooms are equally well-sized, offering plenty of space and comfort.
Serving the bedrooms is a beautifully re-fitted shower room, featuring a heated towel rail for extra warmth. The separate reception room is a standout feature of this bungalow. It offers a direct garden view and access to the conservatory, creating a seamless flow between indoor and outdoor areas.
The kitchen is a chef's dream with plenty of natural light and a utility room for added functionality.
One of the unique features of this property is its garden. It presents an excellent opportunity for the green fingered and those who enjoy the serenity of outdoor spaces. The property also benefits from a single garage and parking to the side of the property.
Situated in a highly sought-after location, the property is conveniently near public transport links and local amenities. Additionally, it is surrounded by walking routes, making it an ideal home for those who enjoy a balance of city life and nature. Council Tax Band: C.
-
Entrance Hall
Carpet Flooring, UPVC front door which is to the side of the property, radiator, power points, telephone point, access to all rooms. -
Bedroom 2
Carpet flooring, power points, coving to ceiling. UPVC window to front elevation, radiator, TV point -
Principal Bedroom
Coving to ceiling, carpet flooring, UPVC to front elevation, power points, TV point, radiator, access to -
Ensuite
Coving to ceiling, shower cubicle with tiled surround, hand basin, mirrored cabinet, shaving point, W/C, window to side elevation -
Bathroom
Refitted three-piece suite, walk-in shower, coving to ceiling, pedestal wash hand basin, mirror, heated towel rail, W/C, extractor fan, UPVC window to side elevation -
Bedroom 3
Carpet flooring, coving to ceiling, UPVC window to side elevation, radiator, power points -
Cupboard
Houses boiler, carpet flooring, coving to ceiling. -
Kitchen
Coving to ceiling, vinyl flooring, UPVC window to rear elevation, a range of base and eye level units, fitted oven, gas hob, one and a half bowl sink, power points, extractor fan, tiled splash back, under counter fridge, radiator, access to -
Utility Room
Vinyl flooring, coving to ceiling, UPVC door to side elevation, UPVC window to side elevation, part tiled wall, sink with mixer tap over, plumbing for washer dryer, power points. under counter freezer. -
Living Room
Carpet flooring, UPVC window to side elevation, coving to ceiling, power points, TV point, gas fired fireplace with surround, access to -
Conservatory
Brick built base, tiled flooring, power points, fan fitted to ceiling, access to rear garden -
Exterior
The front of the property is accessed down a side walk, the front garden is laid to lawn and features shrubs and plants. There is a slabbed path leading to the adjacent garage which can be accessed via the personnel door or the up and over door. The path follows to the front door of the property and to the side access for the rear garden. The rear garden is fully enclosed and is laid to lawn with a small patio area.
Sandringham Court, Holbeach, Spalding, PE12
- 3 beds
- 2 baths
- 1 reception

Similar Properties
How much is your property really worth?
Our accurate sales & rental valuations are based on market trends and local expertise, as well as the latest data. Leaders will achieve the best price and timescales for your sale or let.
book a valuation


