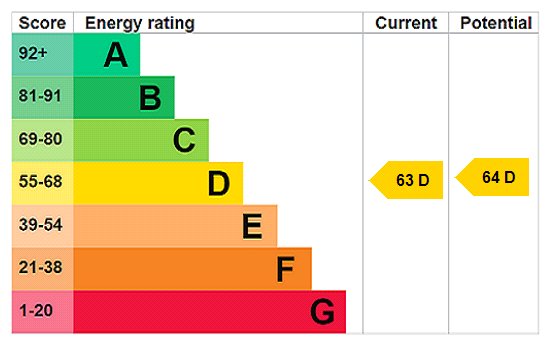
















Golden Gate Way, Eastbourne, East Sussex, BN23
- 3 beds
- 3 baths
- 1 reception

Key Features
- Magnificent Penhouse Apartment
- 3 Double Bedrooms with Built-in Wardrobes, 2 with ensuites
- Lounge with Double Aspect Views of Harbour and Towards Sea
- Large Feature Apex Window
- Sun Terrace with West Aspect Offering Stunning Views of North Harbour and South Downs.
- Family Bathroom
- Two Allocated Parking Spaces + Further Visitors Parking
- Rarely Available Penthouse.
- Chain Free
Description
** SSTC PRIOR TO MARKETING** Stunning waterside penthouse apartment boasting panoramic views of the water. This immaculately presented 3-bedroom property offers a modern living experience. The apartment is flooded with natural light, creating a bright and inviting atmosphere throughout. The spacious balcony is perfect for entertaining or simply relaxing while taking in the scenic views of Sovereign Harbour and the South Downs.
The property benefits from off-street parking for 2 cars, ensuring convenience for residents. Situated in a well-maintained building, this stylish penthouse is perfect for those seeking a modern and comfortable lifestyle by the water.
Don't miss the opportunity to make this beautiful property your new home. Contact us today to arrange a viewing and experience the charm of waterfront living firsthand.
Option to purchase furniture by separate agreement. Council Tax Band: G. Service Charge: 4000. Ground Rent: 150.
-
Entry
Ground floor entrance with security entry system. Communal lobby. Individual locking mail boxes. Stairs and lifts to all floors. -
Entrance Hall
Ceiling downlights. Security spy hole. Airing cupboard housing Joule immersion tank and Amptec Boiler. Further storage cupboard. Radiator. Fitted carpet. Entry phone. Alarm. Loft access. -
Living Area
Large feature apex window with Sun-X clear film added to protect from UV light (museum grade) and act as insulation. Two sets of double patio door with windows either side giving access to decked terrace. Two further windows offering viewings towards the sea. Wave curtain system and blinds. Feature ceiling light. TV point. Telephone point. Two radiators. Fitted carpet. -
Dining Area
Radiator. Window offering views towards the sea. Fitted blind. Fitted carpet. Dimmable ceiling downlights. Hatch to kitchen. -
Sun Terrace
Composite decked terrace enjoying fantastic views of the North harbour and towards the South Downs. Painted steel and glass. balustrade with metal rail. Outside power points. Outside lights. -
Bedroom One
Glazed patio doors leading on to sun terrace. Further window offering Harbour views. Fitted shutters on doors and window. Light fitting and downlighters. Built in double wardrobes with hanging space and shelves. T.V. point. Radiator. Further storage cupboard. Fitted carpet. Access to:- -
Ensuite shower room
Fully tiled walls. Low level WC. Wash hand basin with mixer tap. Wall mounted mirror. Corner shower cubical. Extractor fan. Vinyl floor. Ceiling downlights. Shaver point. -
Bedroom Three
Window with views towards the sea. Fitted shutters. Built-in triple wardrobe with hanging space and shelf. Radiator. Ceiling light. Fitted carpet. -
Family Bathroom
Fully tiled walls. Low-level WC. Wash hand basin. Wall mounted mirrored cupboard. Panelled bath with mixer tap and, handheld shower. Shower cubilcle. Radiator. Extractor fan. Ceiling downlights. Vinyl floor. Window. -
Second Hallway
Access to loft. Fitted carpet. Ceiling downlights. -
Kitchen
Fitted kitchen comprising range of wall and base units. Corian worktops incorporating moulded sink with engraved drainer and mixer tap. Four ring electric hob with extractor over. Electric oven. Integral appliances include: Bosch dishwasher and fridge/freezer, Hotpoint washing machine, Bosch Microwave. Power points. TV points. Ceiling downlights. Window offering views towards the sea. Blind. Tiled flooring. Radiator. -
Bedroom Two
Glazed patio doors leading on to sun terrace. Further window offering Harbour views. Fitted shutters on doors and window. Light fitting and downlighters. Built in double wardrobes with hanging space and shelves. Radiator. Fitted carpet. Access to:- -
Ensuite Shower Room
Fully tiled walls. Low level WC. Wash hand basin with mixer tap. Wall mounted mirror. Corner shower cubical. Extractor fan. Vinyl floor. Ceiling downlights. Shaver point. -
Parking
Allocated parking space in secure undercroft parking. Additional allocated parking space outside. Further visitors parking. -
Disclaimer
These particulars are believed to be correct and have been verified by or on behalf of the Vendor. However any interested party will satisfy themselves as to their accuracy and as to any other matter regarding the Property or its location or proximity to other features or facilities which is of specific importance to them. Distances and areas are only approximate and unless otherwise stated fixtures contents and fittings are not included in the sale. Prospective purchasers are always advised to commission a full inspection and structural survey of the Property before deciding to proceed with a purchase
Golden Gate Way, Eastbourne, East Sussex, BN23
- 3 beds
- 3 baths
- 1 reception

Similar Properties
How much is your property really worth?
Our accurate sales & rental valuations are based on market trends and local expertise, as well as the latest data. Leaders will achieve the best price and timescales for your sale or let.
book a valuation


