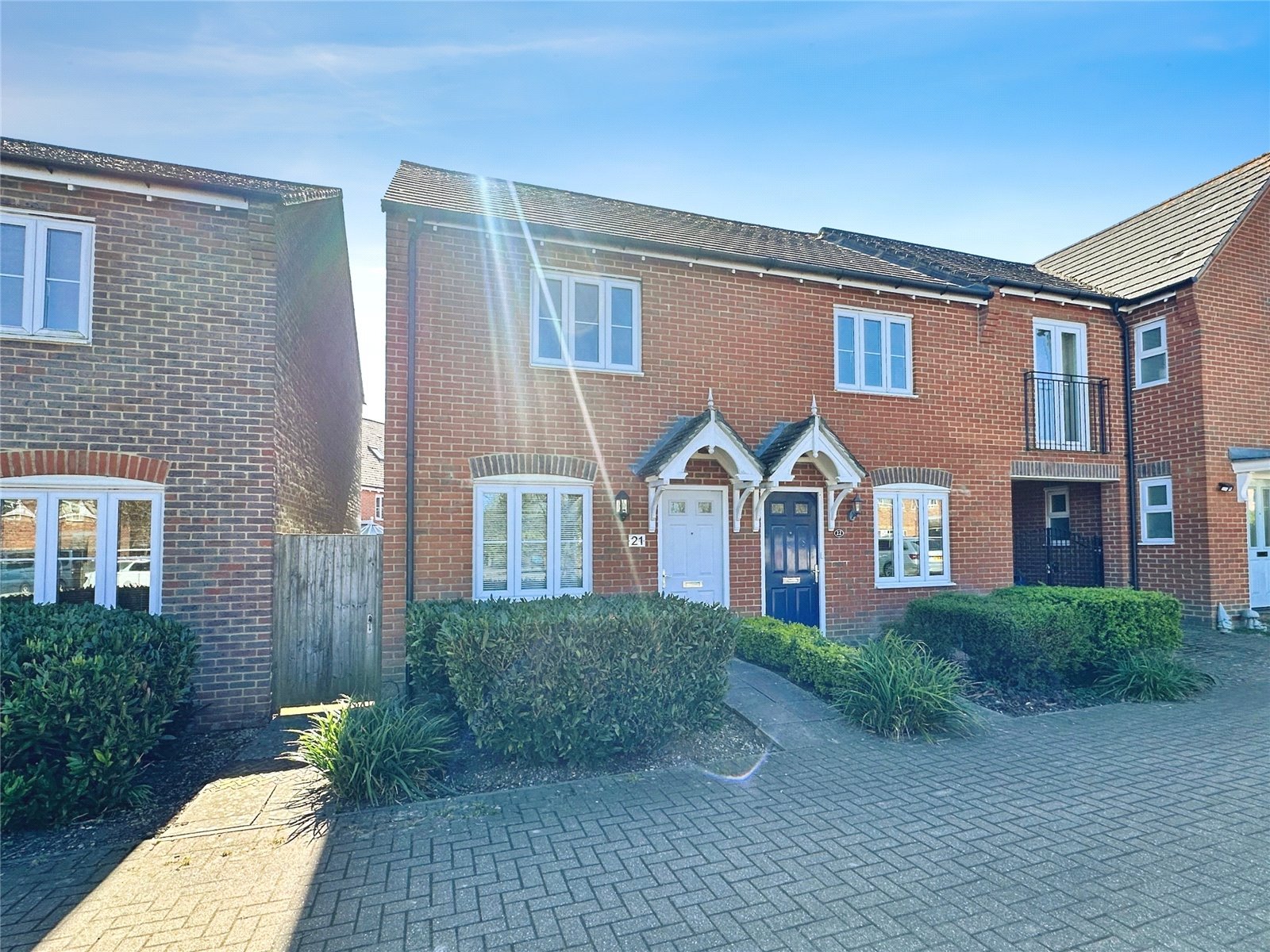















Cox's Gardens, Bishop's Stortford, Hertfordshire, CM23
- 2 beds
- 2 baths
- 1 reception

Key Features
Description
Tenure: Freehold
Modern 2-Bedroom Home – Chain-Free, Ideal for First-Time Buyers and Investors
A beautifully presented two-bedroom terraced home, situated in a sought-after development built by Croudace in 2008. Perfectly located within walking distance of local amenities, including a Tesco Express, and just a 10-minute walk to Bishop's Stortford town centre. The mainline railway station, offering express services to Tottenham Hale and Liverpool Street, is only 15 minutes away.
This immaculate chain-free property boasts well-planned accommodation, ideal for modern living. The ground floor comprises an entrance hall, a spacious lounge, a convenient downstairs cloakroom, and a fully fitted kitchen/diner. Upstairs, you’ll find two generously sized double bedrooms and a stylish family bathroom.
Externally, the property benefits from an allocated parking space at the front, along with visitor parking. To the rear, there is an attractive south-facing garden, approximately 30 feet in length, featuring a patio area and a wooden shed – perfect for outdoor relaxation or entertaining.
This delightful chain-free home is a fantastic opportunity for first-time buyers or investors looking for a well-connected and low-maintenance property.
Ground Floor
Covered Porch
Covered porch with hardwood part glazed front door leading to:
Entrance Hall
Radiator, ceiling light point, door to:
Lounge 14'4"x12'2" UPVC double glazed window to the front aspect, radiator, coving to the ceiling, ,stairs to the first floor with built in cupboard under, door to:
Inner Lobby
doors to:
Cloakroom
4`79 x 2`92 Corner wash hand basin with tiled splash back, tiled floor, low flush WC, extractor fan.
Kitchen/Diner
11'4"x 12’11 max" kitchen with a range of eye level and base units with roll top working surfaces over with drawers and cupboards below, built in oven with gas ring over with extractor hood, tiled splash backs, stainless steel one and a quarter bowl sink, space for fridge/freezer, space and plumbing for washing machine, radiator, UPVC double glazed windows to the rear aspect, UPVC door leading to the patio.
First Floor
Landing
Access to part boarded and insulated loft space, airing cupboard.
Bedroom 1
12`18 x 8’08 Double width built in wardrobe, coving to the ceiling, UPVC double glazed window to the rear aspect.
Bedroom 2
10' 01" x 10' 07" Recess for wardrobe, built in over stairs cupboard, coving to the ceiling, radiator, UPVC window to the front aspect.
Bathroom
6`79 x 5`65 "P" shaped bath with shower and curved glass shower screen, wash hand basin with shelving to the side and vanity units below, WC with concealed cistern, tiled flooring and half tiled walls, inset ceiling lights, extractor fan.
Outside:
To the front of the parking is an allocated parking space and some visitors spaces. To the rear there is an attractive 30' south facing rear garden laid mainly to lawn, patio area and timber fence surround.
Cox's Gardens, Bishop's Stortford, Hertfordshire, CM23
- 2 beds
- 2 baths
- 1 reception

Similar Properties
How much is your property really worth?
Our accurate sales & rental valuations are based on market trends and local expertise, as well as the latest data. Leaders will achieve the best price and timescales for your sale or let.
book a valuation


