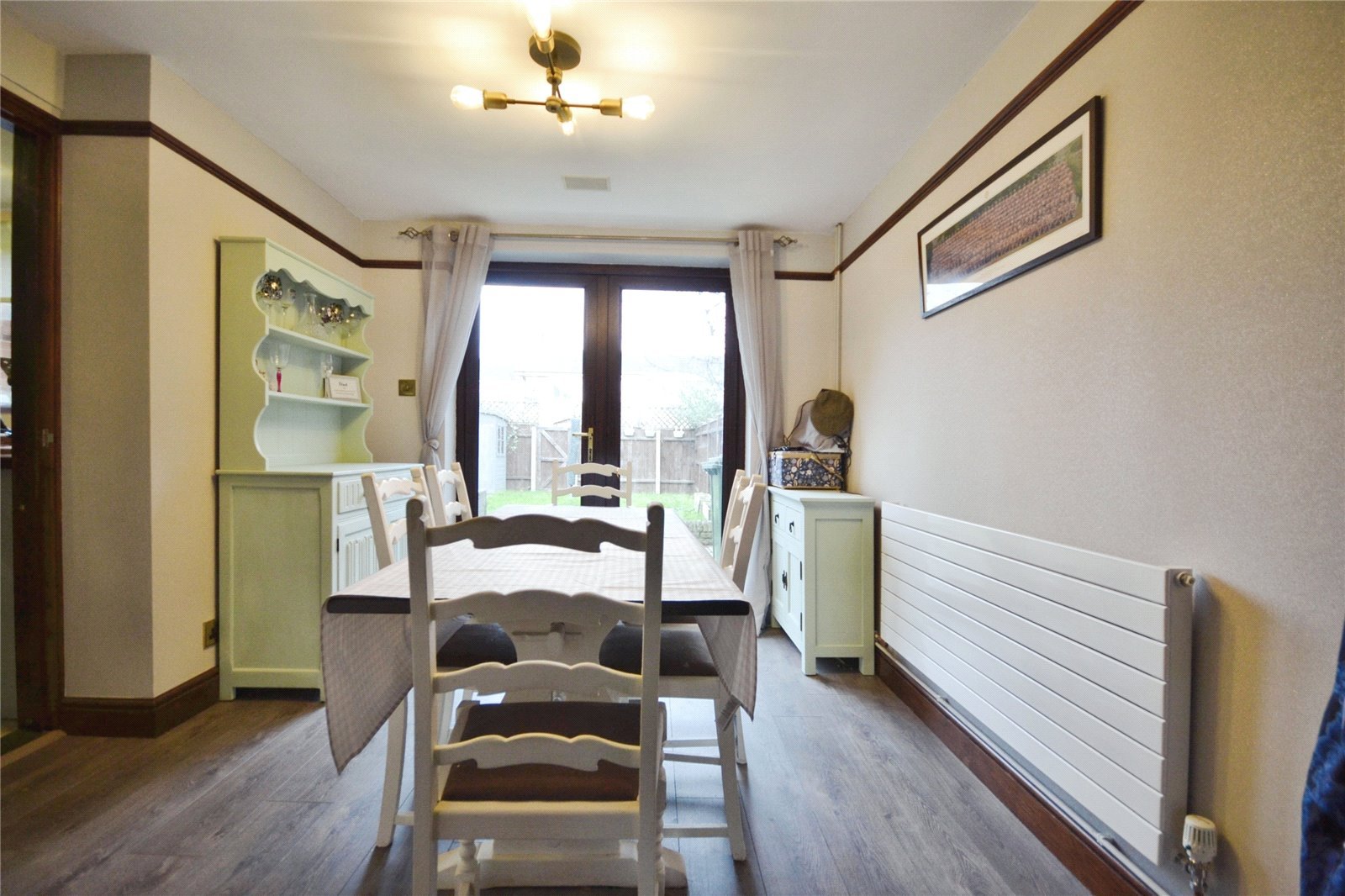

















Wentworth Drive, Felixstowe, Suffolk, IP11
- 3 beds
- 1 baths
- 1 reception

Key Features
- THREE/FOUR BEDROOMS
- SEMI-DETACHED
- STUDY/BEDROOM
- TWO RECEPTION ROOMS
- RECENTLY REFURBISHED BATHROOM
- POPULAR OLD FELIXSTOWE LOCATION
- OFF ROAD PARKING
Description
Deceptively spacious three bedroom semi-detached family home located in the ever popular Old Felixstowe. With off road parking to the front and within close proximity to the sea front.
Upon entry to the property, the hallway is long and spacious, with a study room to your left and the living room to your right, both rooms filled with natural light. Double doors take you through to the dining room which has sliding doors to the rear garden. The modern kitchen is fitted with appliances and has additional access to the garden.
Upstairs are two large double rooms and a spacious single room, with a bathroom benefitting from a 4 piece suite, with a shower being recently installed.
The rear garden has a patio area and is mainly laid to lawn with fenced surround and a shed to remain.
Council Tax Band: C.
-
Entrance Hall
UPVC front door, tiled flooring, radiator, door into study/bed four, door to kitchen and door to cloakroom. -
Cloakroom
UPVC window to side aspect, Low level WC, wash hand basin, radiator, tiled flooring. -
Lounge
UPVC to front aspect, radiator, feature fireplace with open fire, wooden flooring, double doors leading into the dining room. -
Dining Room
UPVC French doors leading out into the garden, wood effect flooring, radiator, large under stair cupboard, feature wall panelling, door leading into kitchen. -
Kitchen
A extensive range of matching wall, base and drawer units, butler sink, tiled flooring, built in appliances, feature brick wall, modern upright radiator, UPVC window to rear, UPVC door leading into garden. -
Utility Room
Space for washing machine, dryer and fridger freezer. -
Study
UPVC window to front aspect, wood effect flooring, radiator. -
First Floor Landing
Loft access, radiator, carpet flooring. -
Bedroom One
UPVC window to front aspect, radiator, carpet. -
Bedroom Two
UPVC window to front access, radiator, carpet. -
Bedroom Three
UPVC window to rear aspect, Cupboard, radiator, carpet. -
Bathroom
A 4 piece modern suite comprising of a low level WC, wash hand basin, panelled bath, corner shower cubicule. UPVC obscured window to side aspect, heated towel rail, tiled flooring. -
Outside
To the front of the property is a driveway for one car, a shingled area with some established plants and shrubs. -
Council Tax Band - C
Room 14
Wentworth Drive, Felixstowe, Suffolk, IP11
- 3 beds
- 1 baths
- 1 reception

Similar Properties
How much is your property really worth?
Our accurate sales & rental valuations are based on market trends and local expertise, as well as the latest data. Leaders will achieve the best price and timescales for your sale or let.
book a valuation


