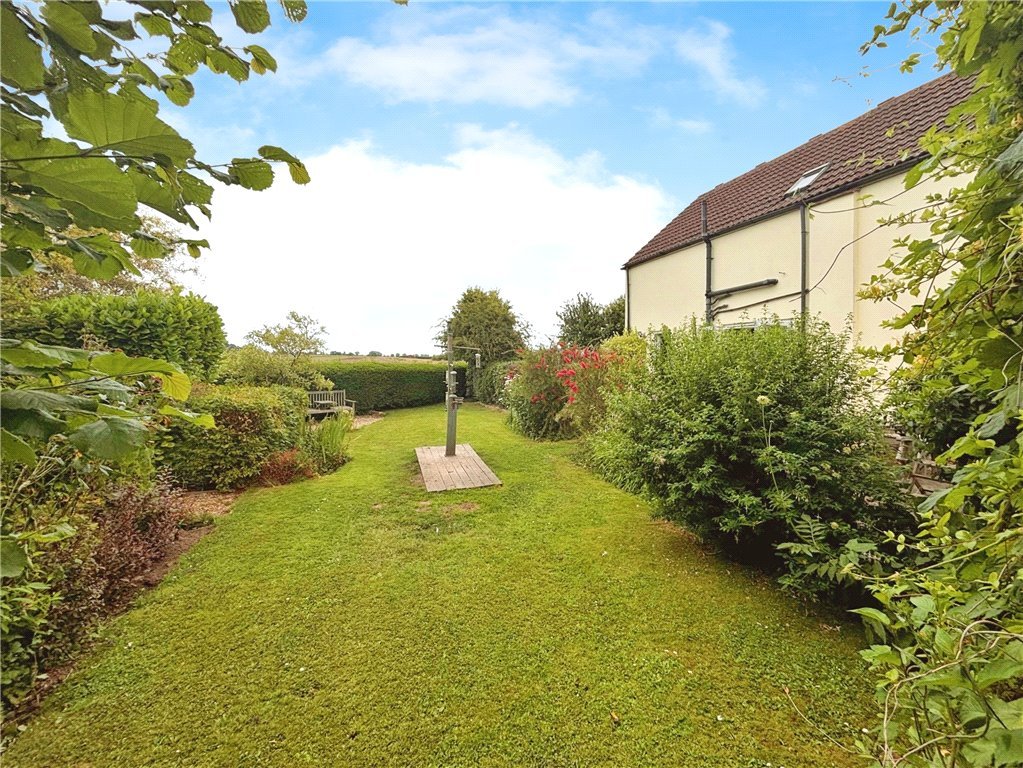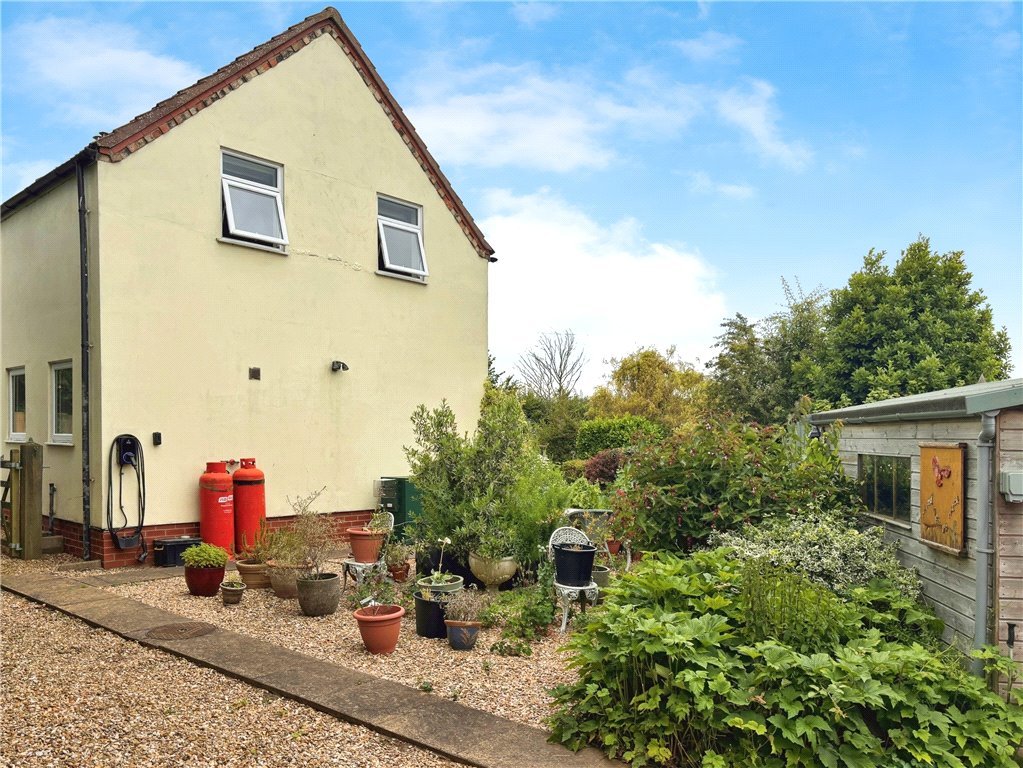



















Sots Hole Bank, Holbeach St. Matthews, Spalding, PE12
- 4 beds
- 1 baths
- 3 reception

Key Features
- 4 Bedrooms
- Rural Location
- Detached Property
- Study
- 2 Reception Rooms
- Off Road Parking
- EPC Rating: TBC
Description
Leaders presents this property unexpectedly back on the market for sale this detached 4-bedroom house with garden and off-street parking. This immaculately presented property offers spacious living areas, kitchen, and elegant bedrooms. Situated in a rural location, this home is perfect for families looking for comfort and peace. Viewing highly recommended.
Entrance Hall
Dimensions: (1.25m x 1.98m)
Features: Ceramic tiled floor, coved and skimmed ceiling, doors leading to other rooms.
Kitchen
Dimensions: (3.96m x 3.31m)
Features: uPVC side windows, ceramic tiled floor, matching base cupboards and drawers under roll-edged work surface, single drainer stainless steel sink with mixer tap, matching wall cupboards, built-in Zanussi oven and grill, four ring gas hob with extractor fan above, plumbing and space for a dishwasher, space for fridge freezer, coved and skimmed ceiling, open access to dining room, door to utility room.
Utility Room
Dimensions: (2.13m x 1.97m)
Features: uPVC side door, ceramic tiled floor, fitted work surface with plumbing for washing machine and space for additional white goods, fitted shelving, coved and skimmed ceiling, door to W/C.
W/C
Features: Ceramic tiled floor, low-level WC, bracket wash basin with hot and cold taps, coved and skimmed ceiling, extractor fan.
Dining Room
Dimensions: (3.34m x 2.99m)
Features: Ceramic tiled floor, uPVC double doors to rear garden, coved and skimmed ceiling, stripped pine corner cabinet, door to the hall.
Lounge
Dimensions: (5.48m x 3.79m)
Features: Dual aspect with uPVC windows on both sides, wood-effect flooring, recessed fireplace, multi-fuel stove with timber mantle, TV point, telephone point, coved and skimmed ceiling, door to the hall.
Hallway
Dimensions: (3.88m x 1.8m)
Features: uPVC front aspect, cupboard housing electric meter and consumer unit, stairs to the first floor, door to study.
Study
Dimensions: (3.52m x 3.87m)
Features: Dual aspect with uPVC windows to the front and side, ceramic tiled floor, brick-built fireplace, TV point, coved and skimmed ceiling.
First Floor Landing
Features: uPVC side window, loft hatch, smoke detector, coved and skimmed ceiling, doors to built-in storage cupboard with shelving and built-in airing cupboard housing the unvented hot water cylinder, doors to all bedrooms and bathroom.
Bedroom One
Dimensions: (5.44m x 3.61m)
Features: Two uPVC rear aspects, coved and skimmed ceiling.
Bathroom
Dimensions: (3.05m x 2.38m)
Features: Four-piece suite including low-level WC, pedestal wash basin, panelled bath with mixer tap and shower attachment, recessed shower cubicle with door and shower, fully tiled walls, wood-effect flooring, Velux-style window, coved and skimmed ceiling with extractor fan.
Bedroom Two
Dimensions: (3.86m x 3.18m)
Features: uPVC side window, skimmed ceiling.
Bedroom Three
Dimensions: (3.49m min x 2.97m)
Features: uPVC front window, coved and skimmed ceiling.
Bedroom Four
Dimensions: (2.42m x 2.31m)
Features: uPVC front window, coved and skimmed ceiling.
Exterior
The property is surrounded by field views. It features a large gravel driveway providing off-road parking for several vehicles. A paved footpath leads to the rear garden with two timber storage sheds both with power, there is also a poly tunnel which is currently being used as a log store, a lawned garden surrounded by hedging. The path continues to the side, where there is a large paved seating area, lawned garden, several paved footpaths with various flowerbeds, and further seating areas. Additionally, there is outside lighting, electric points, an electric car charging point, external combi boiler.
Sots Hole Bank, Holbeach St. Matthews, Spalding, PE12
- 4 beds
- 1 baths
- 3 reception

Similar Properties
How much is your property really worth?
Our accurate sales & rental valuations are based on market trends and local expertise, as well as the latest data. Leaders will achieve the best price and timescales for your sale or let.
book a valuation
