
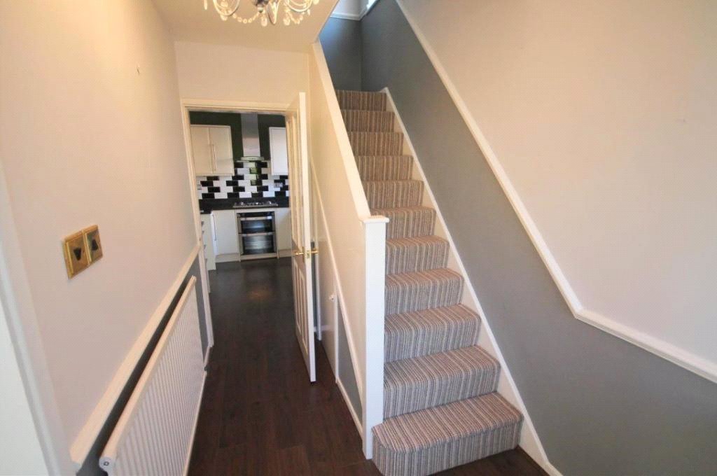
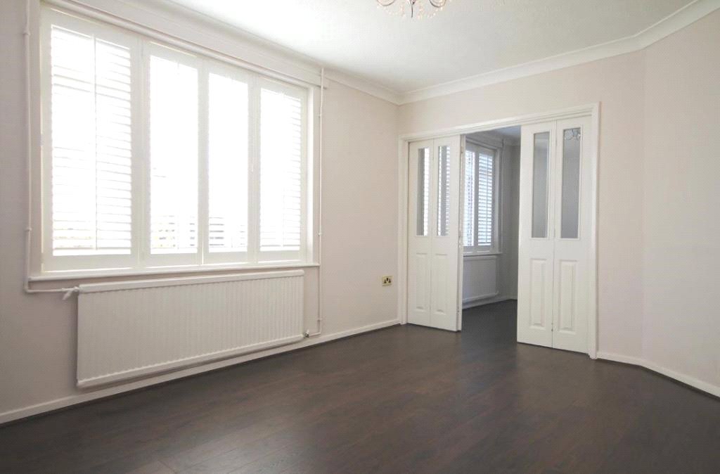
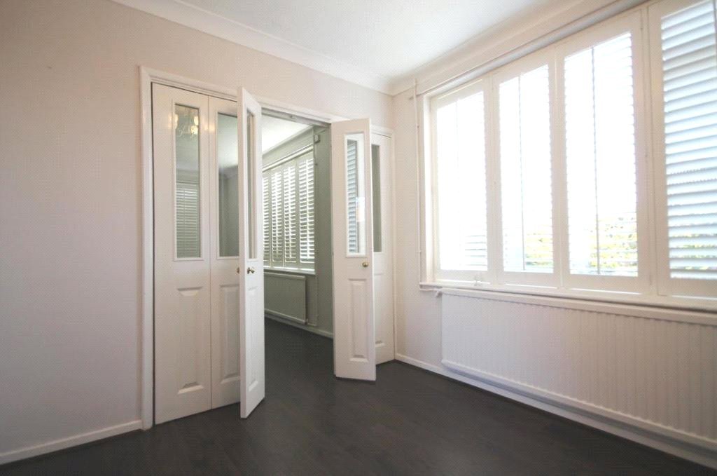
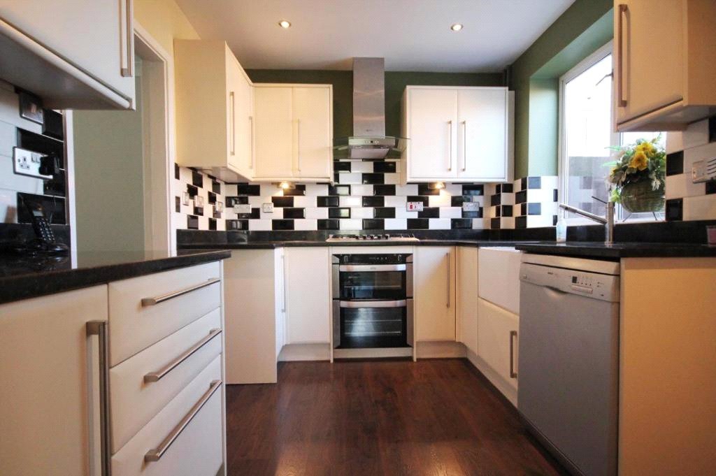
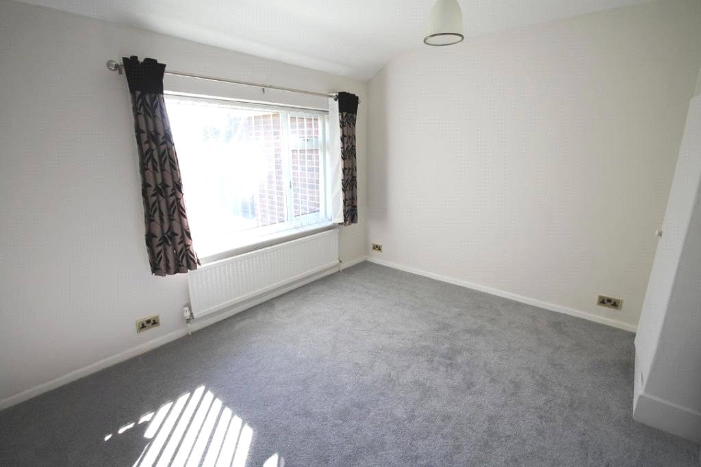
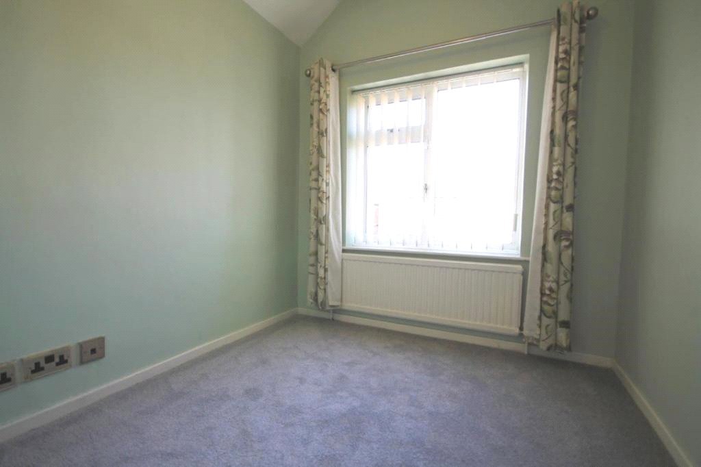
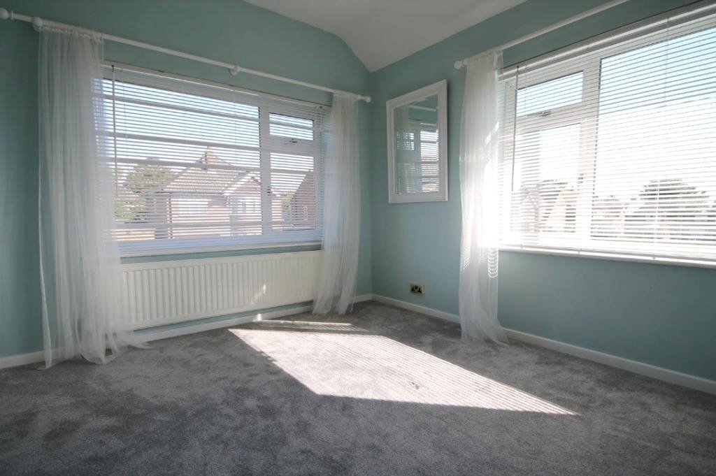
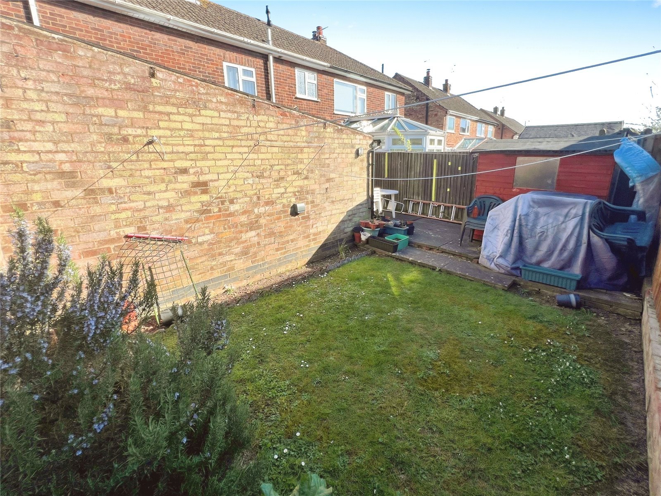
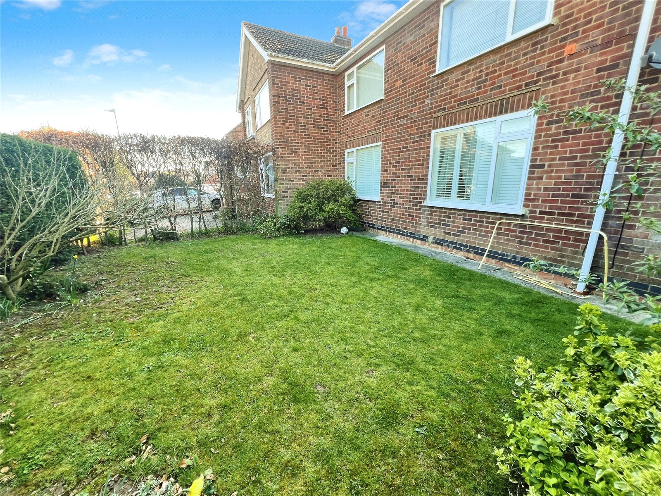
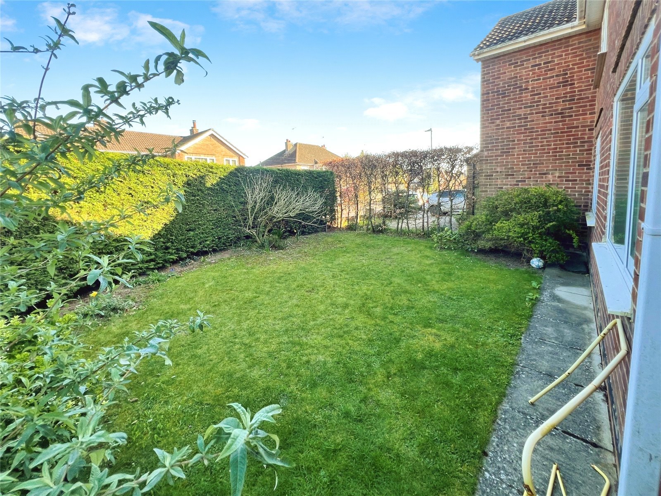
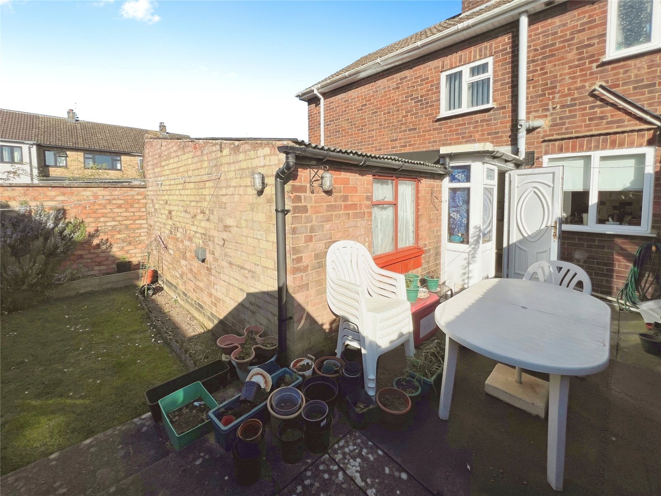
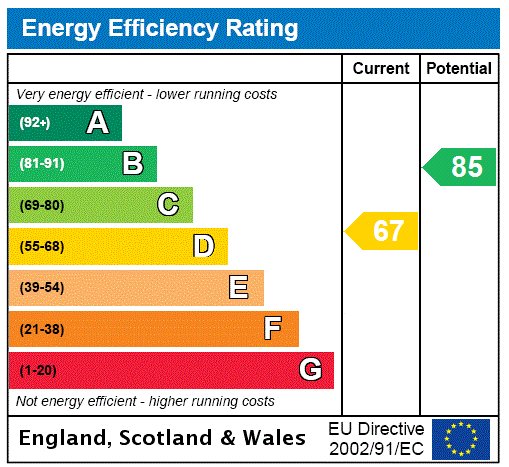
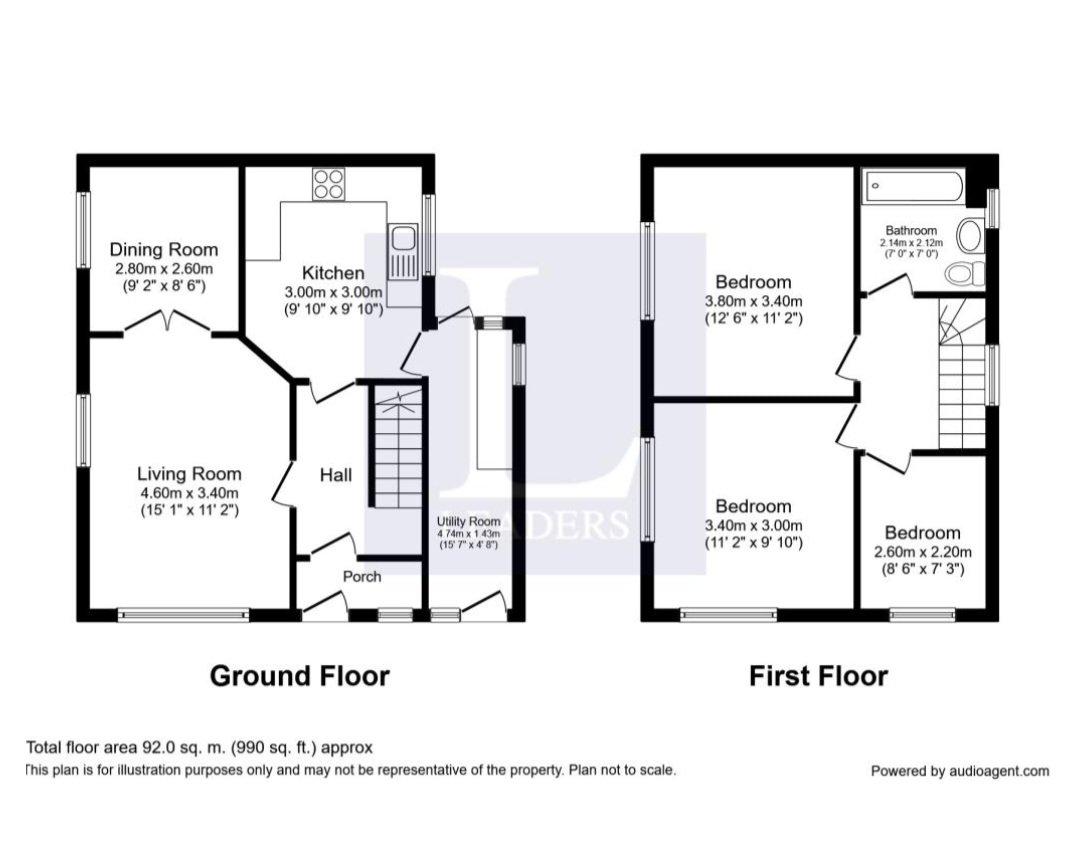
Roxburgh Road, Stamford, Lincolnshire, PE9
- 3 beds
- 1 baths
- 2 reception

Key Features
- • Sought-after location
- • Three well-proportioned bedrooms
- • Recently refitted kitchen
- • Two reception rooms
- • Single garage included
- • No onward chain
- • Excellent transport links
- • Nearby local amenities
- • Ideal for families
- • Energy efficient 'D' rating
Description
On offer for sale is this neutrally decorated, semi-detached house, ideal for families. It's located in a sought-after area, with excellent public transport links, local amenities, and schools nearby. This property ensures a blend of convenience and tranquillity for the residents.
The property features three well-proportioned bedrooms, a single bathroom, and two reception rooms, providing ample space for both relaxation and entertaining guests. The kitchen has been recently refitted, offering a modern and efficient space for all your culinary needs.
An EPC rating of 'D' demonstrates the property's energy efficiency, and the council tax falls within band 'C'. The property comes with the added benefit of a single garage, providing additional storage or parking space, enhancing the overall convenience.
One of the unique features of this property is the absence of an onward chain, facilitating a potentially quicker and less complicated transaction process.
This semi-detached house is a perfect blend of comfort, functionality, and location. Whether you're a growing family seeking a place to call home or an investor looking for a potential asset in a desirable location, this property could be the ideal choice for you.
We invite you to come and see the potential and comfort this property has to offer. The combination of its features and its sought-after location make it a must-see. Don't miss the opportunity to own this fantastic home.
Potential buyers are placed on notice that we have been unable to obtain recent photographs so have provided images from past marketing. Buyers are advised to make their own investigations prior to making any transactional decision, as there may be some changes, depriciation or improvements. Council Tax Band: C.
-
Entrance Porch
uPVC double glazed front door, uPVC double glazed window to front. Door to entrance hall. -
Entrance Hall
Corner cupboard housing meters, telephone point, dado rail, under stairs storage cupboard, wood laminate flooring, stairs to first floor landing, doors to living room and kitchen. -
Living Room
Double aspect with uPVC double glazed windows to front and side, coved and textured ceiling, 2 x radiators, wood laminate flooring, TV point, double opening doors to dining room. -
Dining Room
uPVC double glazed window to side, radiator, coved and textured ceiling, wood laminate flooring, door to kitchen. -
Refitted Kitchen
Refitted in a contemporary stye comprising a range of eye and base level units, Belfast sink with mixer tap and base unit below, marble work surface areas with further base units below, built in 4 ring gas hob with electric oven below and chimney extractor above, space for dishwasher, part tiled surround, wood laminate flooring, uPVC double glazed window to side, recessed spotlights, door to utility room. -
Utility Room
Fitting in a range of eye and base level units, space and plumbing for washing machine and dryer, space for fridge freezer, built in electric oven, slate tiled flooring, wall mounted electric heater, uPVC double glazed door and window to front, uPVC door to garden. -
First Floor Landing
Dado rail, uPVC double glazed window to side, access to loft, doors to bedrooms and bathroom. -
Master Bedroom
uPVC double glazed window to side, built in double wardrobe, radiator. -
Bedroom 2
Double aspect with uPVC double glazed windows to front and side, TV point, radiator. -
Bedroom 3
uPVC double glazed window to front, radiator, telephone point. -
Bathroom
Fitted in a matching white suite comprising p shaped panelled enclosed bath with integrated shower and glass shower screen, vanity wash hand basin, 2 button flush low level WC, tiled surround, shaver point, heated towel rail, recessed spotlights, uPVC frosted double glazed window to side. -
Outside
Room 12 -
Front and side gardens
Driveway proving parking for 2 cars, remainder laid to lawn with hedgerow borders. -
Rear Garden
Fully enclosed with paved patio area, remainder laid to lawn, timber built shed, outside tap. -
Garage
With up and over door, power and light.
Roxburgh Road, Stamford, Lincolnshire, PE9
- 3 beds
- 1 baths
- 2 reception

How much is your property really worth?
Our accurate sales & rental valuations are based on market trends and local expertise, as well as the latest data. Leaders will achieve the best price and timescales for your sale or let.
book a valuation