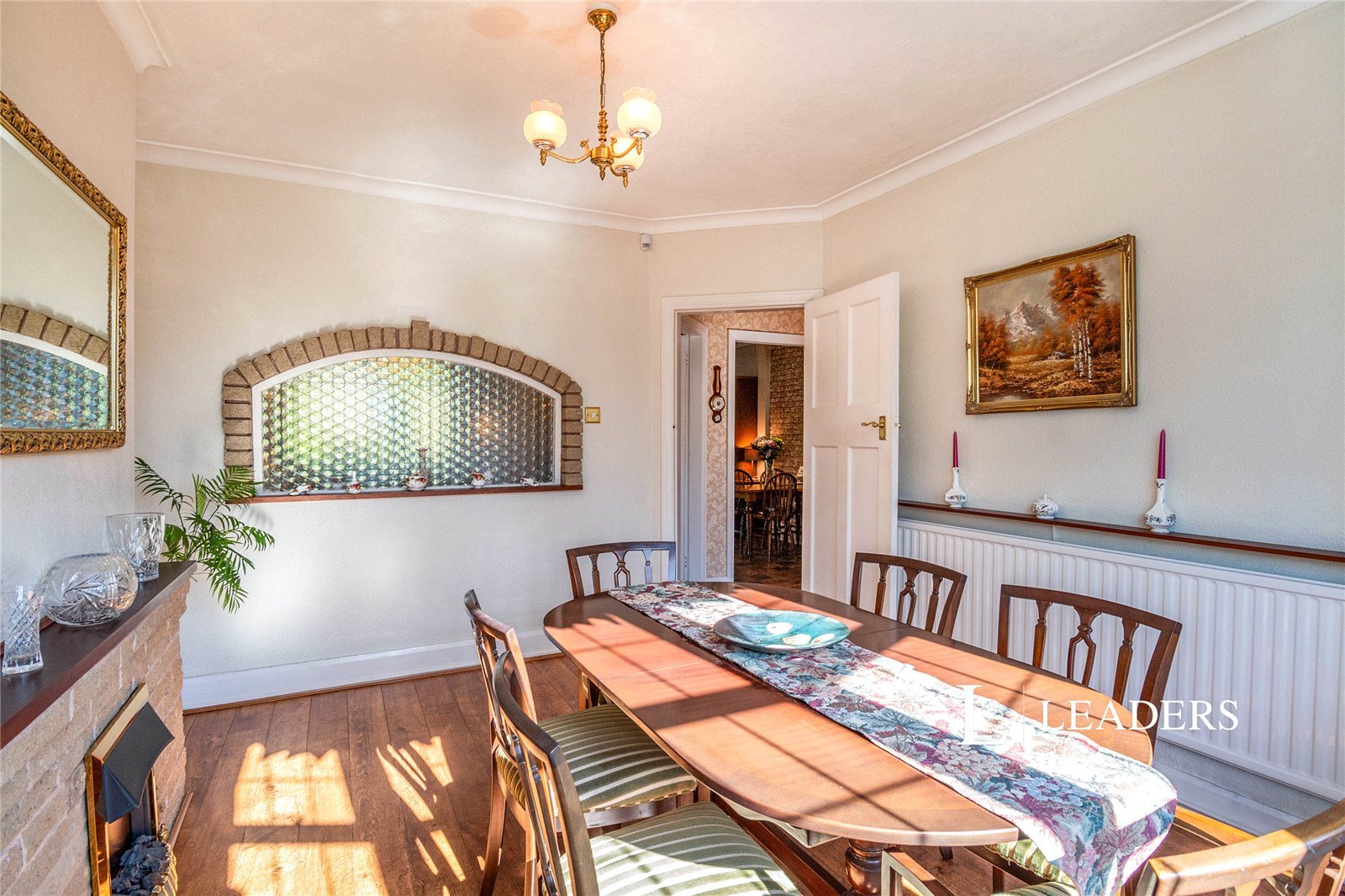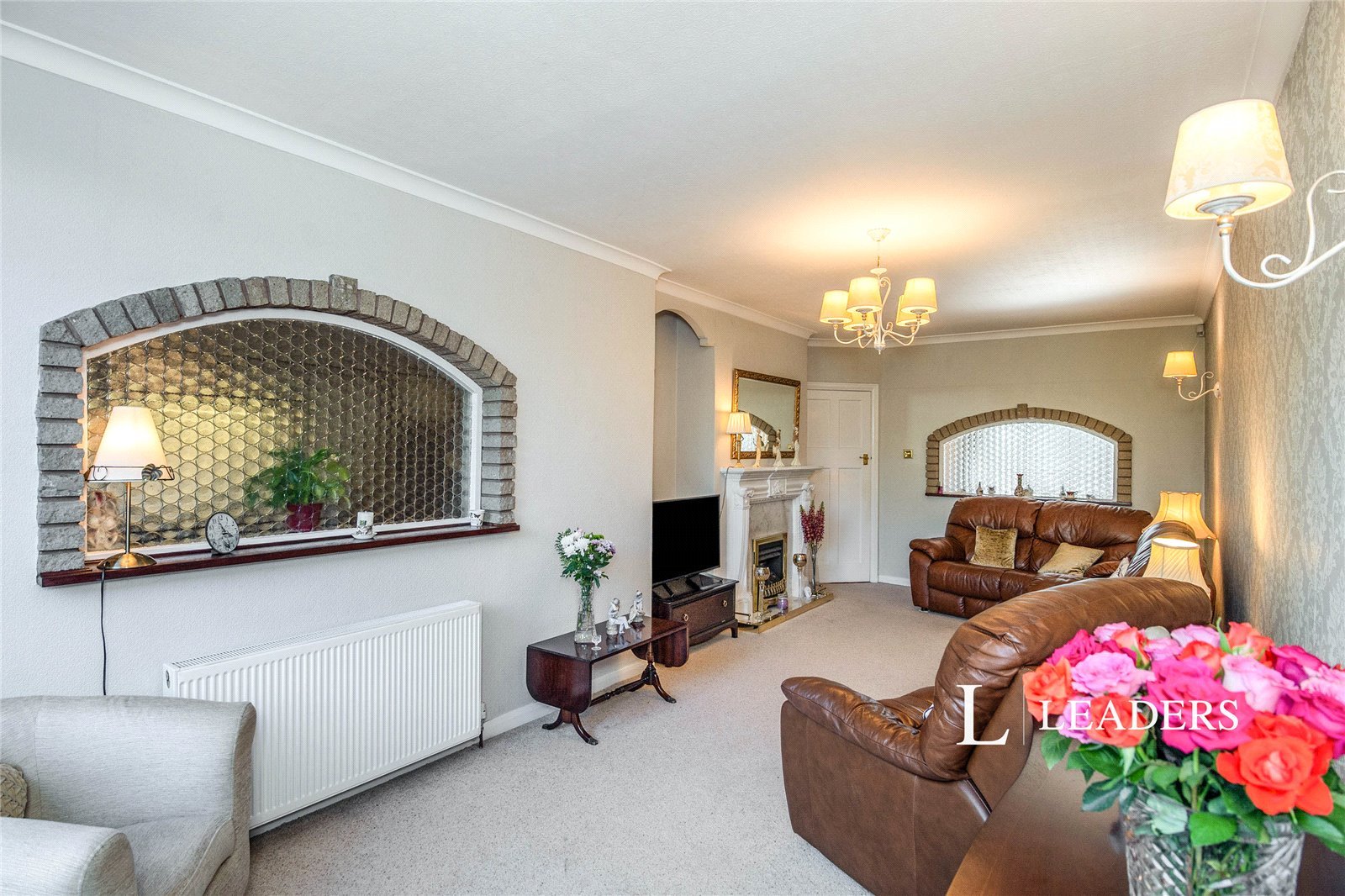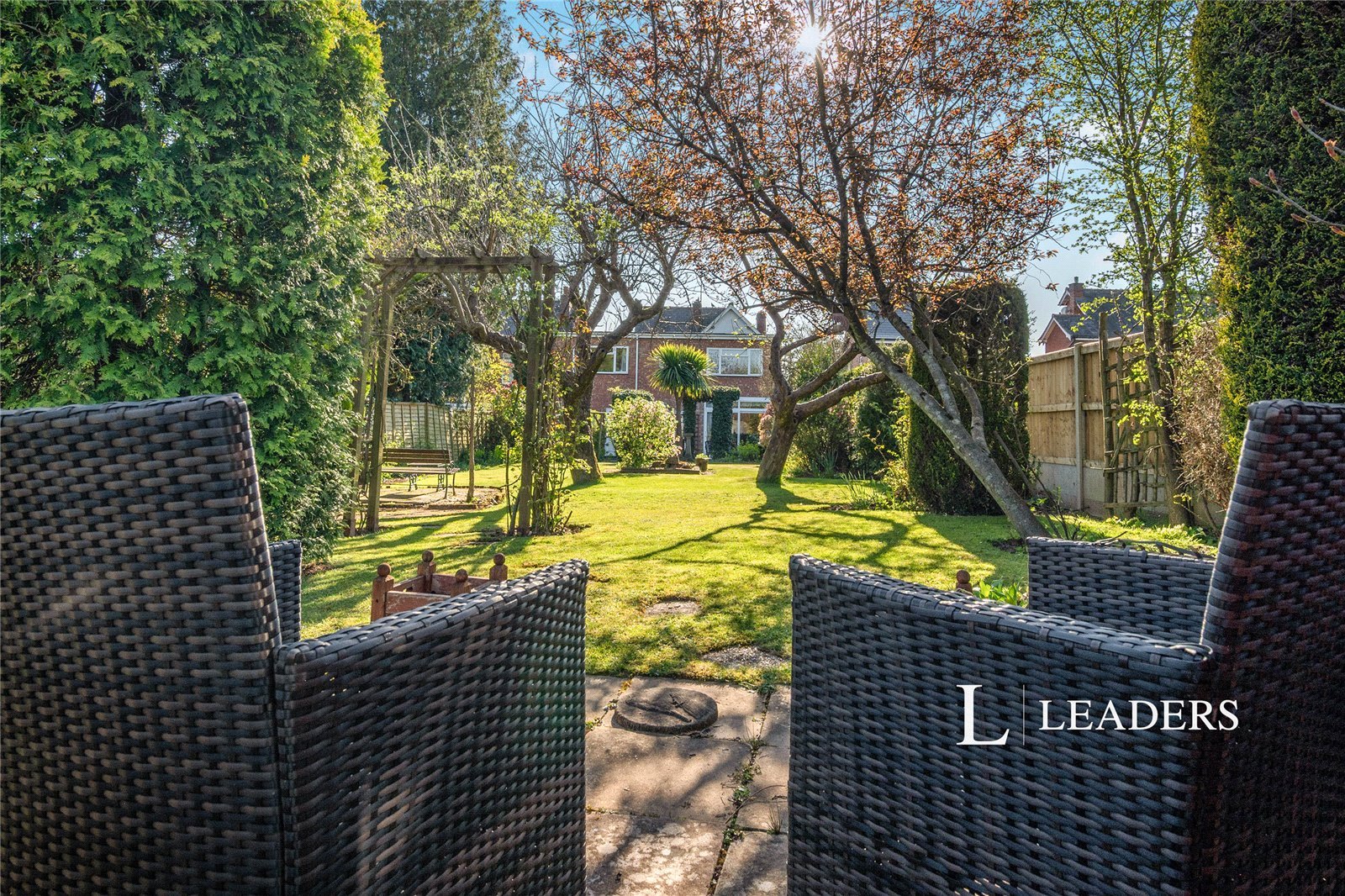



























Birmingham Road, Redditch, Worcestershire, B97
- 4 beds
- 1 baths
- 2 reception

Key Features
- An Extended Traditional Detached Property
- Offered With No Onward Chain
- Porch
- Reception Hallway With Guest WC
- Dining Room
- Extended Lounge
- Extended Breakfast Kitchen
- Extended Utility Room
- Family Bathroom
- Rear Garden With Open Views
Description
** VIRTUAL TOUR WITH HANDY MEASURING TOOL, 3D SHOWCASE DOLLS-HOUSE STYLE FLOORPLAN AVAILABLE FOR SIMPLICITY VIEWING ON THIS PROPERTY**
Offered with no onward chain, this beautifully maintained and extended four-bedroom detached family home is available for sale for the first time in over 50 years. A well-loved property that has been cherished by its owners, it presents a rare opportunity for those seeking a spacious, traditional home. Thoughtfully extended, the house offers generous living spaces that are perfect for modern family life.
Upon entering, you are welcomed by a charming porch and reception hallway, which provides access to key areas of the home. From here, you’ll find a formal dining room, ideal for family meals and gatherings. Further along the hallway, the extended lounge unfolds into a bright and airy space, perfect for both relaxation and entertaining. Large patio doors at the rear of the lounge open directly into the beautifully landscaped garden, creating a seamless connection between indoors and out. This peaceful outdoor space offers the perfect setting for enjoying the garden or hosting family and friends.
The kitchen is another highlight of the home, a great-sized, long room that offers plenty of space for a breakfast table, making it perfect for casual family meals. It is wonderfully light and airy, with views over the rear garden and access directly to the utility room. The kitchen also gives access to the garden, allowing for a seamless transition between indoor and outdoor living.
This beautiful, functional space allows for cooking and socialising to go hand in hand, and the adjacent utility room offers extra storage and space for laundry tasks.
The hallway also leads to a convenient downstairs guest WC, making the home highly practical for family living.
Upstairs, you will find two large double bedrooms, both benefiting from the extra space created by the extensions. The third bedroom is also a good-sized double, and the fourth room, a smaller “box” room, is ideal for a study, nursery, or child’s bedroom. The family bathroom is generously sized, with a four-piece suite that includes a shower cubicle and a stunning clawfoot bath, offering both elegance and practicality.
One of the standout features of the property is the beautifully presented rear garden, which backs onto open fields. The garden provides a peaceful and private setting, with uninterrupted views over the countryside, making it the perfect place for outdoor relaxation, gardening, or entertaining family and friends.
The property also boasts a large frontage, offering ample off-road parking for several vehicles, as well as a front garden that adds to the home’s curb appeal.
The house has been carefully maintained over the years, featuring double glazing and gas central heating with an old-style back boiler. While the property is in excellent condition, it offers great potential for modernisation, allowing the new owners to make it their own and bring it up to date.
Situated in a peaceful setting, this delightful property offers the perfect balance of a quiet rural outlook with easy access to Redditch town centre and major transport links.
Don’t miss the chance to view this beautiful family home and explore everything it has to offer. Contact us today to arrange your viewing.
Council Tax Band: F.
-
An Extended Traditional Detached Property
Set back off the road and overlooking open views -
Porch
Room 2 -
Reception Hallway
Room 3 -
Guest WC
Room 4 -
Dining Room
Room 5 -
Extended lounge
With full width patio doors overlooking rear garden -
Extended breakfast kitchen
Room 7 -
Extended Utility room
Room 8 -
First floor landing
Room 9 -
Bedroom one
Being part of the rear double storey extension, with built in wardrobes and built in closet -
Bedroom two
Also being part of the rear double storey extension. To include bedroom furniture comprising of built in wardrobes, bed side tables and draws -
Bedroom three
Room 12 -
Bedroom four
Room 13 -
Family bathroom
Room 14 -
Rear garden
Backing onto open field views. -
Front garden
Room 16 -
Garage
With electric remote controlled up and over door -
Driveway
Providing parking for several cars. -
Viewings
By prior appointment with Leaders - 0121 430 5666 (option 2) -
Tenure
We are advised the property is Freehold, although this is subject to verification. -
Council Tax Band F
Room 21
Birmingham Road, Redditch, Worcestershire, B97
- 4 beds
- 1 baths
- 2 reception

How much is your property really worth?
Our accurate sales & rental valuations are based on market trends and local expertise, as well as the latest data. Leaders will achieve the best price and timescales for your sale or let.
book a valuation