
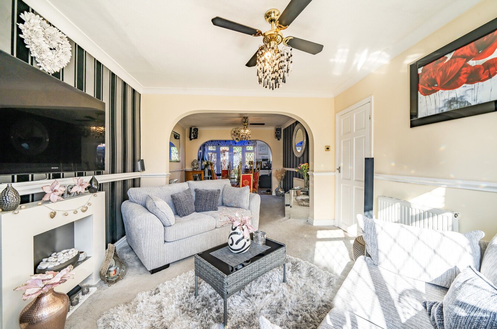
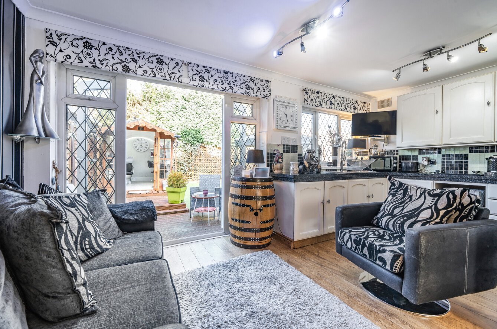
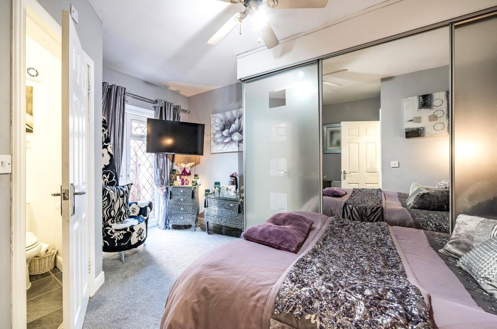
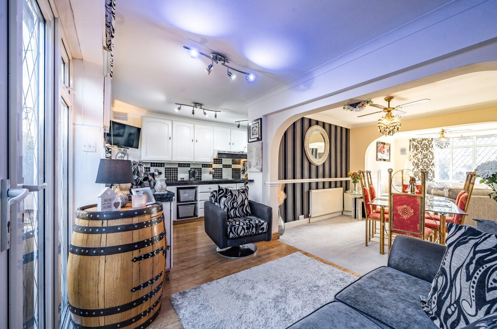
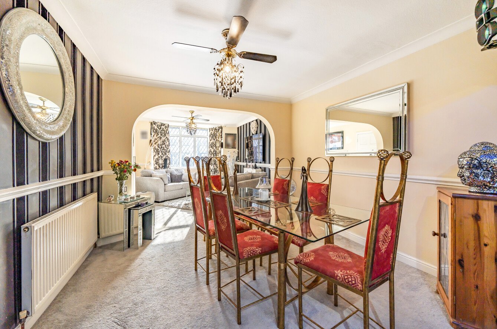
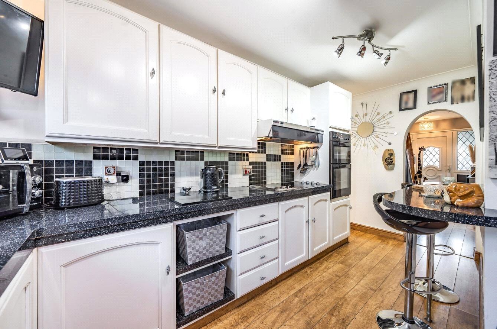
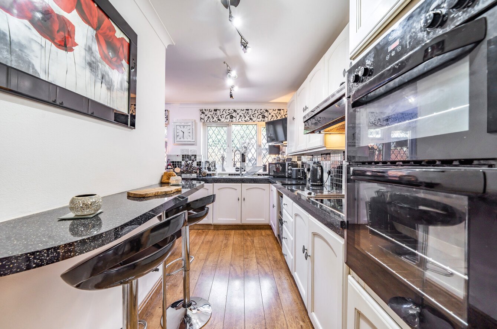
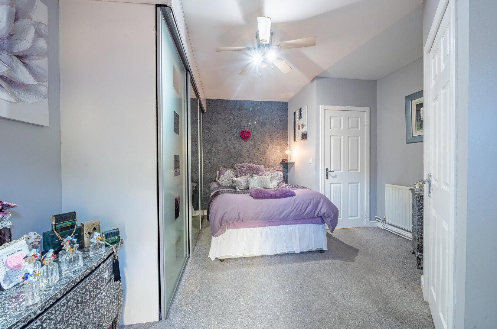
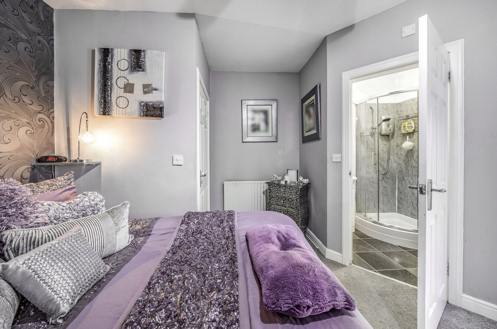
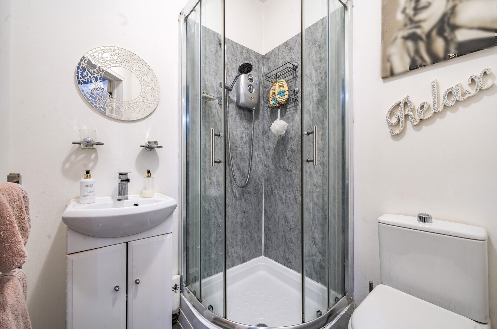
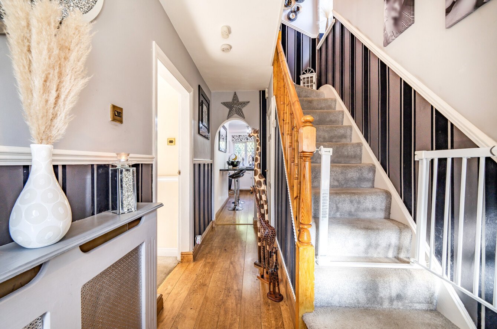
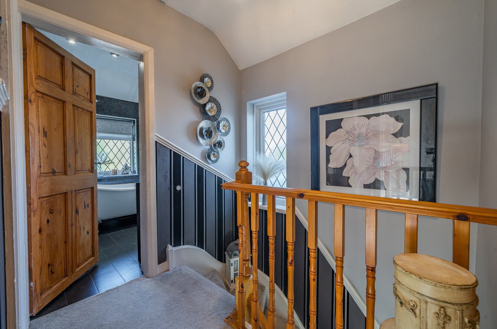
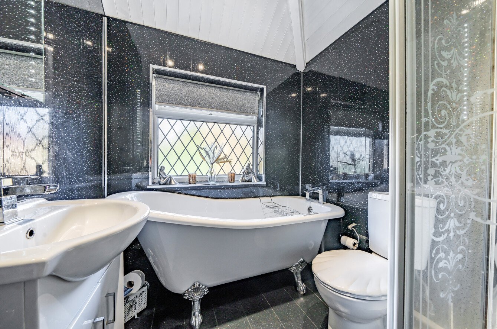
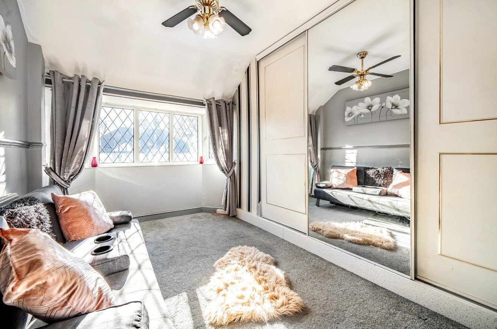
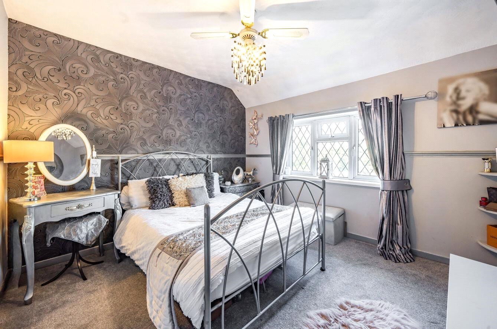
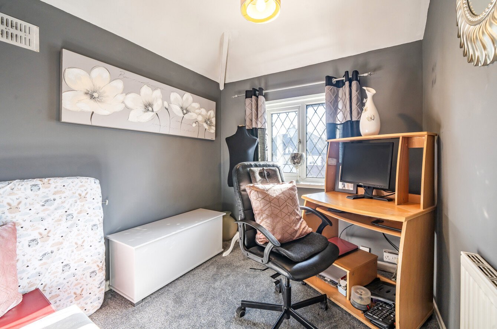
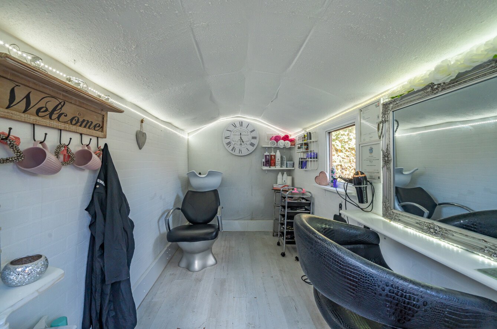
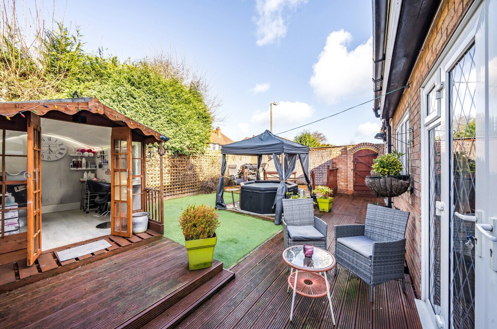
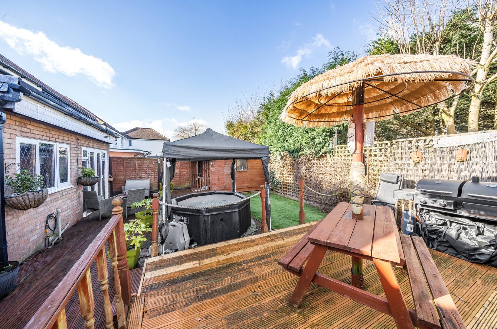
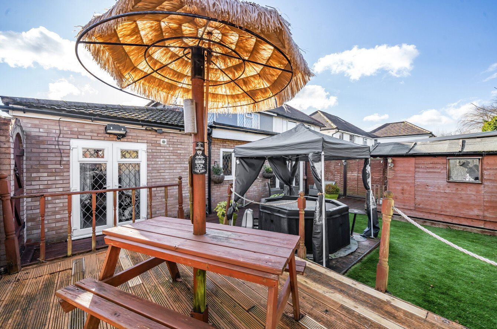
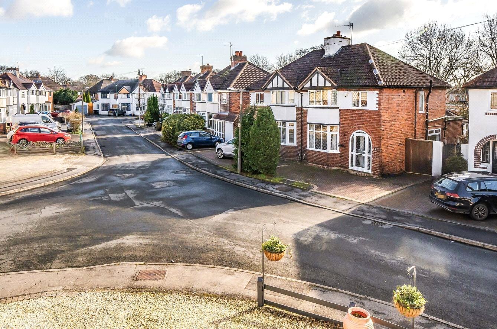
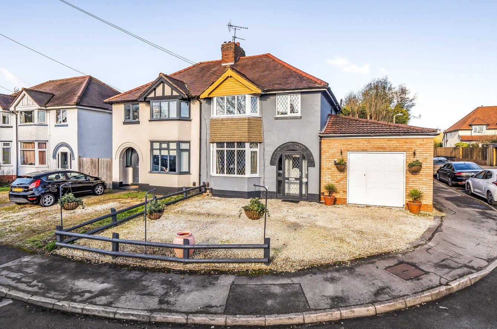
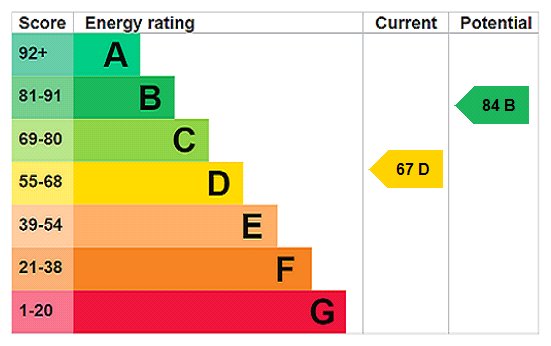
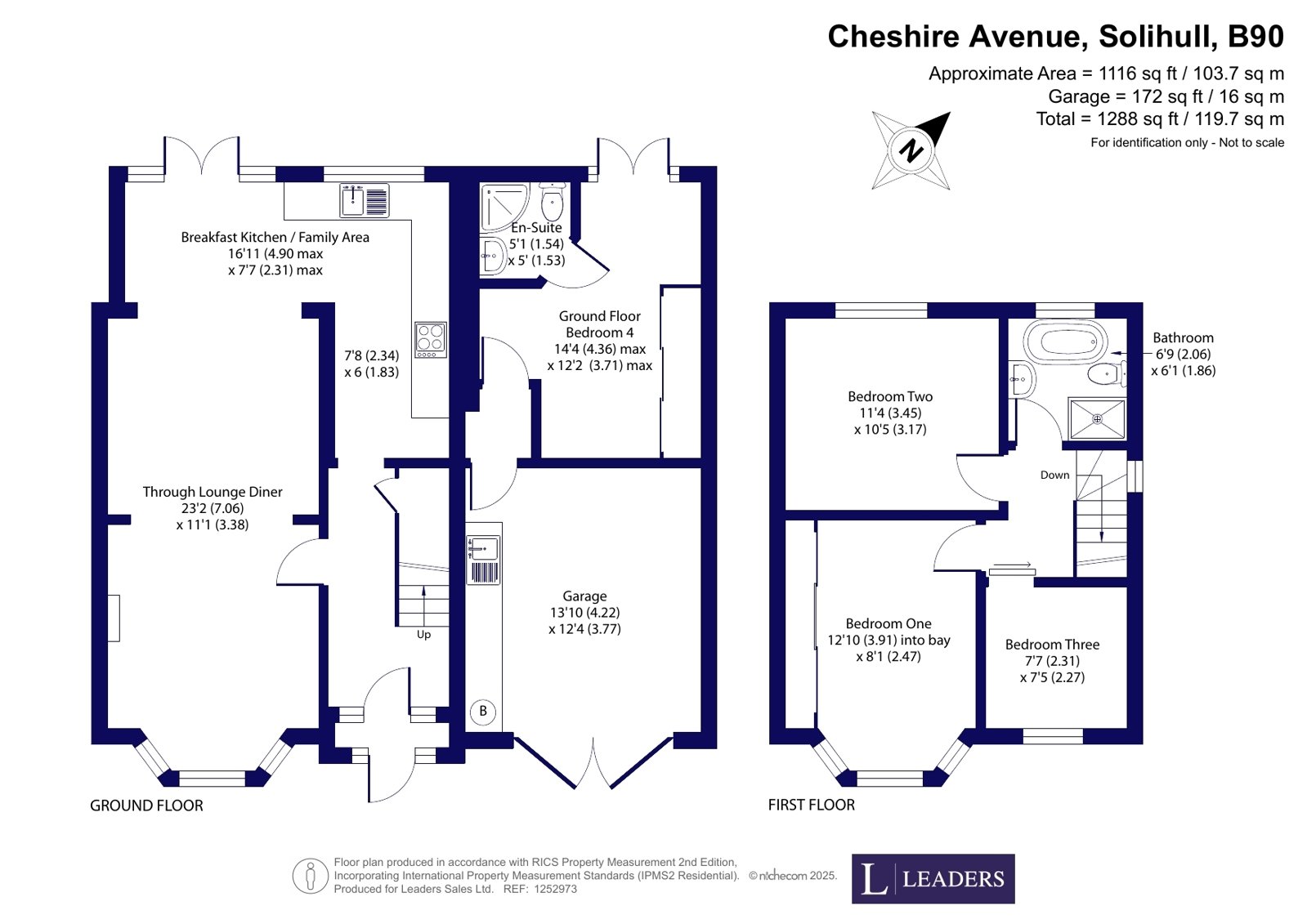
Cheshire Avenue, Solihull, West Midlands, B90
- 4 beds
- 2 baths
- 2 reception

Key Features
- A Corner Positioned Extended Traditional Semi Detached Property
- Porch & Reception Hallway
- Through Lounge Diner
- Extended Open Plan Breakfast Kitchen & Family Room
- Side Lobby
- Three Frist Floor Bedrooms & Forth Ground Floor Bedroom With En-Suite
- Family Bathroom
- Rear Garden
- Driveway & Garage With Utility Area
- Council Tax Band D
Description
**VIRTUAL TOUR WITH HANDY MEASURING TOOL AND 3D SHOWCASE DOLLS-HOUSE STYLE FLOORPLAN, ARE AVAILABLE FOR THIS PROPERTY*
This beautifully presented and extended traditional semi-detached home occupies a desirable corner position in the sought-after area of Shirley, Solihull. Immaculate throughout, the property offers generous and versatile living space, making it an ideal choice for families seeking a stylish and well-maintained home.
Approached via a driveway providing off-road parking for three cars, the home benefits from a welcoming porch leading into a spacious reception hallway. The through lounge diner is bright and inviting, flowing seamlessly into the rear extension, which accommodates a modern breakfast kitchen and additional living area perfect for entertaining or family gatherings.
A further extension to the side provides a valuable ground-floor fourth bedroom, complete with an en-suite shower room, offering flexibility for multi-generational living or a guest suite. A lobby area leads through to the garage, which incorporates a utility space and has access to the lobby area, providing ample storage and practicality.
Upstairs, the property boasts two generous double bedrooms, a well-proportioned single bedroom, and a stylish family bathroom featuring a luxurious clawfoot bath and a separate shower cubicle.
The rear garden, though medium to small in size, offers excellent outdoor living space. A decked seating area provides the perfect spot for relaxation, and while the current owners have a hot tub in place, this is not included in the sale. A standout feature of the garden is the summer house, which is fully powered and plumbed, currently set up as a home salon with a functional wash basin—offering fantastic potential for a home business, hobby space, or home office.
This stunning home, presented in immaculate condition with a warm and welcoming feel, is a must-see. For simplicity we recommend taking advantage of the 3D showcase virtual viewing. Early viewing is highly recommended to fully appreciate everything it has to offer.
-
A corner positioned extended traditional semi detached property
Room 1 -
Porch
Room 2 -
Reception Hallway
Room 3 -
Through Lounge Diner
Room 4 -
Extended Breakfast Kitchen & Family Room
Room 5 -
Side lobby
Room 6 -
Extended Ground Floor Fourth Bedroom
Room 7 -
Ground floor ensuite
Room 8 -
Bedroom One
Room 9 -
Bedroom two
Room 10 -
Bedroom three
Room 11 -
Family bathroom
Room 12 -
Rear garden
With summer house with plumbing facilities and lighting can use as a home salon -
Driveway
Providing off-road parking for three cars -
Garage
With utility area and access to side lobby. -
Viewing
By prior appointment with Leaders - 0121 430 5666 (option 2) -
Tenure
We are advised the property is Freehold, although this is subject to verification. -
Council Tax Band D
Room 18
Cheshire Avenue, Solihull, West Midlands, B90
- 4 beds
- 2 baths
- 2 reception

Similar Properties
How much is your property really worth?
Our accurate sales & rental valuations are based on market trends and local expertise, as well as the latest data. Leaders will achieve the best price and timescales for your sale or let.
book a valuation
