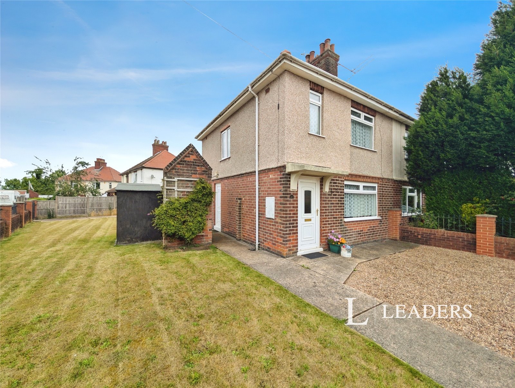
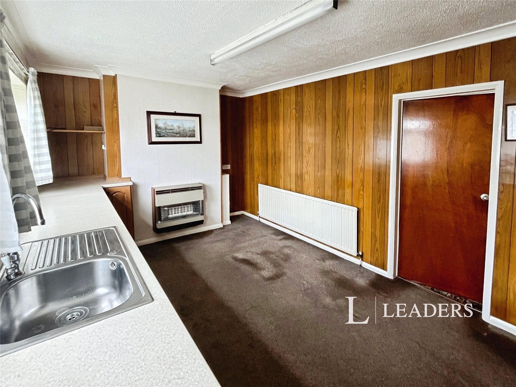
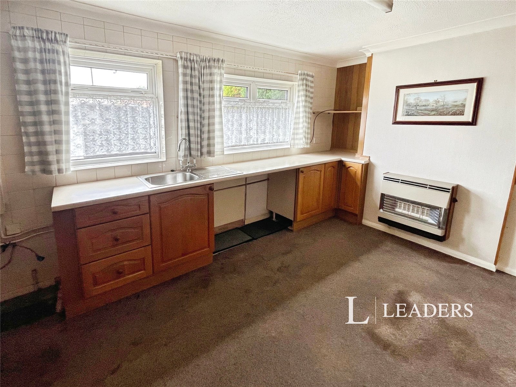
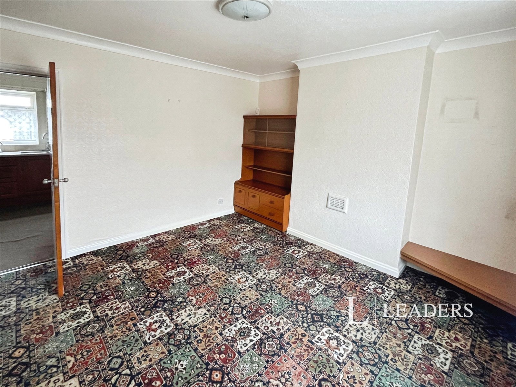
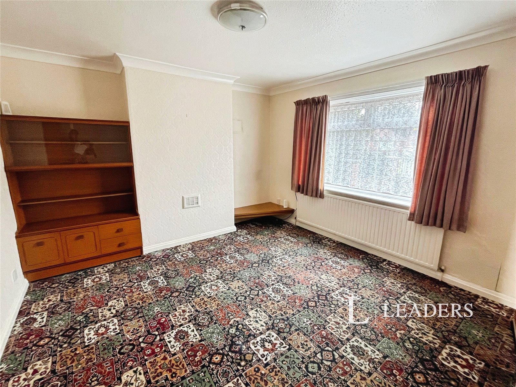
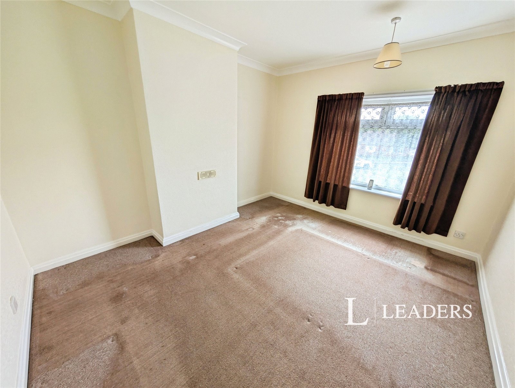
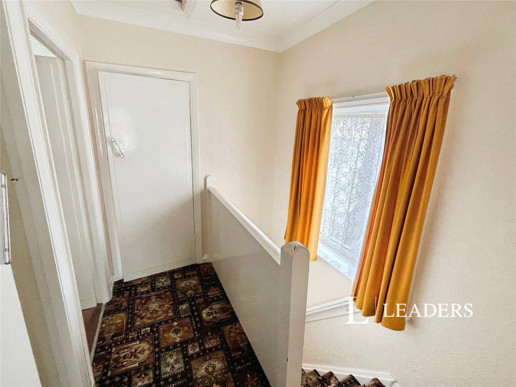
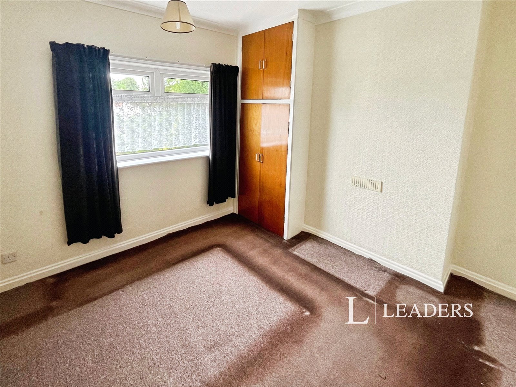
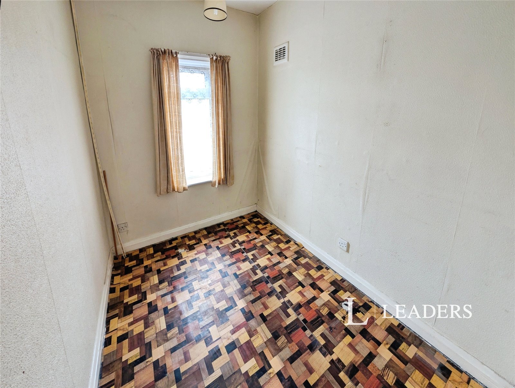
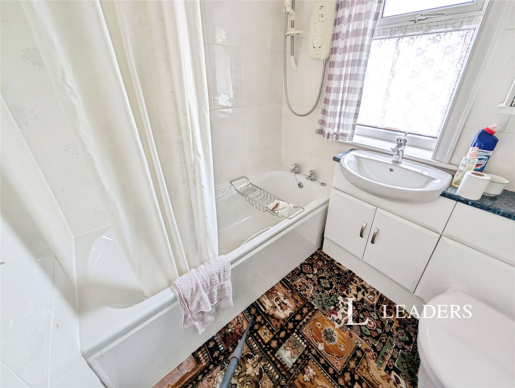
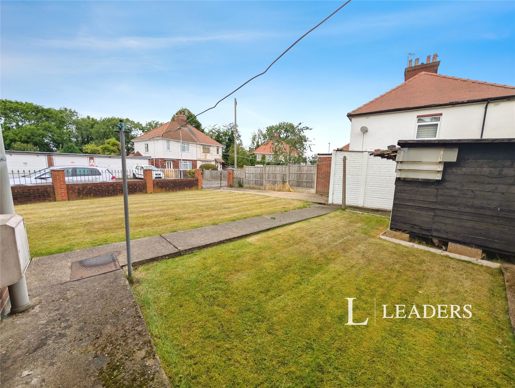
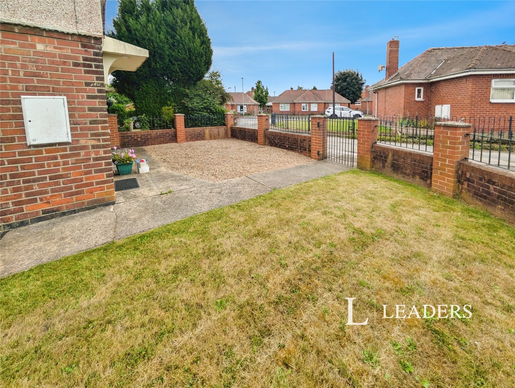
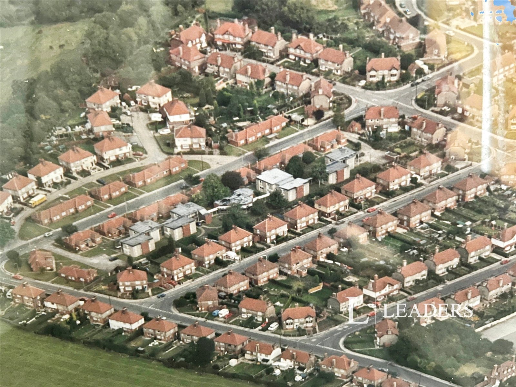
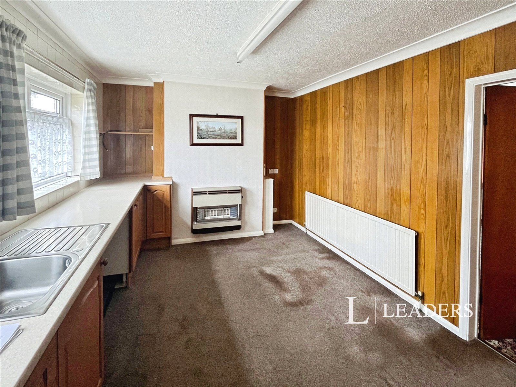
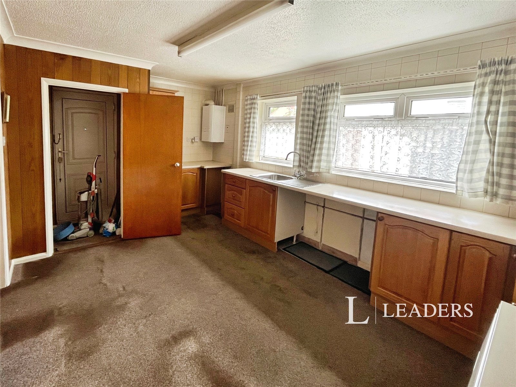
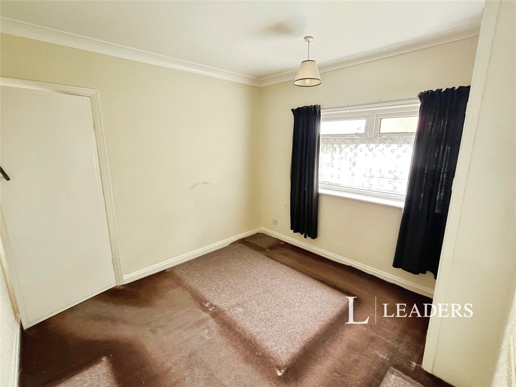
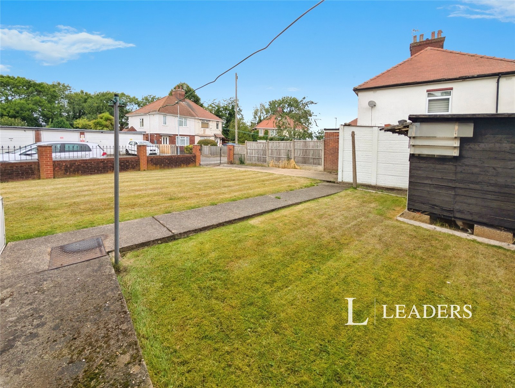
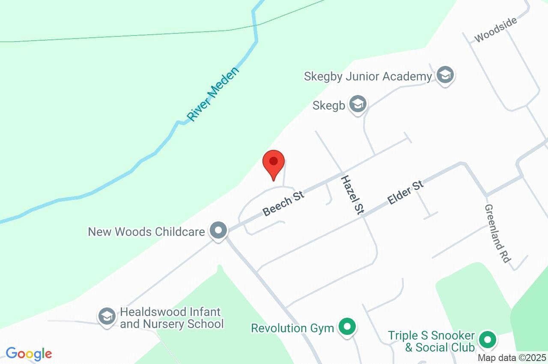
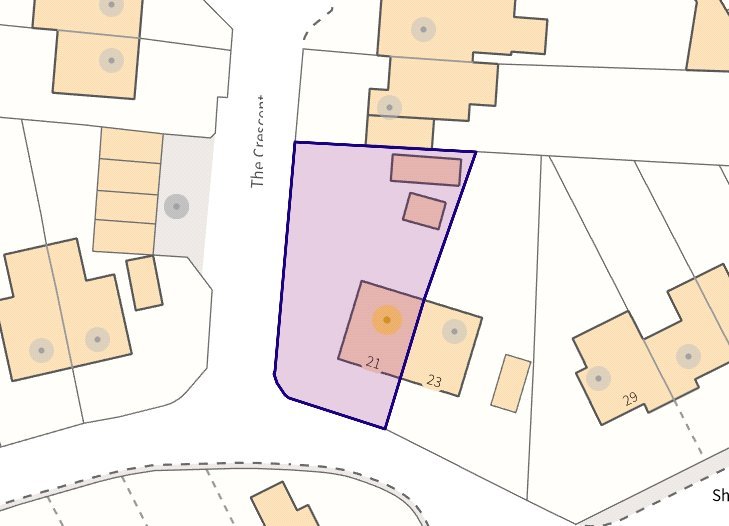
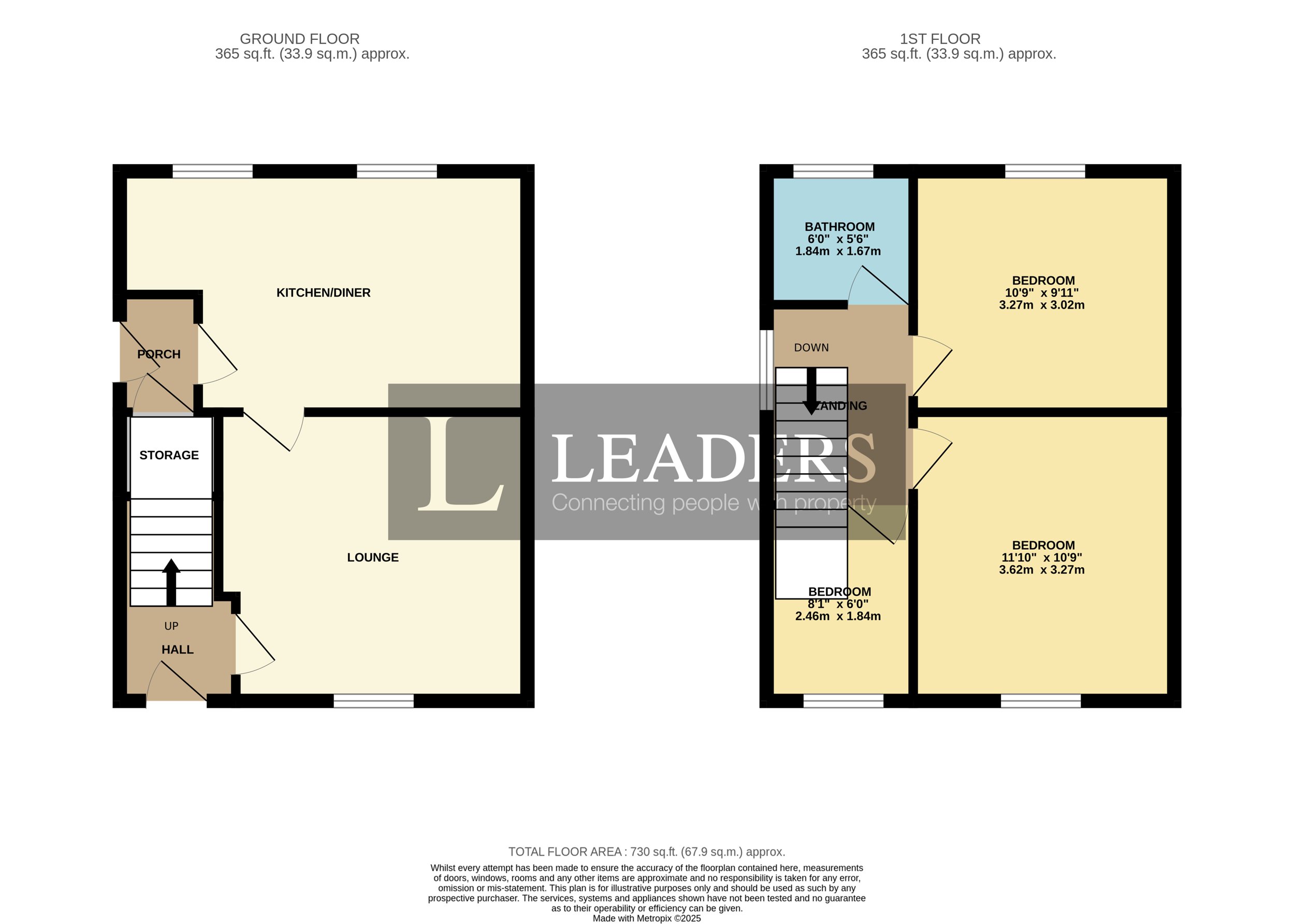
The Crescent, Sutton-in-Ashfield, Nottinghamshire, NG17
- 3 beds
- 1 baths
- 1 reception

Key Features
- Traditional Three-bedroom
- Semi-detached home
- Corner plot in a cul-de-sac
- Garage
- Driveway
- Front, side and rear gardens
- Full of potential for renovation and extension
- Viewing Highly Recommended
- Council Tax Band A
Description
*** Three-Bedroom Traditional Semi-Detached Home on Generous Corner Plot ***
Nestled in a cul-de-sac, this traditional three-bedroom semi-detached property offers fantastic potential and sits on a sizeable corner plot, ideal for those looking to create their forever home.
The property boasts an entrance hallway leading to a lounge and a kitchen. Upstairs, you’ll find three bedrooms and a family bathroom.
Outside, the home sits on a generous plot with a gravelled area to the front, a side garden laid to lawn with handy storage sheds, and a lawned rear garden – perfect for family enjoyment.
The property also benefits from a detached garage with driveway parking, and pigeon shed, all enclosed by wall boundaries for added privacy.
While in need of modernisation, this charming home offers excellent scope to improve and extend (subject to necessary permissions), making it ideal for buyers with vision.
Don’t miss the opportunity to transform this well-located property into a stunning family home.
Entrance Hall 4'4" x 4'4" (1.32m x 1.32m)
Having an entrance door to the front elevation, stairs rising to the first floor accommodation and central heating radiator.
Living Room 12' x 11'11" (3.66m x 3.63m)
Having window to the front elevation, central heating radiator and coving to ceiling.
Kitchen Diner 16'9" x 9'11" (5.1m x 3.02m)
Fitted with a range of wall and base units with work surface over, stainless steel sink unit with side drainer and mixer tap, cooker point, plumbing for washing machine, space for fridge freezer, wall mounted IDEAL boiler, central heating radiator, wall mounted fire, two windows to the rear elevation, door leading to an inner porch with understairs storage and access leading out to the side garden.
Landing
With stairs rising from the ground floor, loft access and window to the side elevation.
Bedroom One 12' x 10'7" (3.66m x 3.23m)
Having window to the front elevation and coving to ceiling.
Bedroom Two 10' x 10'7" (3.05m x 3.23m)
Having window to the rear elevation, storage cupboard and coving to ceiling.
Bedroom Three 6'1" x 8'1" (1.85m x 2.46m)
Having window to the front elevation.
Bathroom 5'4" x 6' (1.63m x 1.83m)
Fitted with a three piece suite comprising of panelled bath, sink and WC set within a vanity unit, opaque window to the rear elevation and chrome heated towel rail.
Outside
Situated on a large corner plot with gravelled area to the front, gated front access, being laid to lawn to the side with two storage sheds, the rear is laid to lawn, gated access to the driveway providing off road parking and leading to the detached garage, pigeon shed and walls to boundaries.
Disclaimer
These particulars are believed to be correct and have been verified by or on behalf of the Vendor. However any interested party will satisfy themselves as to their accuracy and as to any other matter regarding the Property or its location or proximity to other features or facilities which is of specific importance to them. Distances and areas are only approximate and unless otherwise stated fixtures contents and fittings are not included in the sale. Prospective purchasers are always advised to commission a full inspection and structural survey of the Property before deciding to proceed with a purchase. The services, systems and appliances in the property have not been tested and no guarantee as to their operability or efficiency can be given.
Council Tax Band: A.
-
Entrance Hall
Having an entrance door to the front elevation, stairs rising to the first floor accommodation and central heating radiator. -
Living Room
Having window to the front elevation, central heating radiator and coving to ceiling. -
Kitchen Diner
Fitted with a range of wall and base units with work surface over, stainless steel sink unit with side drainer and mixer tap, cooker point, plumbing for washing machine, space for fridge freezer, wall mounted IDEAL boiler, central heating radiator, wall mounted fire, two windows to the rear elevation, door leading to an inner porch with understairs storage and access leading out to the side garden. -
Landing
With stairs rising from the ground floor, loft access and window to the side elevation. -
Bedroom One
Having window to the front elevation and coving to ceiling. -
Bedroom Two
Having window to the rear elevation, storage cupboard and coving to ceiling. -
Bedroom Three
Having window to the front elevation. -
Bathroom
Fitted with a three piece suite comprising of panelled bath, sink and WC set within a vanity unit, opaque window to the rear elevation and chrome heated towel rail. -
Outside
Situated on a large corner plot with gravelled area to the front, gated front access, being laid to lawn to the side with two storage sheds, the rear is laid to lawn, gated access to the driveway providing off road parking and leading to the detached garage, pigeon shed and walls to boundaries. -
Disclaimer
These particulars are believed to be correct and have been verified by or on behalf of the Vendor. However any interested party will satisfy themselves as to their accuracy and as to any other matter regarding the Property or its location or proximity to other features or facilities which is of specific importance to them. Distances and areas are only approximate and unless otherwise stated fixtures contents and fittings are not included in the sale. Prospective purchasers are always advised to commission a full inspection and structural survey of the Property before deciding to proceed with a purchase. The services, systems and appliances in the property have not been tested and no guarantee as to their operability or efficiency can be given.
The Crescent, Sutton-in-Ashfield, Nottinghamshire, NG17
- 3 beds
- 1 baths
- 1 reception

Similar Properties
How much is your property really worth?
Our accurate sales & rental valuations are based on market trends and local expertise, as well as the latest data. Leaders will achieve the best price and timescales for your sale or let.
book a valuation


