
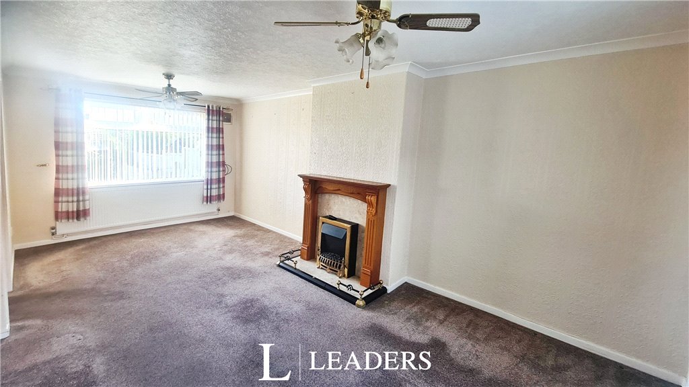
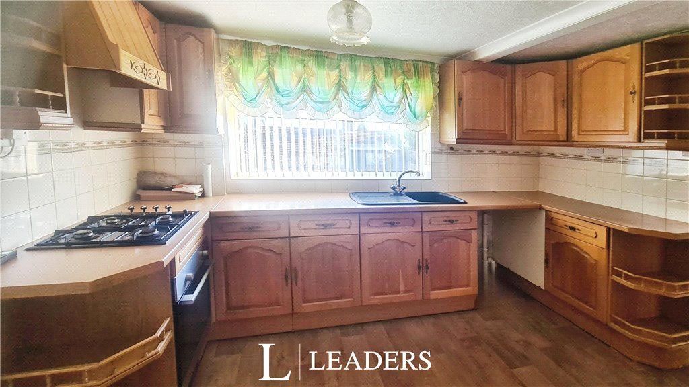
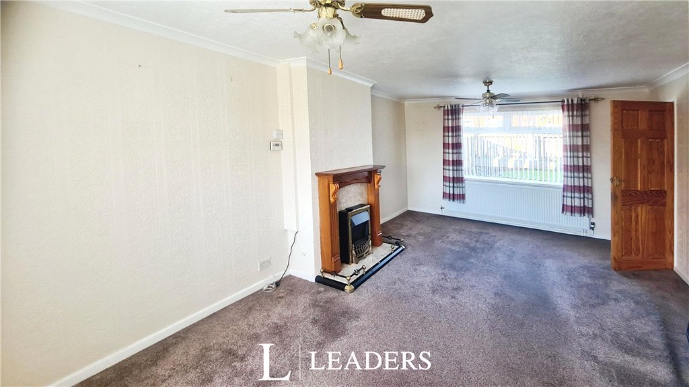
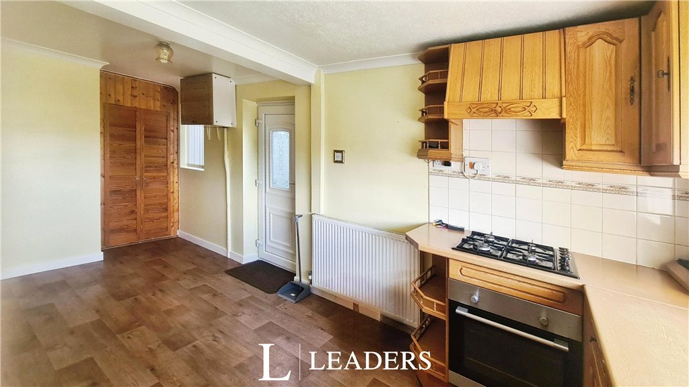
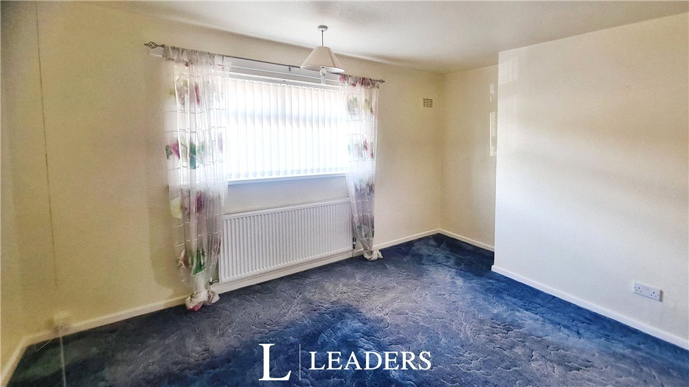
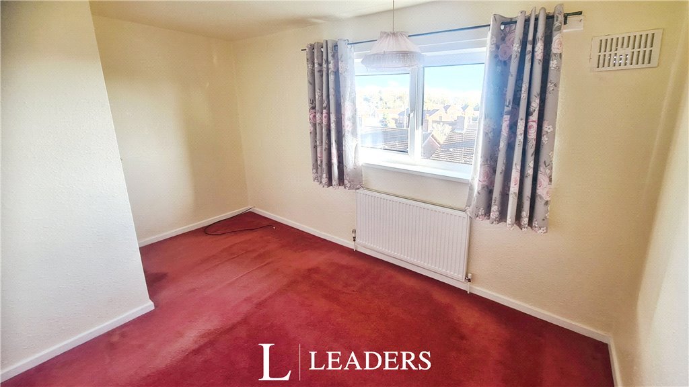
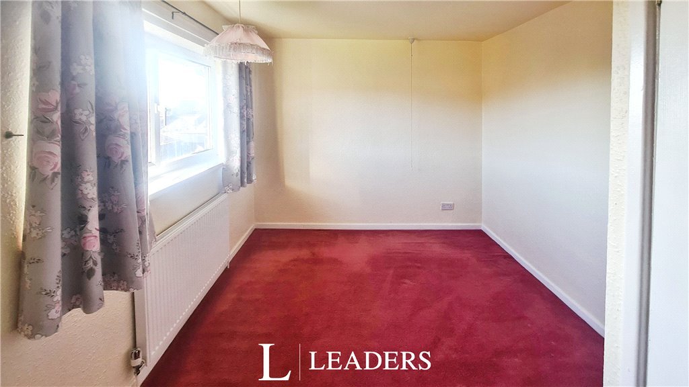
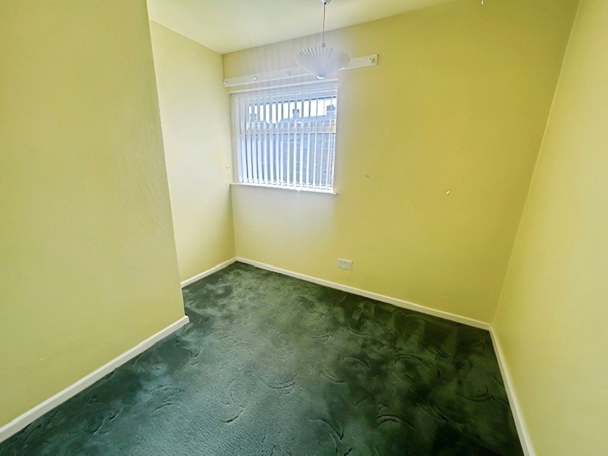
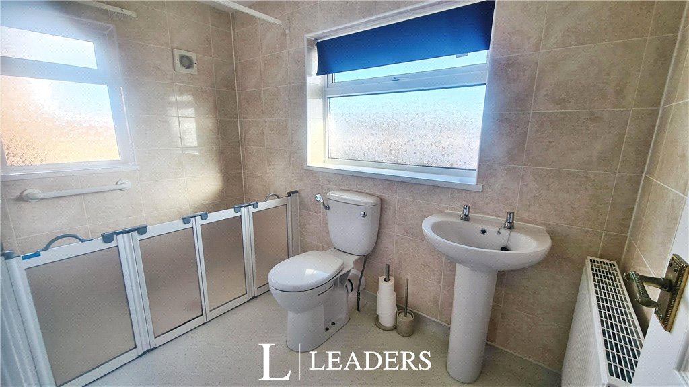
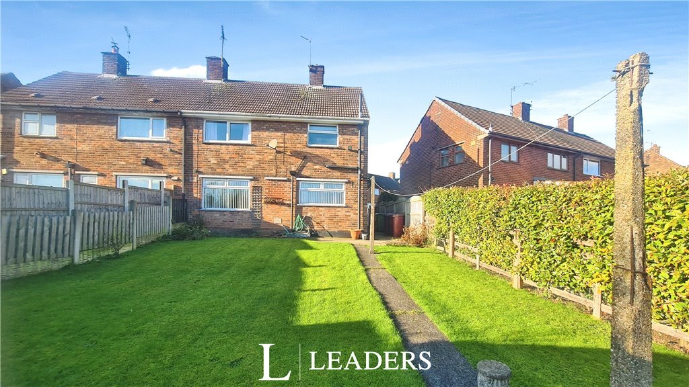
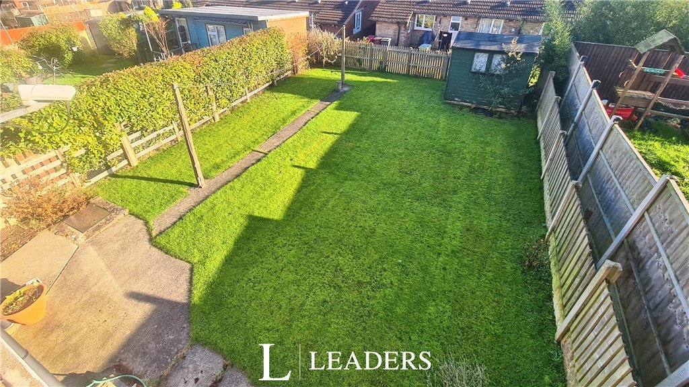
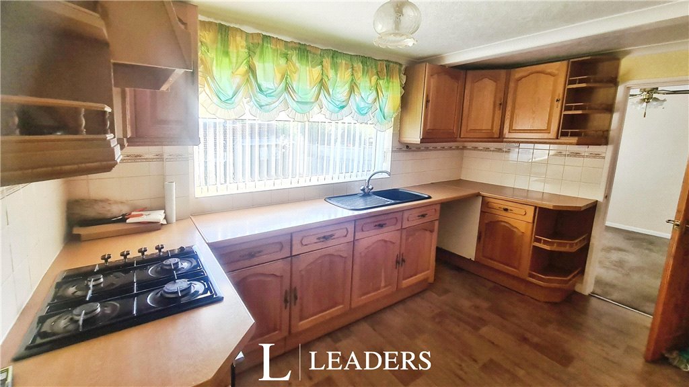
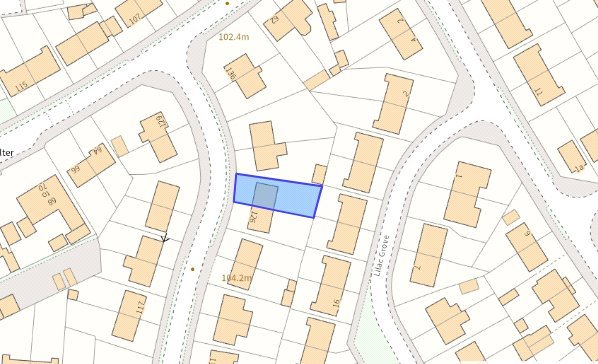
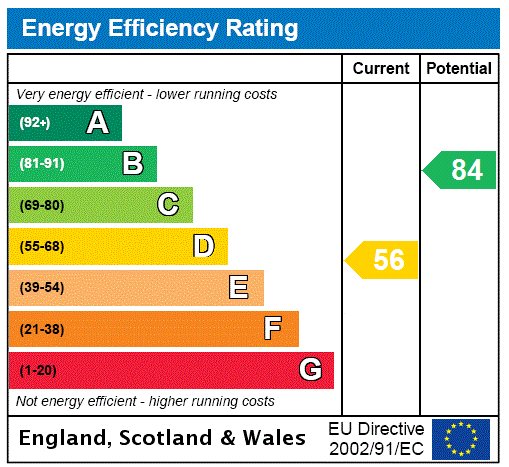
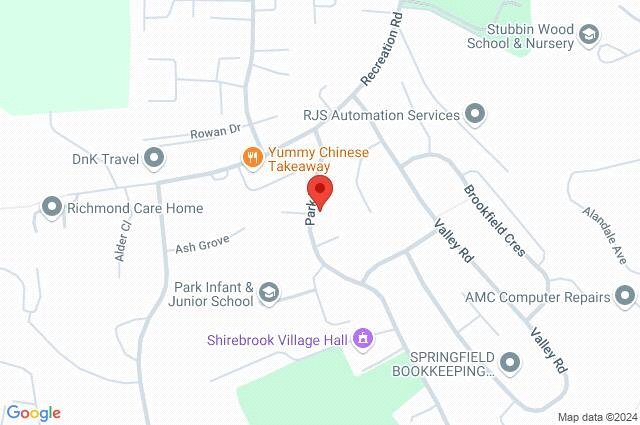
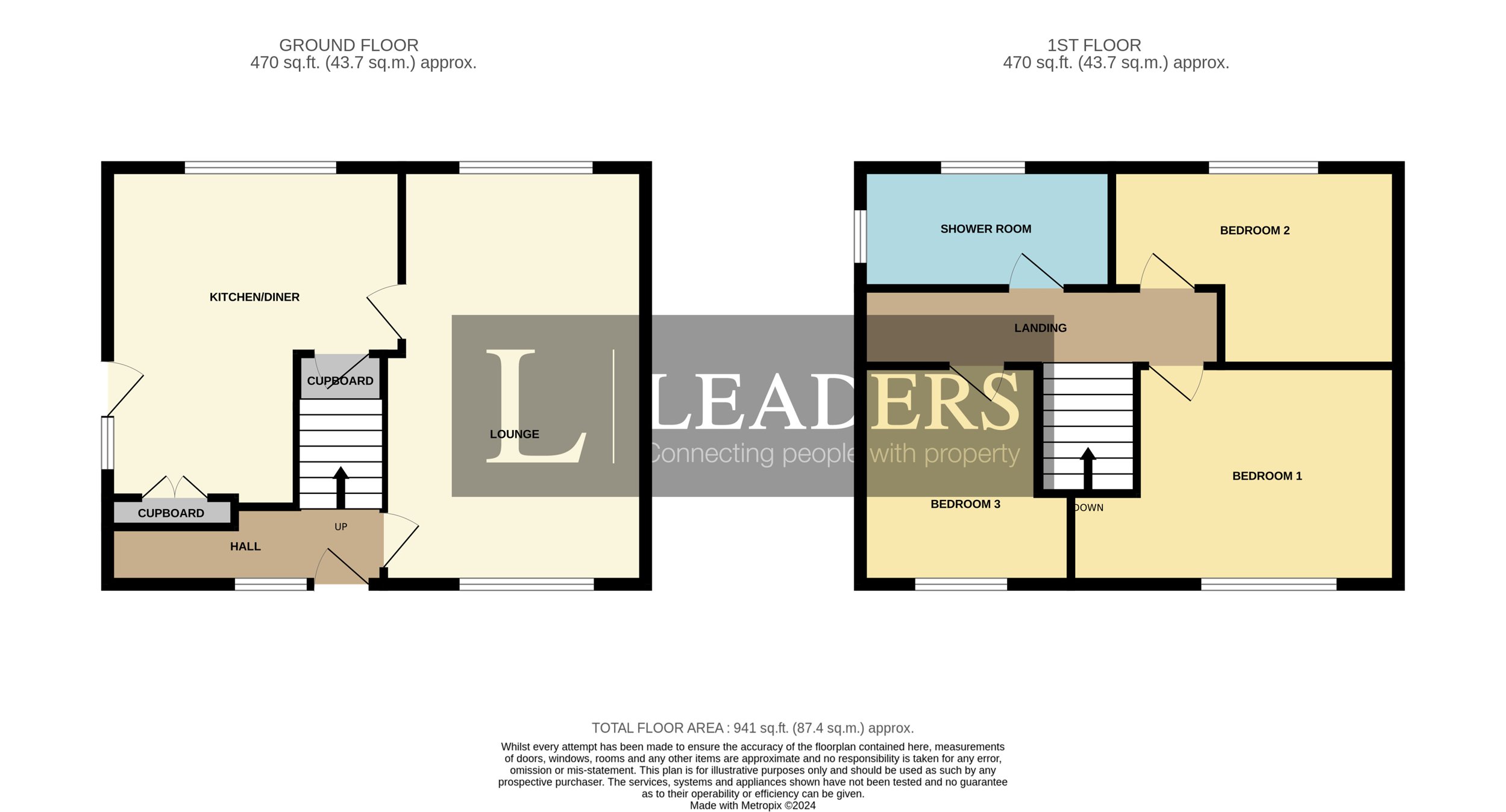
Park Road, Shirebrook, Mansfield, NG20
- 3 beds

Key Features
- 3 Bedrooms
- NO UPWARD CHAIN
- Entrance Hall
- Lounge
- Kitchen Diner
- Off Street Parking
- Garden to Front & Rear
- Close to Amenities & School
- Call Today
Description
Three bedroom semi-detached house being sold with NO UPWARD CHAIN. Boasting three well-appointed bedrooms, this property is ideal for families seeking a spacious and inviting home. The property also benefits from a lovely garden, perfect for relaxing or entertaining outdoors.
Driveway provides secure off street parking, there are excellent transport links, local amenities, and schools nearby, this property offers a convenient and comfortable lifestyle for its future occupants. Don't miss the opportunity to make this house your home!
Entrance Hall
Having an entrance door and stairs leading to the first floor.
Lounge 19'1" x 12' (5.82m x 3.66m)
Having window to the front and rear elevation, radiator and fire place with surround and hearth
Kitchen Diner 17'10" x 12'8" (5.44m x 3.86m)
Being 'L' shape and fitted with wall and base units, laminate worktop over incorporating a single sink and drainer with mixer tap, tiled splash backs, built in single oven, gas hob, extractor, plumbing for washing machine, double glazed window to the rear elevation, door to the left elevation, radiator and storage cupboard.
Landing
Having loft access and double glazed window
Bedroom One 13'1" x 10'10" (4m x 3.3m)
Having a double glazed window to the front elevation and radiator.
Bedroom Two 13'3" x 8'1" (4.04m x 2.46m)
Having a double glazed window to the rear elevation and radiator.
Bedroom Three 10'10" x 8'1" (3.3m x 2.46m)
Having a double glazed window to the front elevation and radiator.
Shower Room
Having a walk in shower, low level wc, pedestal wash hand basin. opaque double glazed window to the rear and side, fully tiled walls and extractor fan.
External
To the front elevation there is a drive way with fencing to the boarders and a laid lawn. Gated access leads to the rear of the property. To the rear there is a good size garden being mainly laid to lawn with fencing to boundaries.
Disclaimer
These particulars are believed to be correct and have been verified by or on behalf of the Vendor. However any interested party will satisfy themselves as to their accuracy and as to any other matter regarding the Property or its location or proximity to other features or facilities which is of specific importance to them. Distances and areas are only approximate and unless otherwise stated fixtures contents and fittings are not included in the sale. Prospective purchasers are always advised to commission a full inspection and structural survey of the Property before deciding to proceed with a purchase. The services, systems and appliances in the property have not been tested and no guarantee as to their operability or efficiency can be given. Council Tax Band: A.
-
Entrance Hall
Having an entrance door and stairs leading to the first floor. -
Lounge
Having window to the front and rear elevation, radiator and fire place with surround and hearth -
Kitchen Diner
Being L shape and fitted with wall and base units, laminate worktop over incorporating a single sink and drainer with mixer tap, tiled splash backs, built in single oven, gas hob, extractor, plumbing for washing machine, double glazed window to the rear elevation, door to the left elevation, radiator and storage cupboard. -
Landing
Having loft access and double glazed window -
Bedroom One
Having a double glazed window to the front elevation and radiator. -
Bedroom Two
Having a double glazed window to the rear elevation and radiator. -
Bedroom Three
Having a double glazed window to the front elevation and radiator. -
Shower Room
Having a walk in shower, low level wc, pedestal wash hand basin. opaque double glazed window to the rear and side, fully tiled walls and extractor fan. -
External
To the front elevation there is a drive way with fencing to the boarders and a laid lawn. Gated access leads to the rear of the property. -
Disclaimer
These particulars are believed to be correct and have been verified by or on behalf of the Vendor. However any interested party will satisfy themselves as to their accuracy and as to any other matter regarding the Property or its location or proximity to other features or facilities which is of specific importance to them. Distances and areas are only approximate and unless otherwise stated fixtures contents and fittings are not included in the sale. Prospective purchasers are always advised to commission a full inspection and structural survey of the Property before deciding to proceed with a purchase. The services, systems and appliances in the property have not been tested and no guarantee as to their operability or efficiency can be given.
Park Road, Shirebrook, Mansfield, NG20
- 3 beds

Similar Properties
How much is your property really worth?
Our accurate sales & rental valuations are based on market trends and local expertise, as well as the latest data. Leaders will achieve the best price and timescales for your sale or let.
book a valuation

