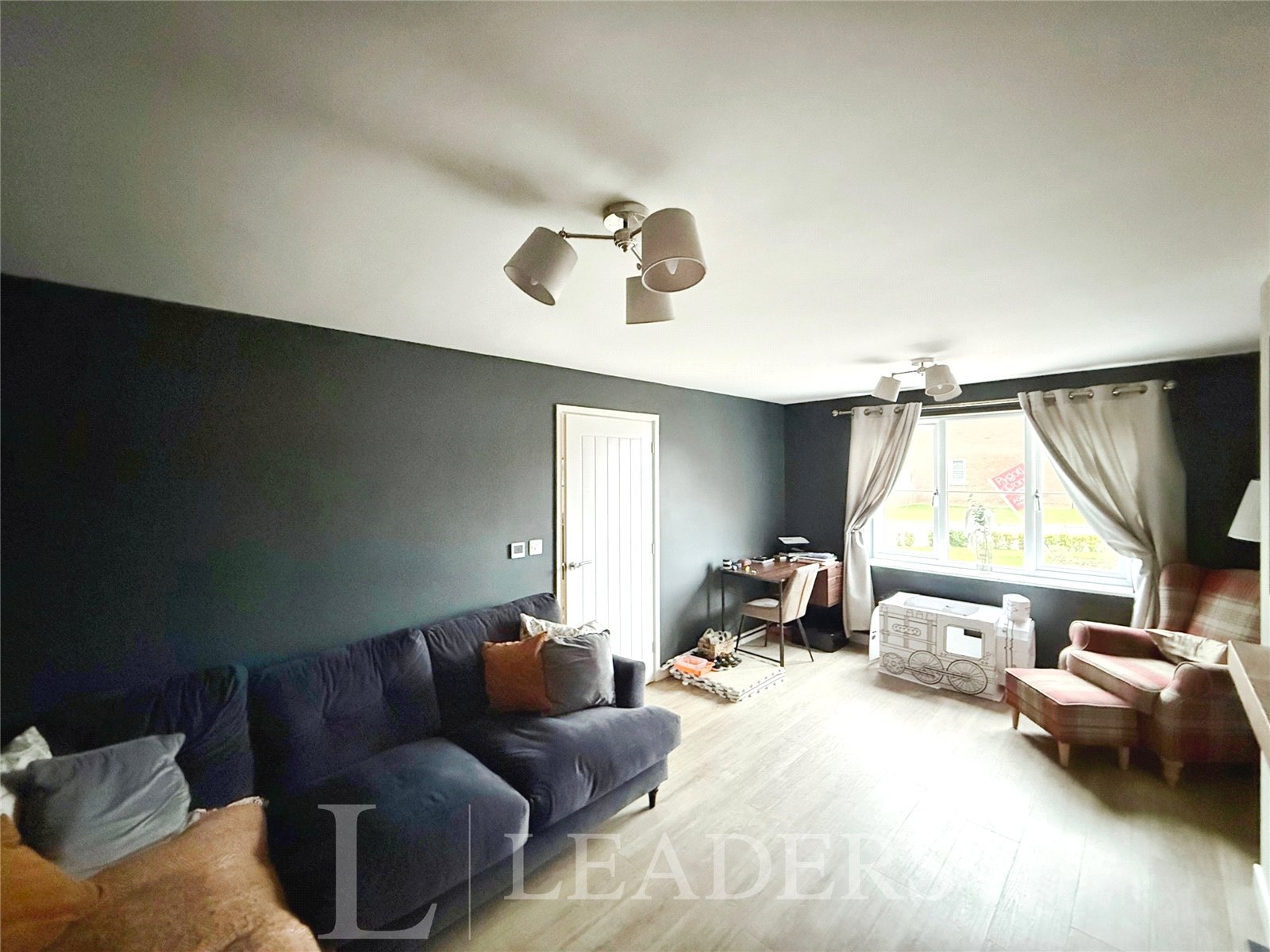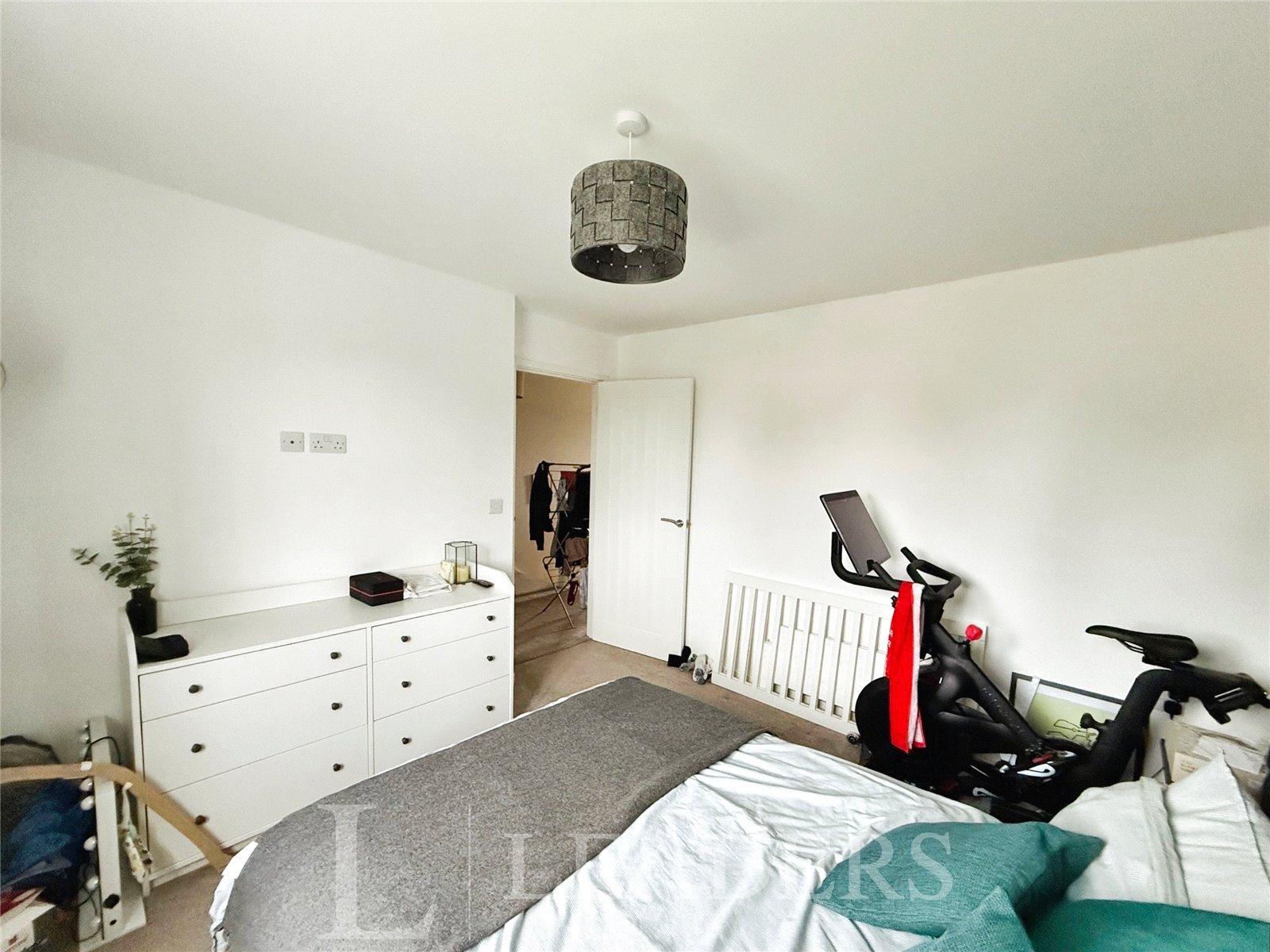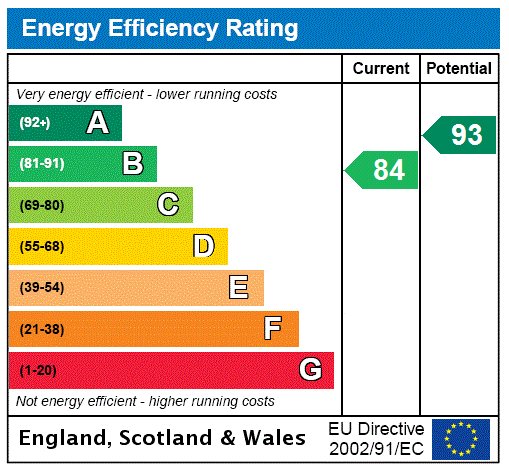

























Cavell Way, Fleet, Holbeach, PE12
- 4 beds
- 2 baths
- 1 reception

Description
Leaders presents this immaculate detached house that is currently on the market for sale. This property offers a unique blend of space, comfort and luxury. It stands in a highly sought-after location with excellent public transport links, making it an ideal choice for first-time buyers and families alike.
The house features a welcoming living room, adorned with a charming fireplace that adds a warming touch to the harmonious setting. The open-plan Kitchen/Diner is complete with modern fittings and a practical utility room.
This home boasts four spacious bedrooms, each offering ample space for relaxation and privacy. The master bedroom is notably luxurious with an en-suite, providing an exclusive and private sanctuary. The remaining three bedrooms are all double, ensuring plenty of space for everyone in the family.
Complementing the bedrooms the family bathroom and en suite are both equipped with heated towel rails, bringing a touch of spa-like luxury to everyday routines. Energy efficiency is well catered for with an EPC rating of B.
For those with vehicles, parking will never be an issue as the property includes a large driveway, single garage and an EV charging point.
In conclusion, this property is a perfect blend of modern comfort and traditional charm, offering a lifestyle like no other. Don't miss out on the opportunity to make this house your home. Council Tax Band: D.
-
Front of Property
Large block paved driveway, laid to lawn areas, EV charging point and entrance to garden through side gates. -
Entrance Hall
Centre light point, radiator and laminate flooring. -
Living Room
Centre light points, double glazed uPVC window to front aspect, feature fireplace and laminate flooring. -
Open Plan Kitchen/Dining Area
Recessed spotlights, centre light point, matching eye and base level units, double glazed uPVC window and French doors to rear aspect, integrated oven, induction hob with extractor over, dishwasher and wine fridge, inset sink unit with swan mixer tap, tiled backsplash, breakfast bar and laminate flooring. -
Utility Room
Centre light point, eye and base level units, space and plumbing for washing machine and tumble dryer, double glazed uPVC window and door to side and rear aspect, personnel door to garage and laminate flooring. -
WC
Centre light point, matching two piece suite comprising of pedestal hand wash basin and low level wc and laminate flooring -
First Floor Landing
Centre light points, double glazed uPVC window to front aspect, radiator and carpet flooring. -
Master Bedroom
Centre light point, double glazed uPVC window to front aspect, radiator, door leading to en suite and carpet flooring. -
En Suite
Recessed spotlights, matching three piece suite comprising of shower cubicle, pedestal hand wash basin and low level wc, double glazed uPVC obscured window to side aspect, partially tiled surround, heated towel rail and tiled flooring. -
Bedroom 2
Centre light point, double glazed uPVC window to front aspect, radiator and carpet flooring. -
Bedroom 3
Centre light point, double glazed uPVC window to rear aspect, radiator and carpet flooring. -
Bedroom 4
Centre light point, double glazed uPVC window to rear aspect, radiator and carpet flooring. -
Bathroom
Recessed spotlights, matching three piece suite comprising of panelled bath with shower over, pedestal hand wash basin and low level wc, double glazed uPVC obscured window to rear aspect, partially tiled surround, heated towel rail and tiled flooring. -
Garage
Single garage with electric garage door and personnel door to utility room. -
Garden
Laid to lawn, patio area and fenced surround.
Cavell Way, Fleet, Holbeach, PE12
- 4 beds
- 2 baths
- 1 reception

Similar Properties
How much is your property really worth?
Our accurate sales & rental valuations are based on market trends and local expertise, as well as the latest data. Leaders will achieve the best price and timescales for your sale or let.
book a valuation


