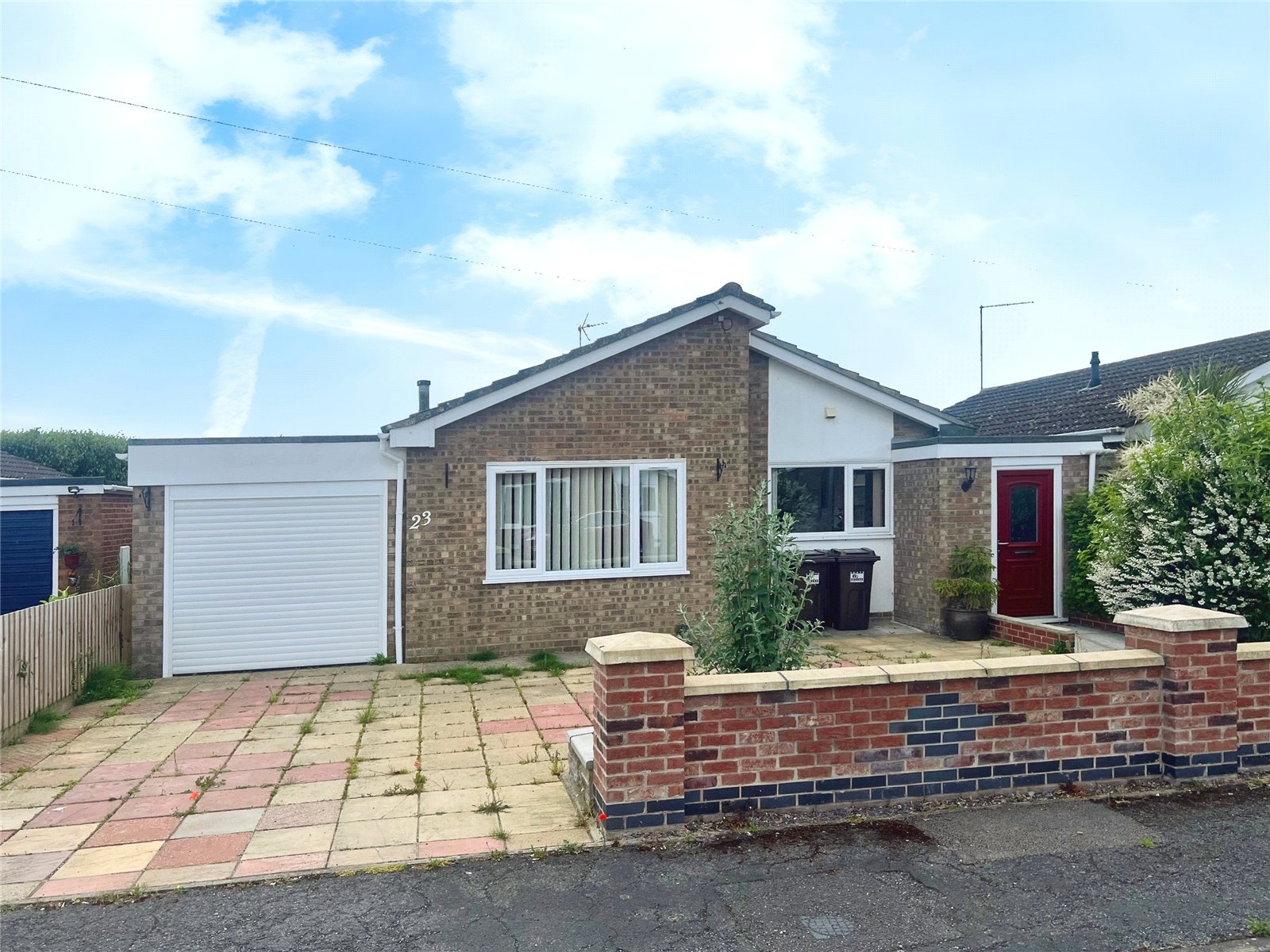


















Battlefields Lane North, Holbeach, Spalding, PE12
- 3 beds
- 2 baths
- 1 reception

Key Features
- • Neutrally decorated
- • Detached bungalow
- • Three bedrooms
- • Master with en-suite
- • Family bathroom
- • Light-filled kitchen
- • Separate reception room
- • Beautiful garden
- • Single garage
- • Close to green spaces
Description
Leaders are delighted to present this neutrally decorated, detached bungalow for sale in Holbeach. Perfectly suited for first-time buyers, families, or a couple, this property offers an array of appealing features.
Introducing three bedrooms, a master with an en-suite and two double bedrooms. Each room is a haven of tranquillity, offering an abundance of space to unwind and personalise.
The property hosts one family bathroom, meticulously designed to cater to the needs of a modern family. The bathroom's elegant design complements the overall aesthetic of the bungalow.
The heart of the home, the kitchen, is filled with natural light, creating a warm and inviting atmosphere. It's the perfect space to prepare family meals and entertain guests.
The property also boasts a separate reception room, offering the perfect canvas for you to create your dream living space.
Stepping outside, the property features a beautiful garden, an idyllic outdoor space where you can soak up the sun and enjoy the serenity of the surrounding green spaces. In addition, the property benefits from a single garage, providing secure parking or additional storage space.
This property is rated E on the EPC and falls under council tax band C.
Situated in a location that offers a wealth of green spaces, this bungalow provides an opportunity to enjoy a relaxed lifestyle whilst still being within easy reach of local amenities. The unique features of this property, coupled with its prime location, make it a truly desirable home. Council Tax Band: C.
-
Entrance Hall
Carpet flooring, coving to ceiling, radiator, central heating thermostat control, access to roof space, security alarm control box, airing cupboard housing the hot water cylinder, immersion heater, shelving and electric light, doors arranged off to: -
Living Room
Carpet flooring, coving to ceiling, TV point, telephone point, power points, two radiators, UPVC double glazed sliding patio doors to the rear garden. -
Kitchen Dining Room
Tiled flooring, one and a half bowl single drainer sink unit with mixer tap, range of base and eye level cupboards, built in electric oven, hob, integral refrigerator, plumbing and space for a washing machine and dishwasher, radiator, ceiling light and extractor fan -
Master Bedroom
Carpet flooring, coving to ceiling, UPVC window to the front elevation, radiator, telephone point, TV point, power points, access to -
Ensuite
Tiled flooring. corner shower cubicle with electric shower, pedestal wash basin, W/C, coving to ceiling, fully tiled walls, extractor fan, radiator, UPVC window to the side elevation. -
Bedroom 2
Carpet flooring, UPVC window to the front elevation, coving to ceiling, TV point, power points, radiator. -
Bedroom 3
Carpet flooring, coving to ceiling, UPVC window to the side elevation, radiator, power points. -
Family Bathroom
Tiled flooring, bath with shower attachment, W/C, pedestal hand wash basin, tiled splashback, shaver point, radiator, extractor fan, coving to ceiling, UPVC window to the side elevation. -
Exterior
The front of the property has a laid to lawn area and a garvel driveway which provides parking for numerous veicheles and offers access to the detached garage. The garage comes with electrics and a personnel door. The enclosed rear gardens is mostly laid to lawn, an outside tap, power points and access to the oil tank.
Battlefields Lane North, Holbeach, Spalding, PE12
- 3 beds
- 2 baths
- 1 reception

Similar Properties
How much is your property really worth?
Our accurate sales & rental valuations are based on market trends and local expertise, as well as the latest data. Leaders will achieve the best price and timescales for your sale or let.
book a valuation


