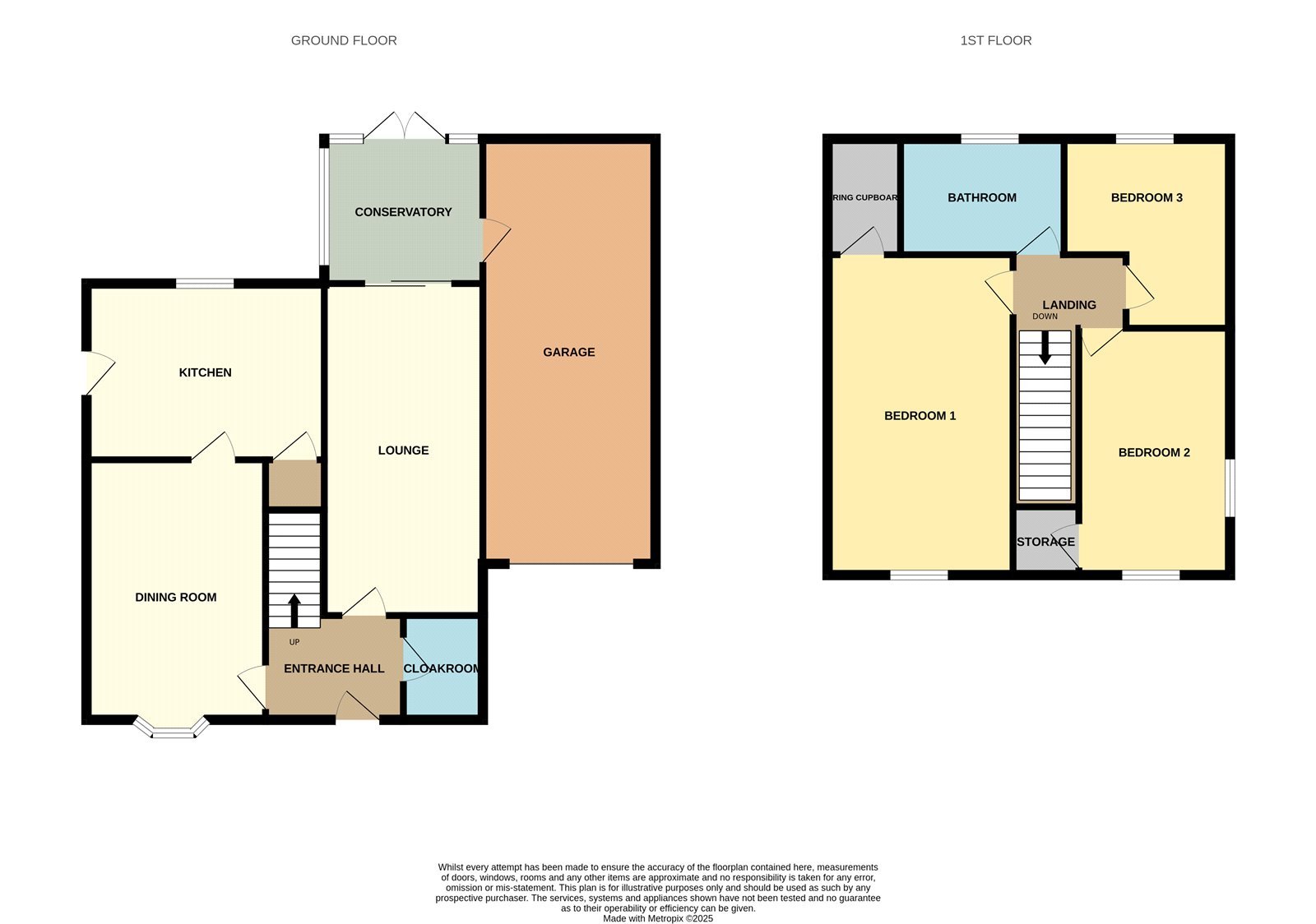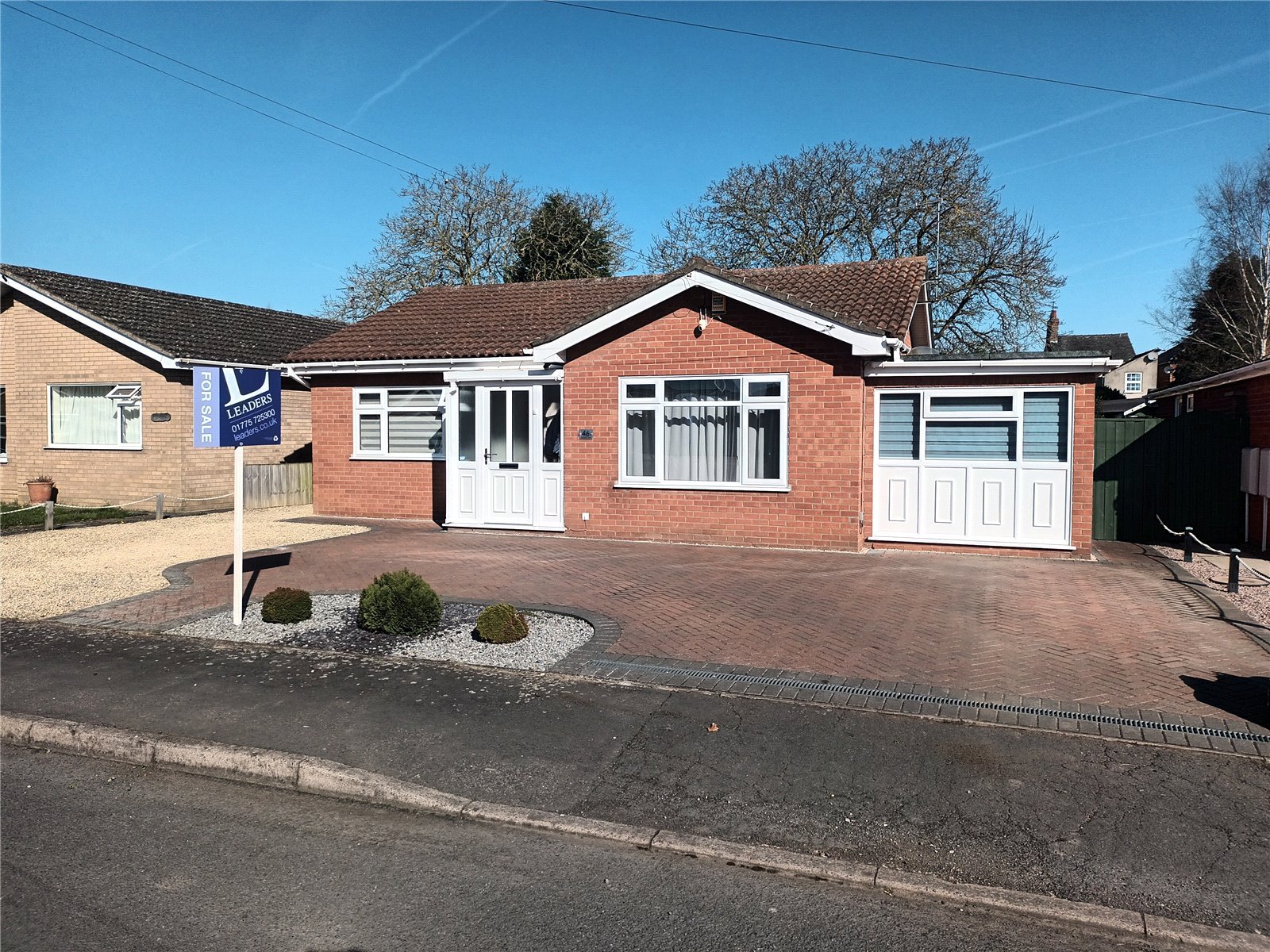
















Saxon Close, Spalding, Lincolnshire, PE12
- 3 beds
- 1 baths
- 2 reception

Key Features
- • Charming detached house
- • Three spacious bedrooms
- • Bright two reception rooms
- • Well-equipped modern kitchen
- • Inviting conservatory with views
- • Single secure garage
- • Proximity to schools
- • Access to green spaces
- • Beautiful garden setting
- • Convenient family-friendly location
Description
Presenting a charming detached house for sale, set in a popular locality. The property is in good condition and promises a comfortable and convenient living experience.
The house features three generously sized bedrooms, providing ample space for a family or working professionals. The house also includes a single bathroom, well maintained and fitted with modern sanitary ware.
The property boasts two reception rooms, providing enough space for entertaining or for quiet relaxation. The rooms are bright and spacious, and have been tastefully decorated to maintain a warm and inviting ambiance.
A notable feature of the house is the well-equipped kitchen, designed thoughtfully to cater to all your daily culinary needs. The kitchen area is spacious and includes modern fittings, offering a delightful space to prepare meals.
The house also includes a conservatory, providing an additional space for relaxation or play. The conservatory overlooks the garden, providing beautiful views and letting in plenty of natural light.
The property is complemented by a single garage, providing secure parking or additional storage.
The house is ideally situated near schools, local amenities, and green spaces, making it an excellent choice for families. There are also various walking routes nearby, adding to the charm of the location. Council Tax Band: C.
-
Entrance Hall
Coved and textured ceiling, wood laminate flooring, radiator, doors to dining room, living room and cloakroom. -
Cloakroom
Coved and textured ceiling, low level WC, pedestal wash hand basin, radiator, uPVC frosted double glazed window to side. -
Living Room
Stone built feature fire place, dado rail surround, coved and textured ceiling, 2 x radiators, wood laminate flooring, double glazed sliding doors to conservatory. -
Conservatory
uPVC double glazed double opening doors to garden, personnel door to garage. -
Dining Room
Coved and textured ceiling, uPVC double glazed bay window to front, radiator, door to kitchen. -
Kitchen
Fitted in a range of eye and base level units, single bowl stainless steel inset sink unit with mixer tap and base units below, space for cooker, washing machine, integrated fridge, freezer and dishwasher, under stairs storage cupboard, coved and textured ceiling, uPVC double glazed window to rear, door to garden. -
First Floor Landing
Coved and textured ceiling, access to loft, doors to bedrooms and bathroom. -
Master Bedroom
Coved ceiling, radiator, airing cupboard housing lagged hot water tank and storage, laminate flooring, uPVC double glazed window to front. -
Bedroom 2
Coved and textured ceiling, built in storage cupboard, radiator, double aspect with uPVC double glazed windows to front and side. -
Bedroom 3
L shaped floor plan. Coved and textured ceiling, radiator, laminate flooring, uPVC double glazed window to rear. -
Bathroom
Refitted in a matching 3 piece suite comprising p shaped panelled enclosed bath with shower over, tiled surround, vanity wash hand basin, low level WC, heated towel rail, shaver point, coved ceiling, recessed spot lights, tiled flooring, uPVC frosted double glazed window to rear. -
Outside
Driveway providing parking for 3 cars, remainder laid to lawn with side gate access to rear garden. -
Rear garden
Mainly laid to lawn with paved path and fenced surround. -
Garage
With up and over door, power and light.
Saxon Close, Spalding, Lincolnshire, PE12
- 3 beds
- 1 baths
- 2 reception

Similar Properties
How much is your property really worth?
Our accurate sales & rental valuations are based on market trends and local expertise, as well as the latest data. Leaders will achieve the best price and timescales for your sale or let.
book a valuation
