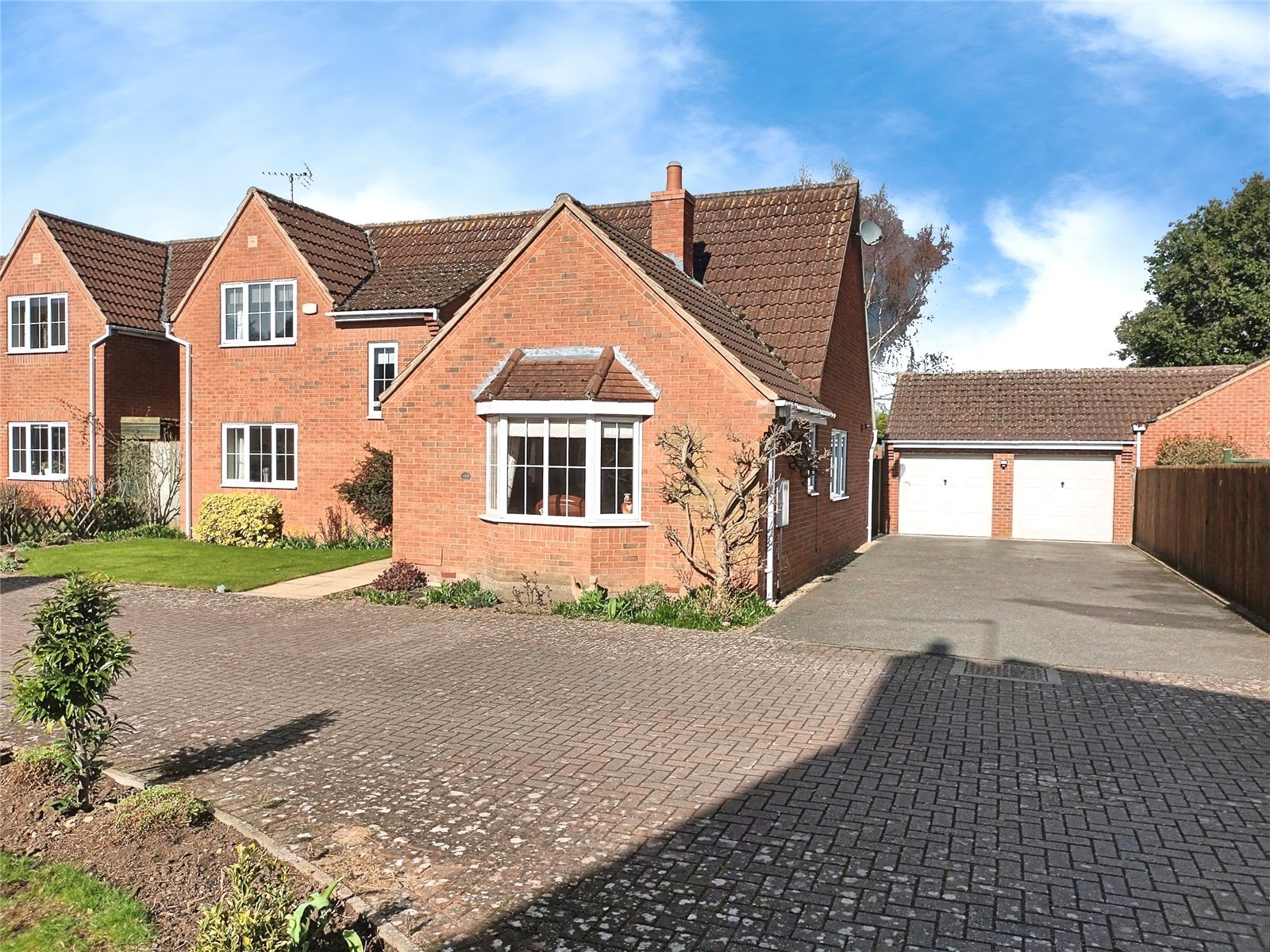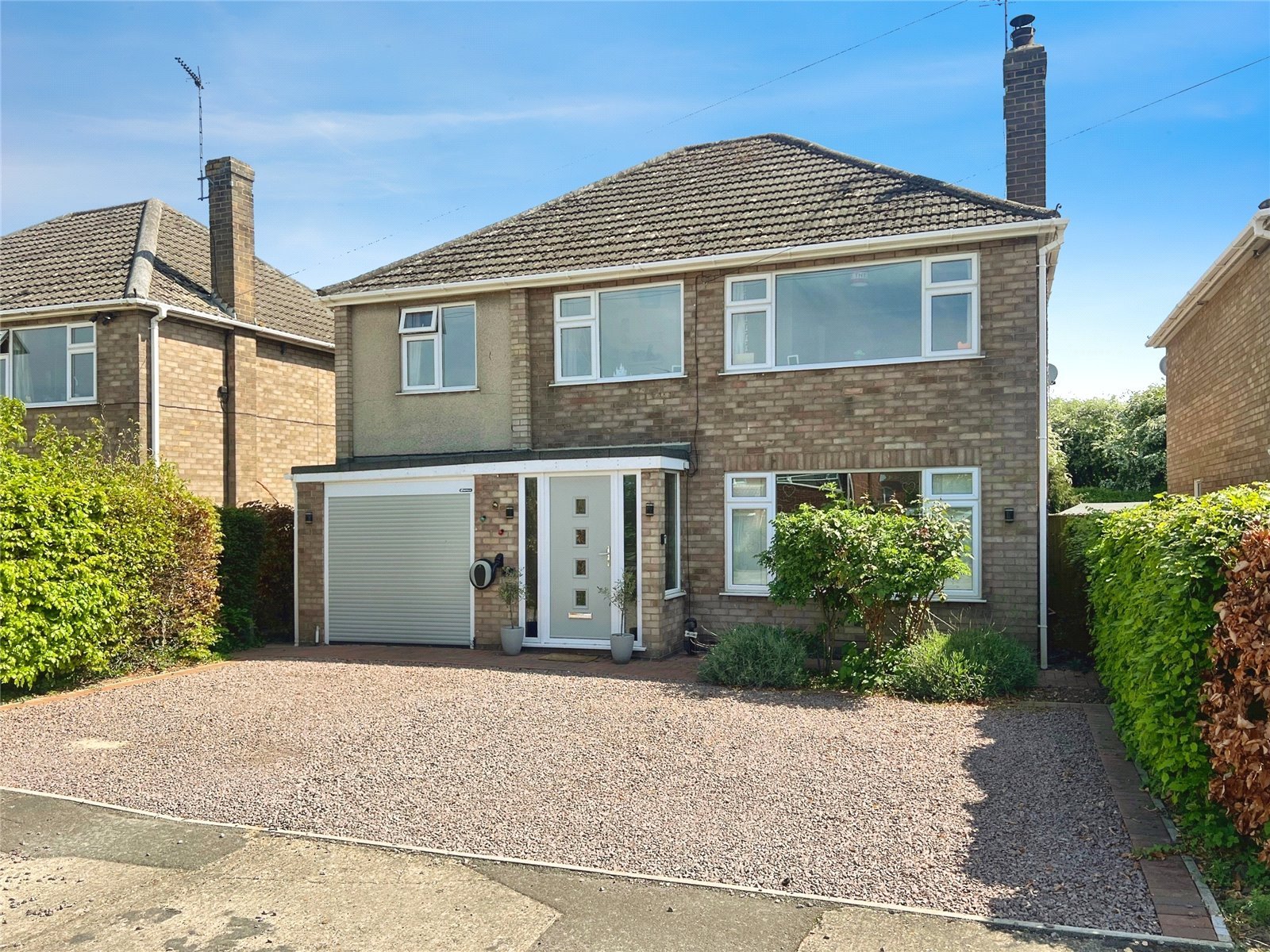




























Ash Close, Spalding, Lincolnshire, PE12
- 4 beds
- 2 baths
- 2 reception

Key Features
- • Immaculate detached chalet
- • Highly sought-after location
- • Close to public transport
- • Four generous bedrooms
- • Two luxurious bathrooms
- • Two reception rooms
- • Well-equipped kitchen
- • Beautiful garden
- • Double garage for convenience
- • Driveway parking for several vehicles
Description
Presenting for sale, this immaculate detached chalet, a unique property that promises a perfect blend of classic charm and modern comfort. With a highly sought-after location, the property is conveniently located close to excellent public transport links, local amenities and nearby schools.
This stunning home boasts four generously proportioned bedrooms, offering ample space for a growing family. There are two well-appointed bathrooms, designed to the highest standard for a luxurious experience. The property also has two inviting reception rooms, perfect for entertaining guests or enjoying quiet evenings at home.
The heart of the home is undeniably the single, well-equipped kitchen, designed for both functionality and style. For more formal gatherings, the property includes a separate dining room, a space that is sure to impress guests with its elegance and sophistication.
Externally, the property does not disappoint. The inclusion of a beautiful garden provides the perfect space for outdoor relaxation or children's play. The double garage adds further convenience, offering ample storage and benefits from a driveway providing parking for several vehicles.
This property is ideally suited for families, offering spacious living and a friendly community environment. The detached chalet is a rare find in the market, and the immaculate condition further enhances its appeal.
In summary, this property embodies a perfect family home, offering an unrivalled blend of location, luxury, and lifestyle. Don't miss this exceptional opportunity to own a piece of tranquillity in a highly desirable location. Council Tax Band: E.
-
Entrance
Covered entrance canopy, double glazed front door to entrance hall. -
Entrance Hall
Textured ceiling, storage cupboard, under stairs storage cupboard, wood laminate flooring, telephone point, double radiator, turning stairs to first floor, doors to bedrooms 3 & 4, doors to bathroom, kitchen, dining room and lounge. -
Lounge
Triple aspect with uPVC double glazed windows to both sides and bay window to front, coved and textured ceiling, TV point, telephone point, feature fire place with real gas coal effect fire with marble back and hearth, double radiator. -
Dining Room
Accessed via double opening glass panelled doors, continuation of wood laminate flooring, coved and textured ceiling, uPVC double glazed window to side. -
Refitted Kitchen
Refitted in a range of shaker style eye and base level units, 1 1/2 bowl inset sink unit with swan neck mixer tap and base units below, work surface area with further base units below, built in oven and microwave, built in 4 ring gas hob with glass splashback and concealed extractor above, integrated dishwasher, integrated fridge freezer, recessed spotlights, textured ceiling, uPVC double glazed window to rear, door to conservatory. -
Conservatory
uPVC double glazed construction set on dwarf wall with polycarbonate pitched roof, 2 x radiators, ceiling light and fan, tiled flooring, French doors to rear garden. -
Bedroom 3
Textured ceiling, uPVC double glazed window to rear, TV point, radiator, telephone point. -
Bedroom 4
Textured ceiling, uPVC double glazed window to front, radiator, TV point. -
Bathroom
Fitted in a matching 3 piece suite comprising panelled enclosed bath with shower over, pedestal wash hand basin, 2 button flush low level WC, part tiled surround, tiled flooring, uPVC double glazed frosted window to rear, textured ceiling, recessed spotlights, extractor fan. -
First floor landing
Textured ceiling, uPVC double glazed window to front, radiator, airing cupboard housing hot water tank, separate linen cupboard, doors to Bedroom 1 & 2. -
Bedroom 1
Measurement taken into bay. -
Dressing Room
Built in 2 double wardrobes, textured ceiling, radiator, door to ensuite. -
Ensuite Bathroom
Fitted in a 3 piece suite comprising walk in shower with integrated shower, tiled surround, 2 button flush low level WC, pedestal wash hand basin, part tiled surround, tiled flooring. double glazed Velux window to rear, extractor fan, textured ceiling, recessed spotlights, shaver point. -
Bedroom 2
Textured ceiling, access to loft, 2 x double glazed Velux windows to rear, wall to wall built in wardrobes to one side, radiator. -
Rear Garden
Paved patio area with shingles borders leading to lawn, various shrub and flower beds and borders, fenced surround, timber built potting shed, side gate access, personnel door to double garage. -
Double Garage
With 2 x up and over doors, power and light. Driveway providing parking for several vehicles.
Ash Close, Spalding, Lincolnshire, PE12
- 4 beds
- 2 baths
- 2 reception

Similar Properties
How much is your property really worth?
Our accurate sales & rental valuations are based on market trends and local expertise, as well as the latest data. Leaders will achieve the best price and timescales for your sale or let.
book a valuation


