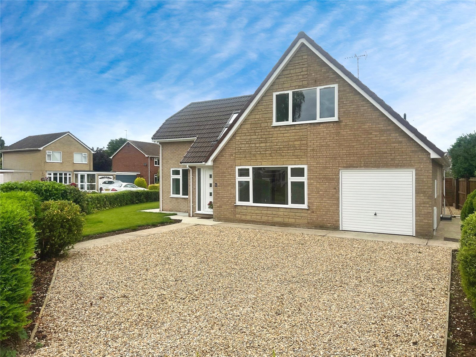
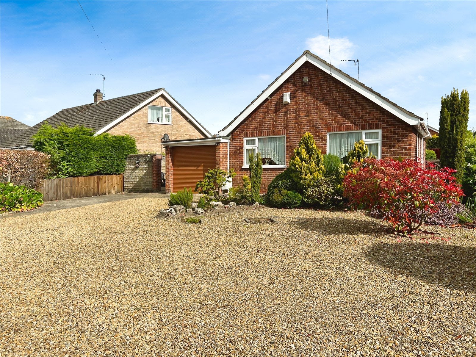
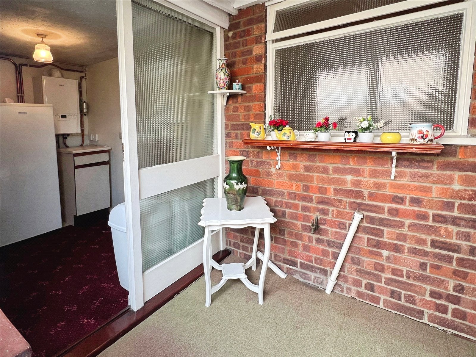
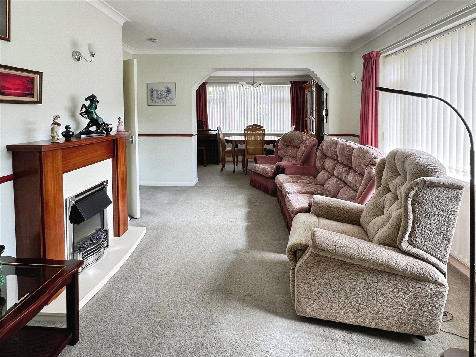
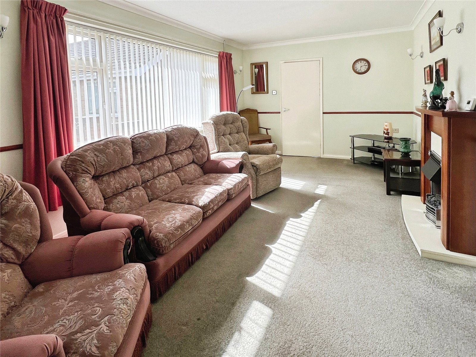
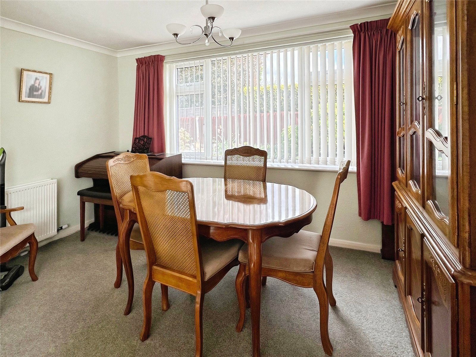
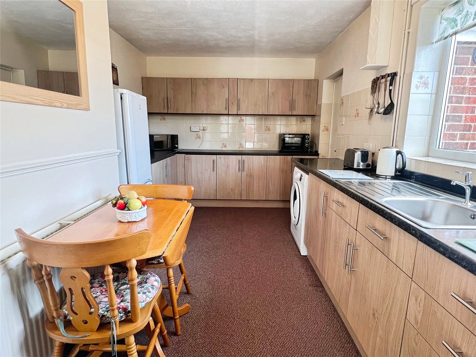
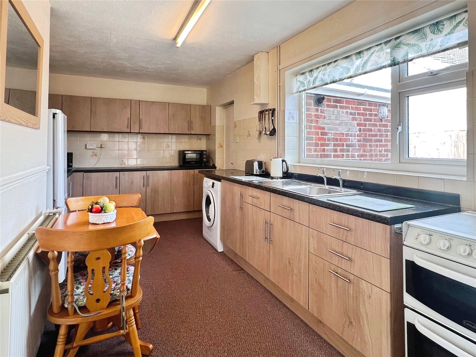
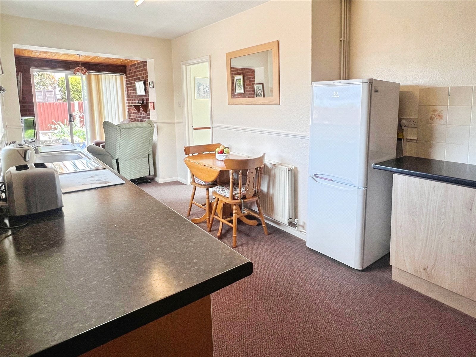
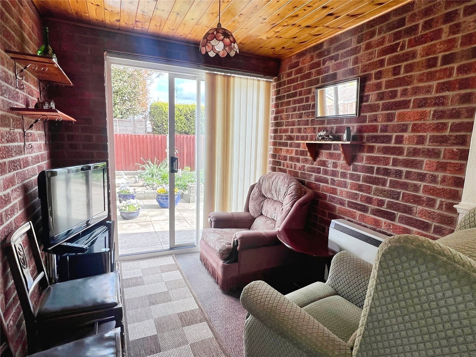
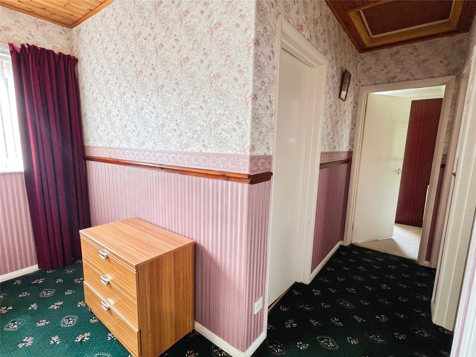
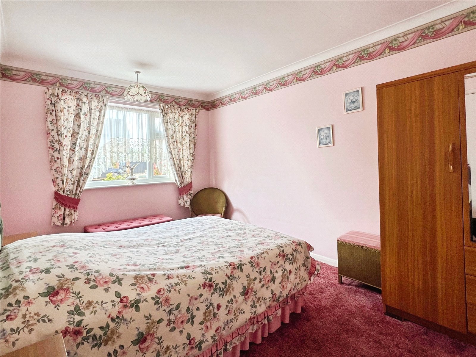
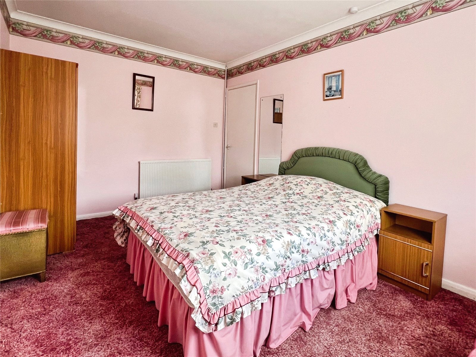
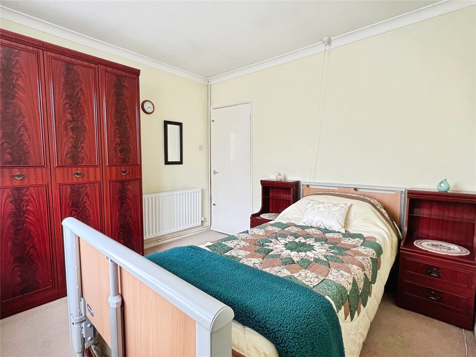
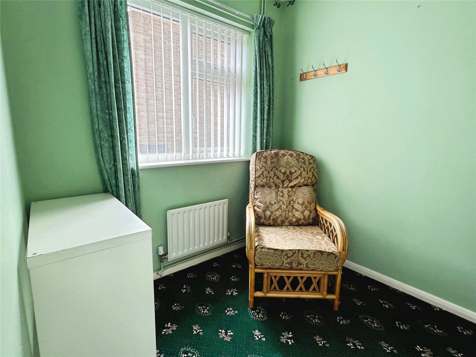
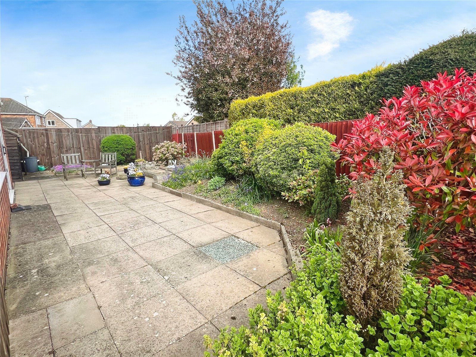
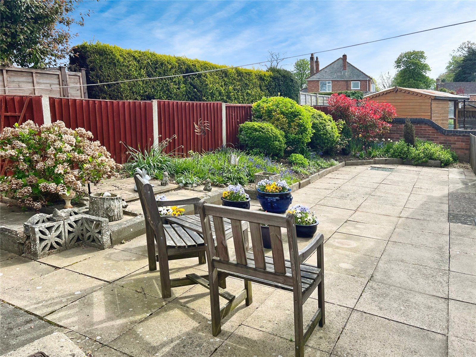
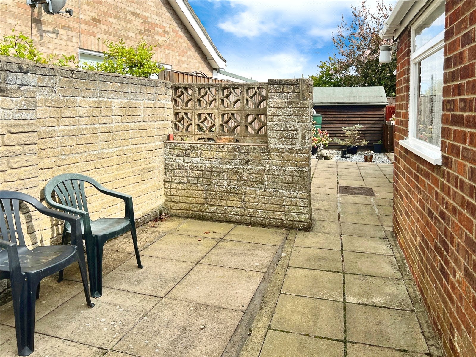
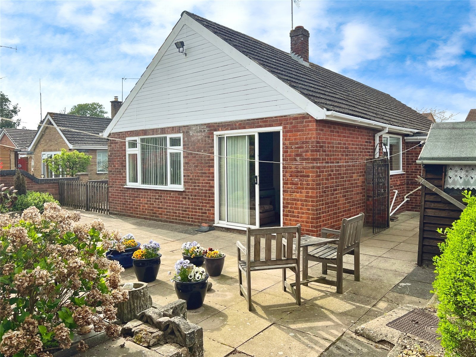
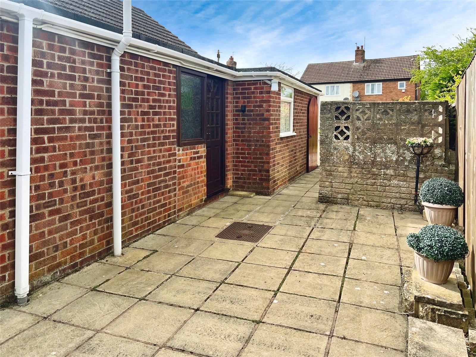
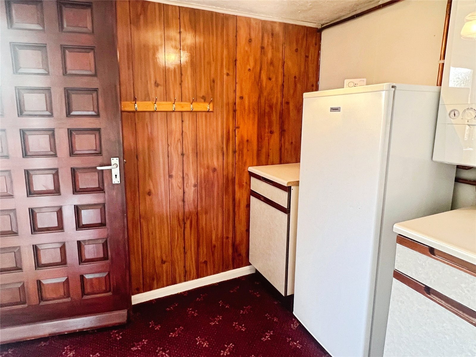
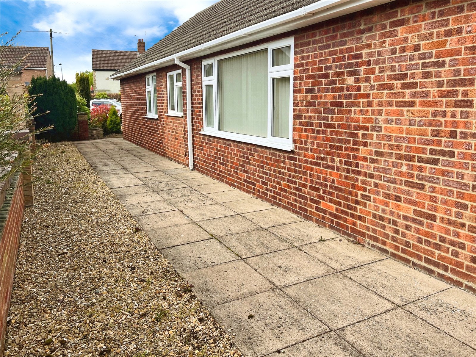
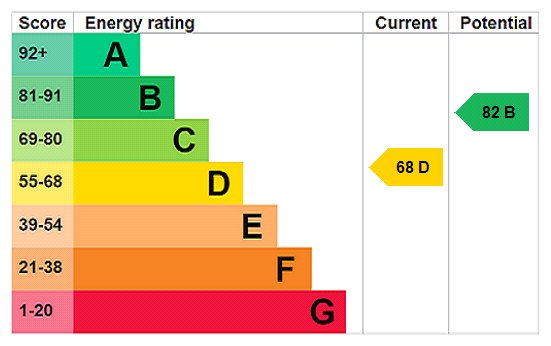
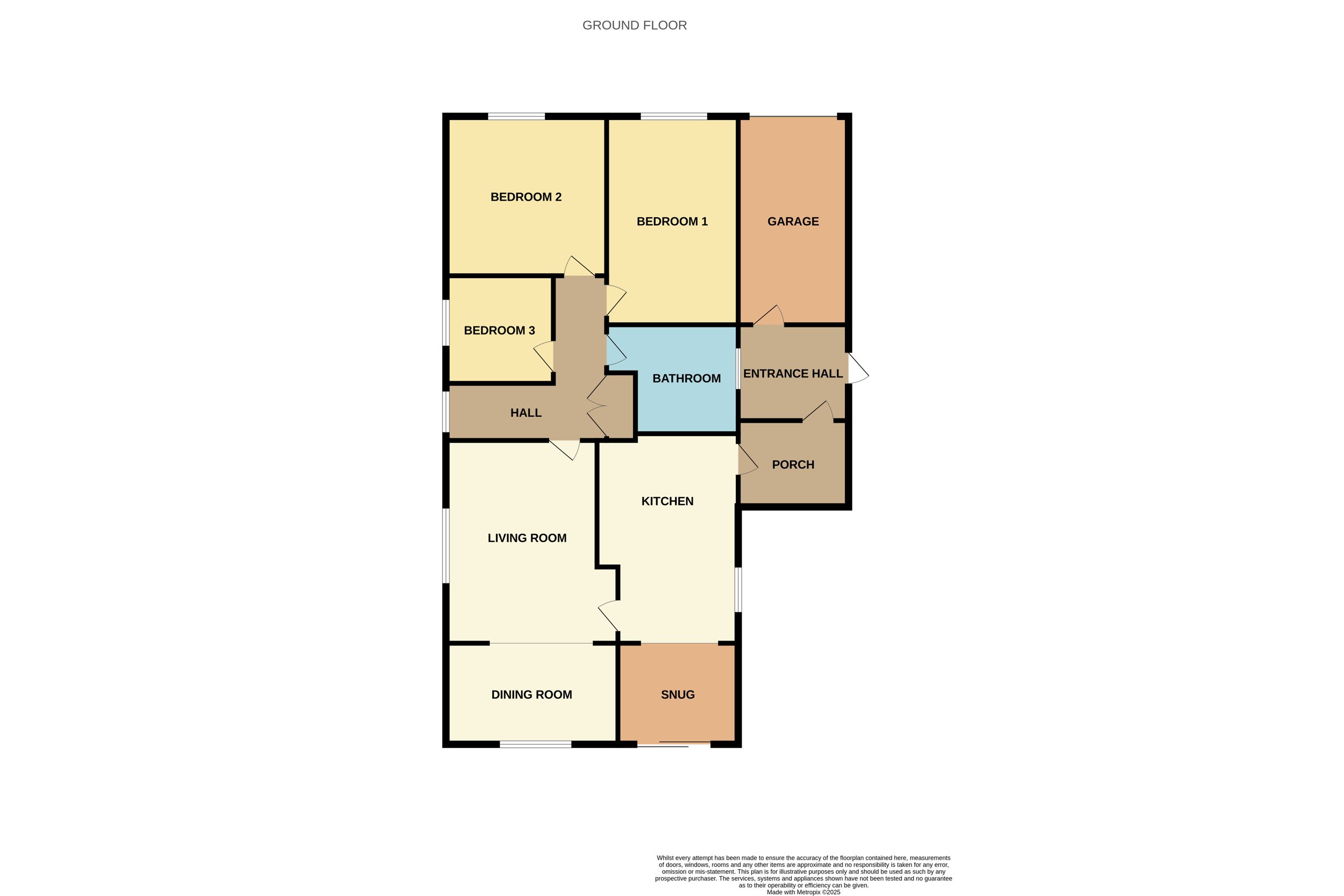
Churchfleet Lane, Gosberton, Spalding, PE11
- 3 beds
- 1 baths
- 2 reception

Key Features
- NO CHAIN
- Three Bedrooms
- Lounge Diner
- Enclosed Rear Garden
- Large plot
- Ample Off Road Parking
- Village Location
Description
Entrance
Carpet flooring, wall mounted light point and door leading into utility area are, with personnel door leading into garage.
Utility 7'9" x 5'9" (2.36m x 1.75m)
Carpet flooring centre light point, base level units, door leading into kitchen area. Gas fired combination boiler is located here.
Kitchen 18'1" x 9'4" (5.5m x 2.84m)
Matching base and eye levle units with worktop over, centre strip light point, carpet flooring, radaitor, inset stainless steel sink, space for upright frigde freezer and free standing oven. Open leading into snug area.
Snug 7' x 7'4" (2.13m x 2.24m)
Continuation of carpet flooring, centre light point, TV point, wall mounted storage heater and PVCu sliding door to the rear aspect.
Living Room 15'11" x 12'5" (4.85m x 3.78m)
uPVC double glazed window to the side aspect, carpet flooring, centre light point, radiator, TV and opening leading into dining area.
Dining Room 6'11" x 12'2" (2.1m x 3.7m)
uPVC double glazed window to the rear aspect. centre light point, carpet flooring and radiator.
Inner Hall
Carpet flooring, centre light point, access to loft via hatch, airing cupboard with fitted shelves and uPVC double glazed window to the side aspect.
Master Bedroom 13'5" x 9'5" (4.1m x 2.87m)
uPVC double glazed window to the front aspect, carpet flooring, centre light point and radiator.
Bedroom Two 10'8" x 10'10" (3.25m x 3.3m)
uPVC double glazed window to the front aspect, carpet flooring, centre light point and radiator.
Bedroom Three 6'11" x 6'11" (2.1m x 2.1m)
uPVC double glazed window to the side aspect, carpet flooring, centre light point and radiator.
Bathroom
Three piece suite comprising of low level WC, wash hand basin and panelled bath, wall mounted radiator, centre light point and window to the side aspect.
Single Garage 16' x 8'3" (4.88m x 2.51m)
Single garage with electric roller door, electrical fuse board is located here and personnel door to the rear leading to entrance area.
Exterior
This property sits on the large plot, offering ample off road parking for several vehicles, property has access to the rear from both sides of the property. To the rear is a fully enclosed garden offering large patio area and raised low maintenance shrubs beds. Council Tax Band: B.
-
Entrance
Carpet flooring, wall mounted light point and door leading into utility area are, with personnel door leading into garage. -
Utility
Carpet flooring centre light point, base level units, door leading into kitchen area. -
Kitchen
Matching base and eye level units with worktop over, centre strip light point, carpet flooring, radiator, inset stainless steel sink, space for upright fridge freezer and free standing oven. Open leading into snug area. -
Snug
Continuation of carpet flooring, centre light point, TV point, wall mounted storage heater and PVCu sliding door to the rear aspect. -
Living Room
uPVC double glazed window to the side aspect, carpet flooring, centre light point, radiator, TV and opening leading into dining area. -
Dining Room
uPVC double glazed window to the rear aspect. centre light point, carpet flooring and radiator. -
Inner Hall
Carpet flooring, centre light point, access to loft via hatch, airing cupboard with fitted shelves and uPVC double glazed window to the side aspect. -
Master Bedroom
uPVC double glazed window to the front aspect, carpet flooring, centre light point and radiator. -
Bedroom Two
uPVC double glazed window to the front aspect, carpet flooring, centre light point and radiator. -
Bedroom Three
uPVC double glazed window to the side aspect, carpet flooring, centre light point and radiator. -
Bathroom
Three piece suite comprising of low level WC, wash hand basin and panelled bath, wall mounted radiator, centre light point and window to the side aspect. -
Single Garage
Single garage with electric roller door, electrical fuse board is located here and personnel door to the rear leading to entrance area. -
Exterior
This property sits on the large plot, offering ample off road parking for several vehicles, property has access to the rear from both sides of the property.
Churchfleet Lane, Gosberton, Spalding, PE11
- 3 beds
- 1 baths
- 2 reception

Similar Properties
How much is your property really worth?
Our accurate sales & rental valuations are based on market trends and local expertise, as well as the latest data. Leaders will achieve the best price and timescales for your sale or let.
book a valuation

