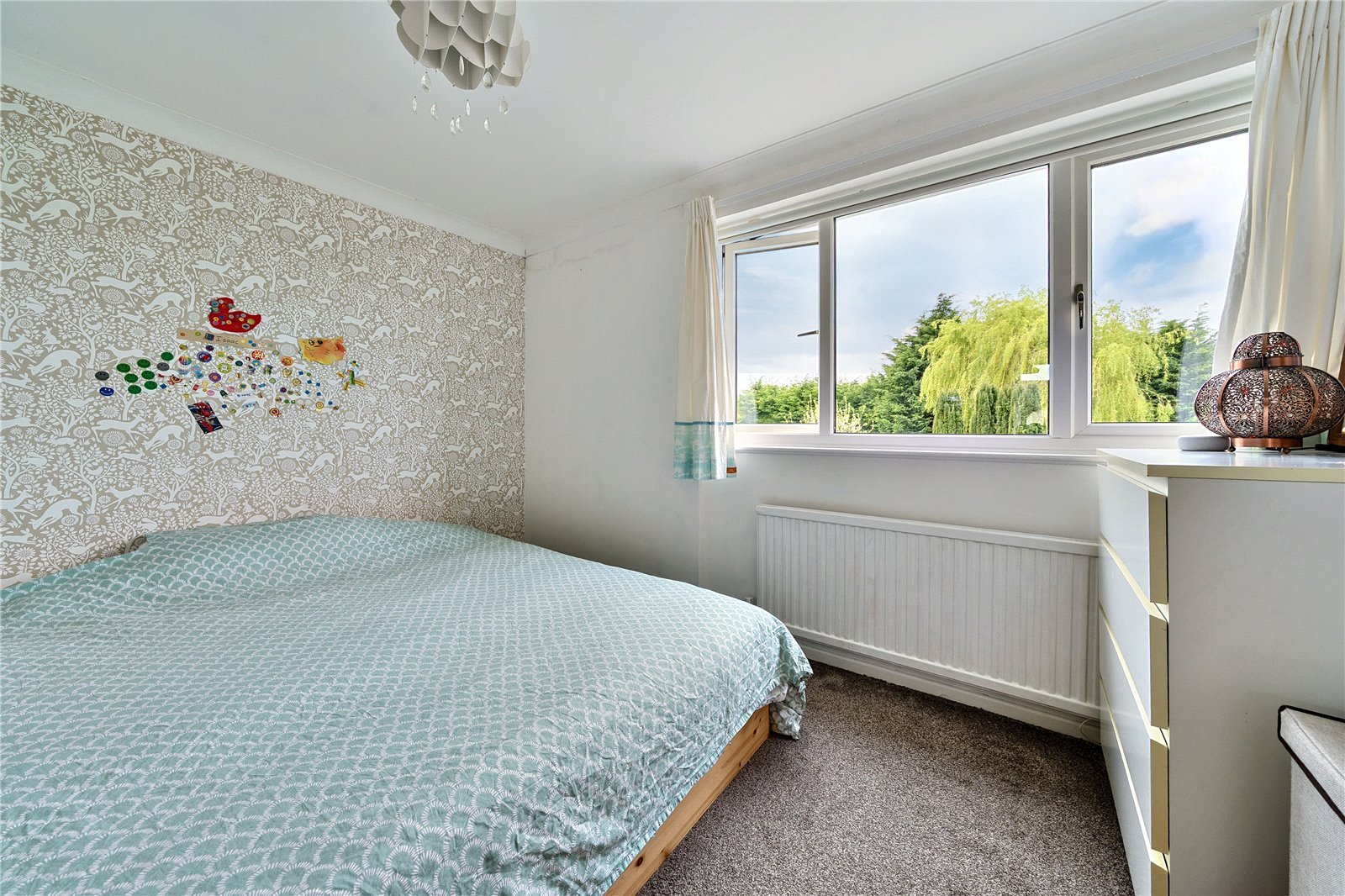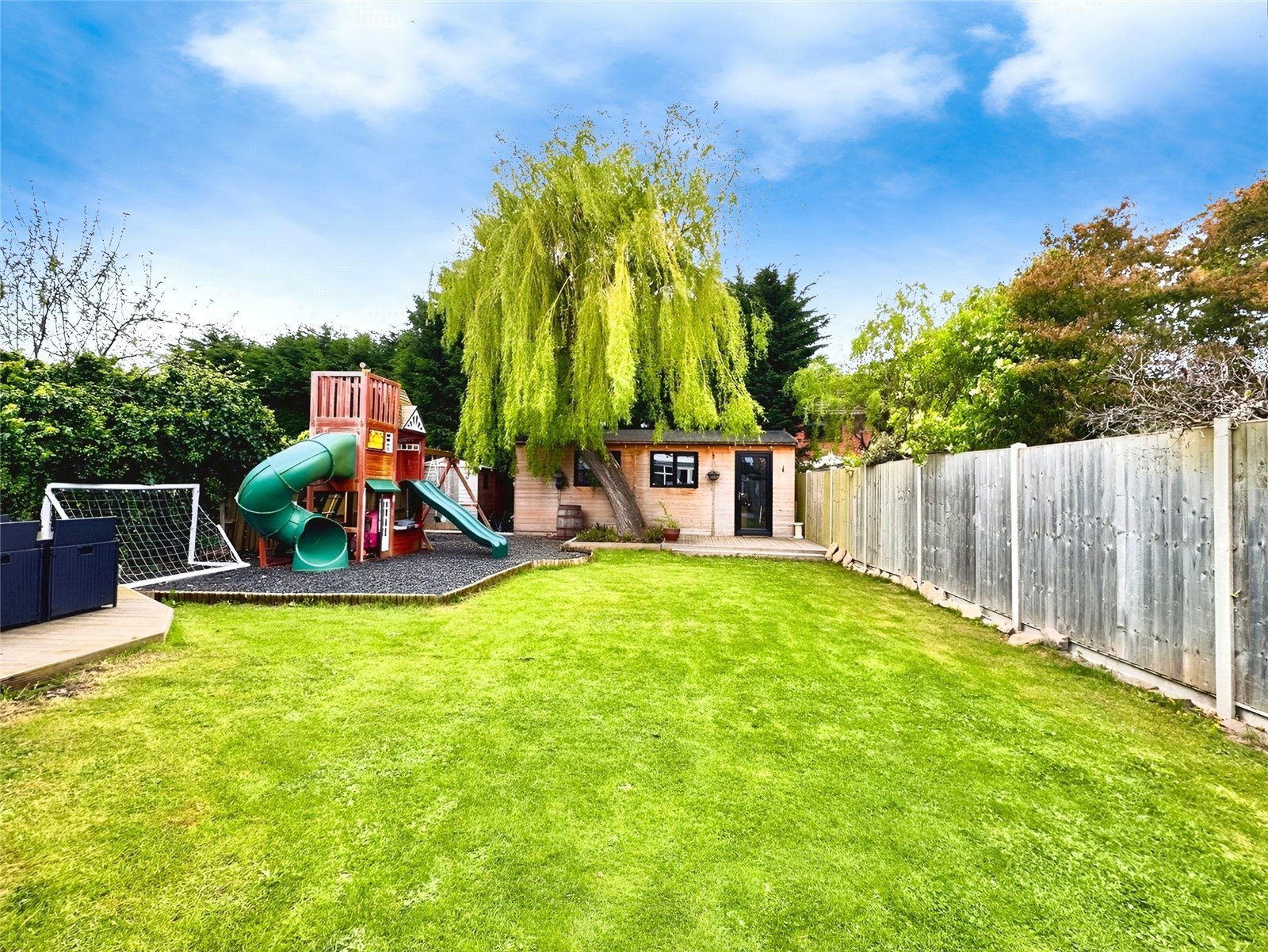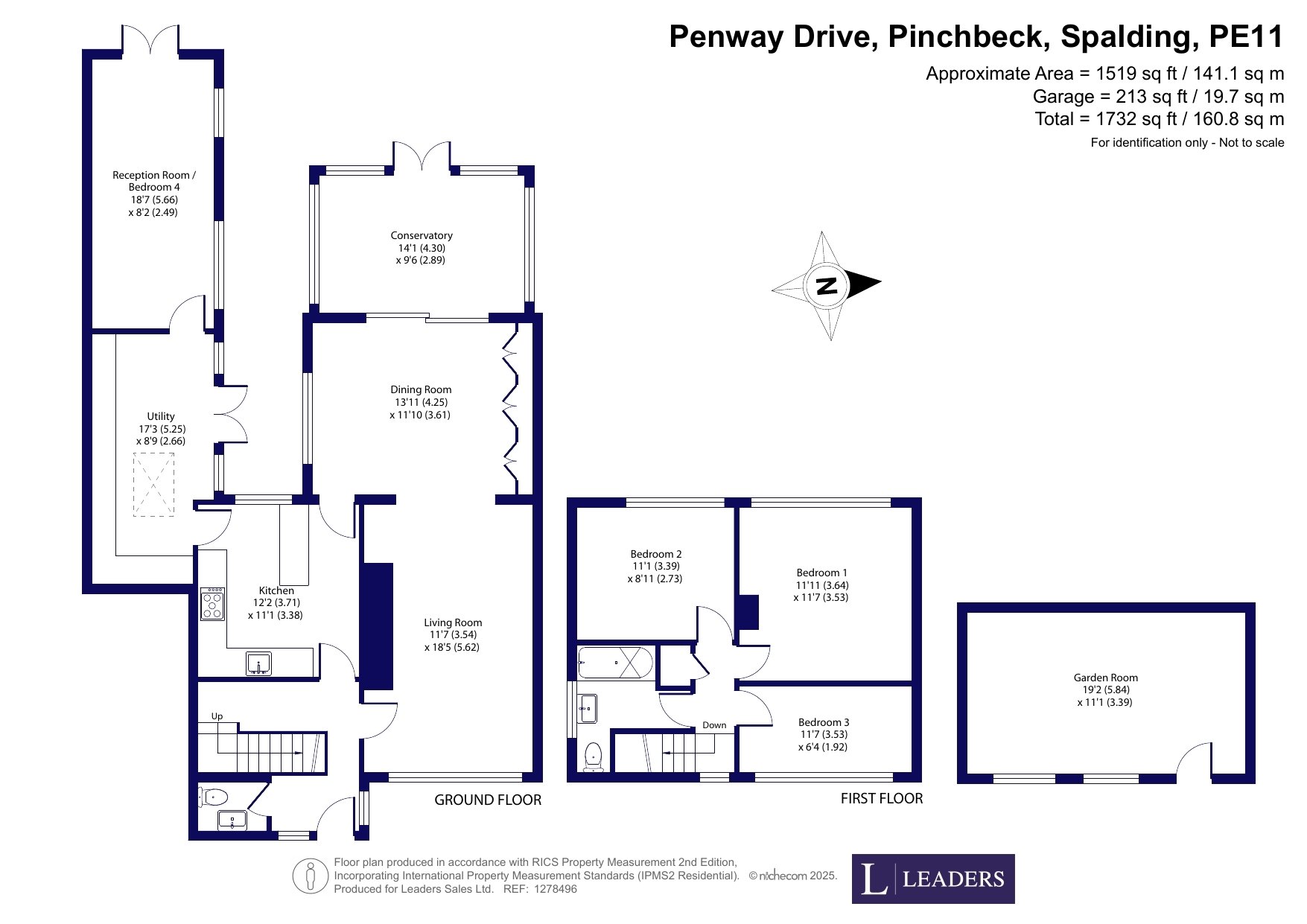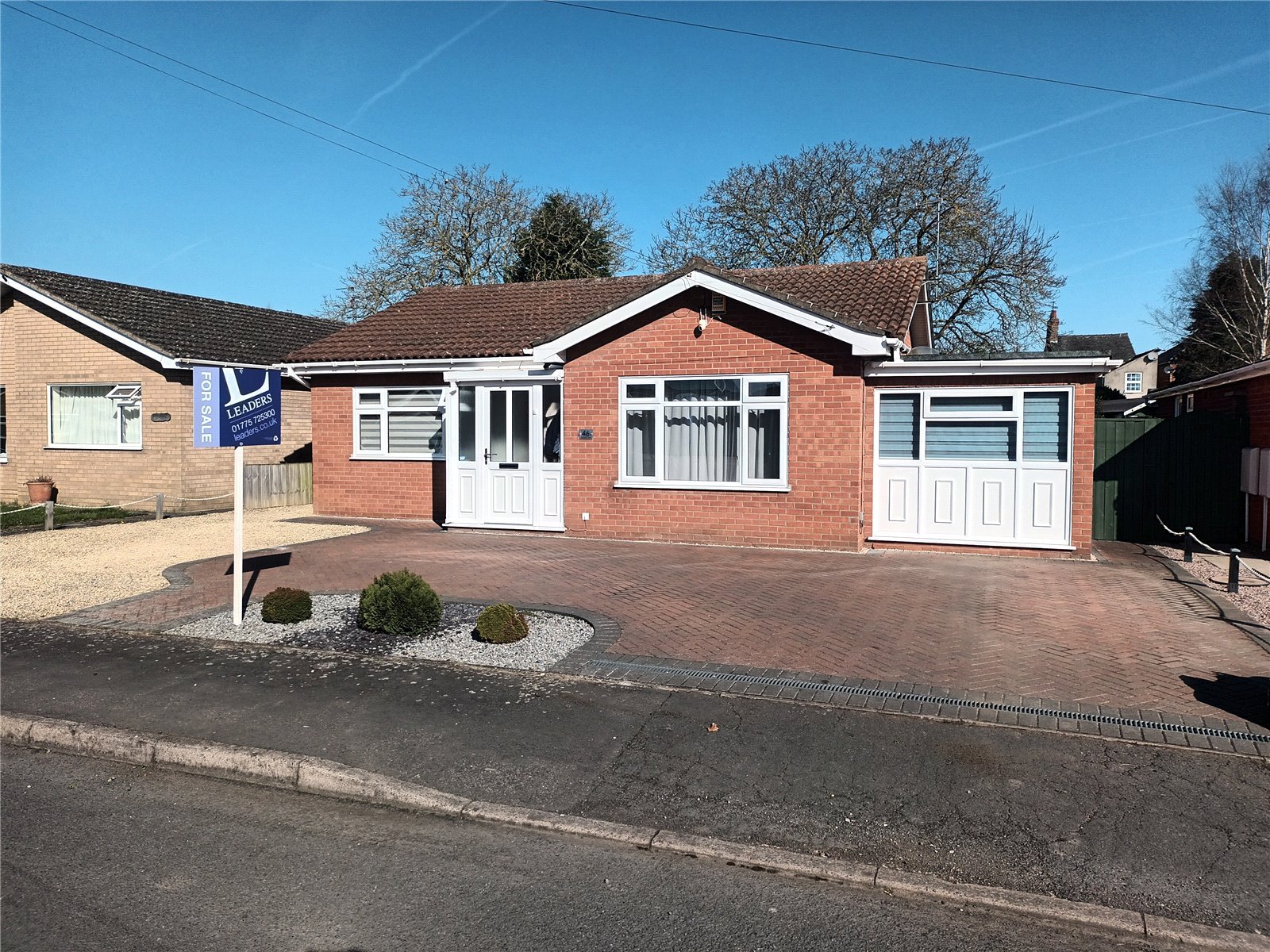






































Penway Drive, Pinchbeck, Spalding, PE11
- 3 beds
- 1 baths
- 1 reception

Key Features
- 3/4 Bedroom Detached family home
- Renovated throughout
- Open Plan Living Space
- Beautifully designed kitchen
- Cul-de-sac location
- Village Location
- Walking distance of local amenities and school
Description
Step into this charming extended 3/4-bedroom detached house that ticks all the boxes for your dream home! Deceptively spacious this property boasts a spacious garden, perfect for hosting summer BBQs or simply relaxing with a cup of tea. The garden also hosts its own entertain space or home office, perfect for all the family.
Inside, you'll find a beautifully designed living space that exudes warmth and coziness. The open-plan layout seamlessly connects the living room, dining area, and modern kitchen, making it ideal for family gatherings or entertaining guests. The bedrooms are generously sized, providing ample space for relaxation and privacy.
Located in a sought-after village on Pinchbeck down a quiet cul-de-sac this property offers a peaceful retreat while still being close to local amenities, schools, and transport links. Don't miss out on the opportunity to make this house your forever home!
Property comprises of entrance hall, WC, living room, dining room, conservatory, kitchen, utility area, additional reception room/bed 4, stairs to first floor, landing two double bedrooms, single bedroom and family bathroom. Council Tax Band: C.
-
Porch
PVCu front with matching obscured glazed panels, laminate wood flooring and centre light point. -
WC
Two piece suite comprising of low level WC and vanity wash hand basin, recess spot lights, heated towel and uPVC obscured glazed window. -
Entrance Hall
Continuation of the laminate wood flooring, centre light point, stairs leading to first floor and door leading to first floor accommodation. -
Lounge
uPVC double glazed window to the front aspect, laminate wood flooring, centre light point, radiator, TV point and opening leading into dining area. -
Dining Room
Sliding door to the rear aspect, with uPVC double glazed window to the side aspect, continuation of the laminate wood flooring, radiator, centre light point and fitted wall units. -
Conservatory
Half brick, half uPVC construction, lamiante wood flooring, radiator, wall mounted light point, French door leading out into the garden. (Conservatory has a newly fitted flat roof) -
Kitchen
Beautiful and thoughtfully designed kitchen with matching base and eye level units and solid wood worktop over, inset sink with swan mixer tap, integrated dishwasher, centre island used as breakfast bar, double oven, induction hob with extractor hood over and coffee machine station and uPVC double glazed window to the rear aspect. -
Utility Room/Extended Kitchen Area
Additional base and eye level units with work top over, integrated fridge freezer, space and plumbing to washing machine laminate wood flooring, ceiling light point, Velux ceiling window, French doors to the side leading to the garden. -
Bed 4/ Additional Reception room
Currently used as a playroom, this room could be used for a number of uses to suit a families need. uPVC double glazed window to the side aspect, laminate wood flooring, recess spot lights, electric wall mounted radiators, inset spot lights with French doors leading out into the garden. -
Landing
Carpet flooring, centre light point, airing cupboard and uPVC double glazed window to the front aspect. -
Bedroom One
uPVC double glazed window to the rear aspect, carpet flooring, centre light point and radiator. -
Bedroom Two
uPVC double glazed window to the rear aspect, carpet flooring, centre light point and radiator. -
Bedroom Three
uPVC double glazed window to the front aspect, carpet flooring, centre light point and radiator. -
Family Bathroom
Three piece suite comprising of low level WC, wash hand basin and panelled bath with shower over, tiled flooring, centre light point, heated towel rail and uPVC double glazed obscured window to the side aspect. -
External Office/ Games Room
Located at the rear of the garden, this is a fully insulated office/ games room has a separate electric supply with fitted heaters for use all year round. -
Hot Tub Area
Canopied area, set on decking, perfect use for a hot tub. -
Exterior
To the front is a large tarmac driveway with off road parking for several vehicles and gate leading to the rear garden.
Penway Drive, Pinchbeck, Spalding, PE11
- 3 beds
- 1 baths
- 1 reception

Similar Properties
How much is your property really worth?
Our accurate sales & rental valuations are based on market trends and local expertise, as well as the latest data. Leaders will achieve the best price and timescales for your sale or let.
book a valuation


