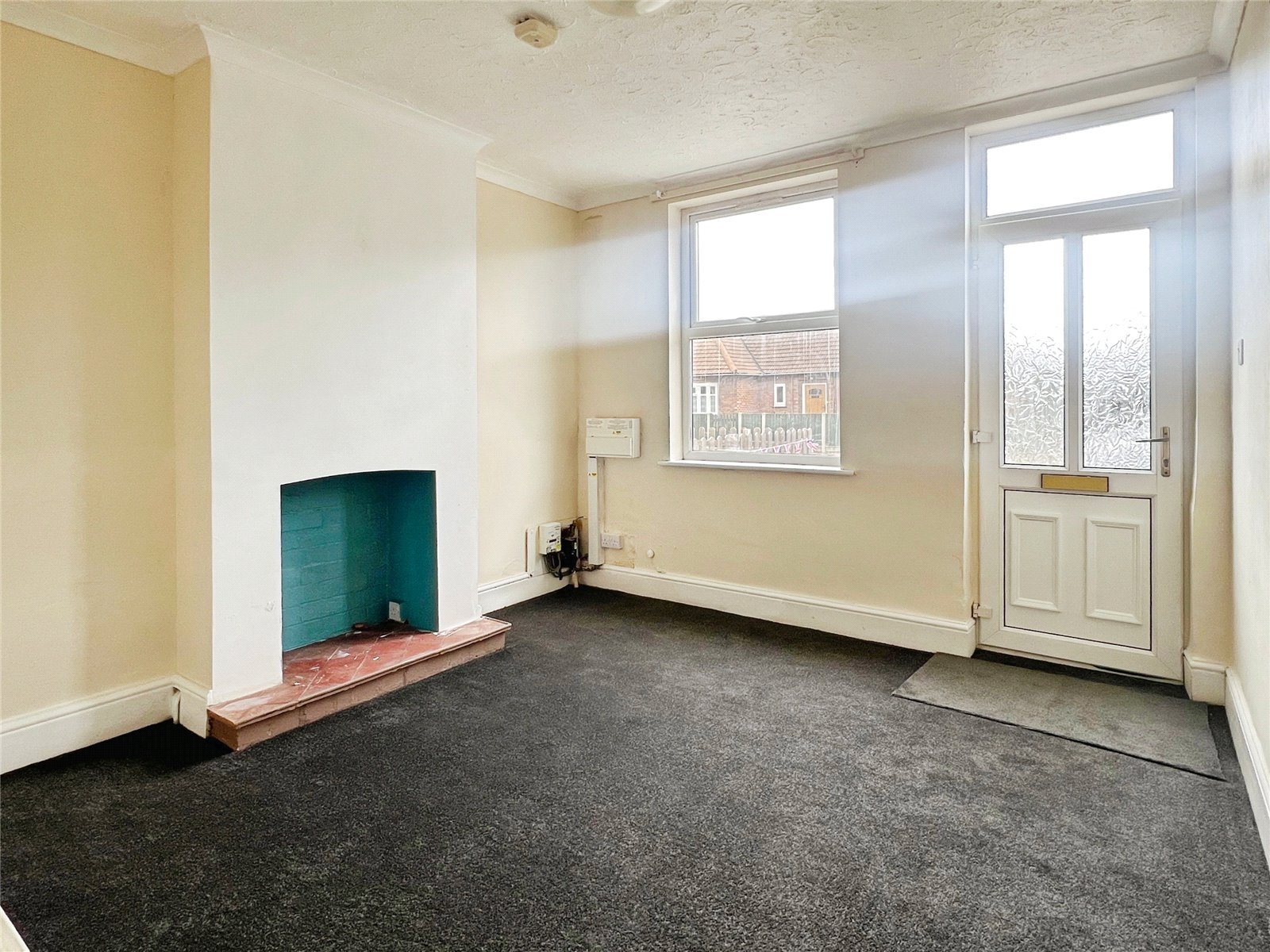












Pennygate, Spalding, Lincolnshire, PE11
- 2 beds
- 1 baths
- 2 reception

Key Features
- *** NO CHAIN ***
- Two Bedroom
- Terraced House
- Enclosed Garden
- Off Road Parking
- Walking distance of Town Centre
- Ideal for Investment or First Time Buyer
Description
Living Room 10'10" x 11'5" (3.3m x 3.48m)
PVCu front door, carpet flooring, centre light point, radiator, recessed space for electric fire and uPVC double glazed window to the front aspect. Electrical fuse board is located here.
Dining Room 11'5" x 10'5" (3.48m x 3.18m)
Understairs storage cupboard, with opening leading into dining area, carpet flooring, centre light point, radiator opening leading into kitchen area and uPVC double glazed window to the rear aspect. Door allowing access to where stairwell is located
Kitchen 10'5" x 6'4" (3.18m x 1.93m)
Base and eye level units with work top over, inset sink with swan mixer tap, integrated singe electric oven with electric hob and extractor hood over, centre light point, radiator, uPVC double glazed window to the side aspect and PVCu door leading out into the garden. Gas fired boiler is located here, boiler was installed in November 2024 and is still under warranty.
Landing
Carpet flooring, centre light point and radiator.
Bedroom One 10'5" x 11'5" (3.18m x 3.48m)
uPVC double glazed window to the front aspect, carpet flooring, centre light point, radiator and two built in wardrobe areas.
Bedroom Two 7'10" x 11'5" (2.4m x 3.48m)
uPVC double glazed window to the rear aspect, exposed wood flooring, centre light point and radiator.
Bathroom
Three piece suite comprising of low level WC, wash hand basin and corner bath, laminate wood flooring, centre light point, radaitor and uPVC double glazed obscured window to the rear aspect. Airing cupboard is located in here with the hot water cyclinder.
External Store
External brick built store with work top space and electrical sockets.
Exterior
To the front is a paved pathway leading to the front door with small shrub area. To the rear is an enclosed rear garden which is mainly laid to lawn with small patio area and rear gate leading to parking area.
Off Road Parking
To the rear of the property is an off road parking space, with wooden garage structure, this is accessed via Brown's Gate. Council Tax Band: A.
-
Living Room
PVCu front door, carpet flooring, centre light point, radiator, recessed space for electric fire and uPVC double glazed window to the front aspect. -
Dining Room
Understairs storage cupboard, with opening leading into dining area, carpet flooring, centre light point, radiator opening leading into kitchen area and uPVC double glazed window to the rear aspect. -
Kitchen
Base and eye level units with work top over, inset sink with swan mixer tap, integrated singe electric oven with electric hob and extractor hood over, centre light point, radiator, uPVC double glazed window to the side aspect and PVCu door leading out into the garden. -
Landing
Carpet flooring, centre light point and radiator. -
Bedroom One
uPVC double glazed window to the front aspect, carpet flooring, centre light point, radiator and two built in wardrobe areas. -
Bedroom Two
uPVC double glazed window to the rear aspect, exposed wood flooring, centre light point and radiator. -
Bathroom
Three piece suite comprising of low level WC, wash hand basin and corner bath, laminate wood flooring, centre light point, radiator and uPVC double glazed obscured window to the rear aspect. -
External Store
External brick built store with work top space and electrical sockets. -
Exterior
To the front is a paved pathway leading to the front door with small shrub area. -
Off Road Parking
To the rear of the property is an off road parking space, with wooden garage structure, this is accessed via Browns Gate.
Pennygate, Spalding, Lincolnshire, PE11
- 2 beds
- 1 baths
- 2 reception

Similar Properties
How much is your property really worth?
Our accurate sales & rental valuations are based on market trends and local expertise, as well as the latest data. Leaders will achieve the best price and timescales for your sale or let.
book a valuation
