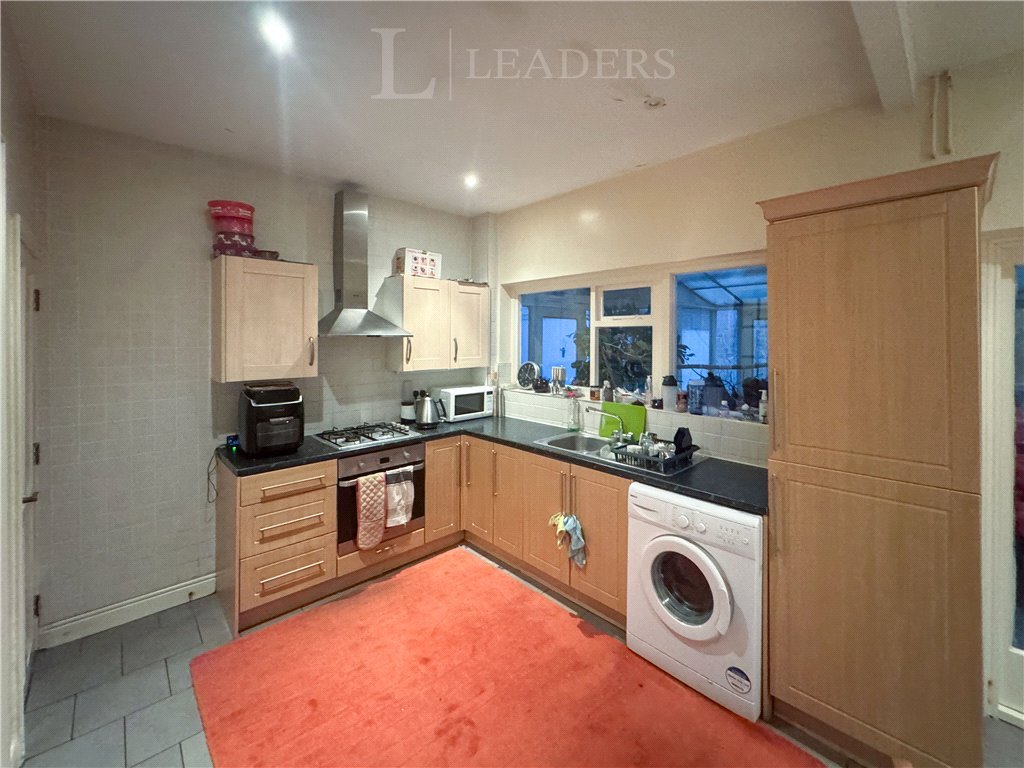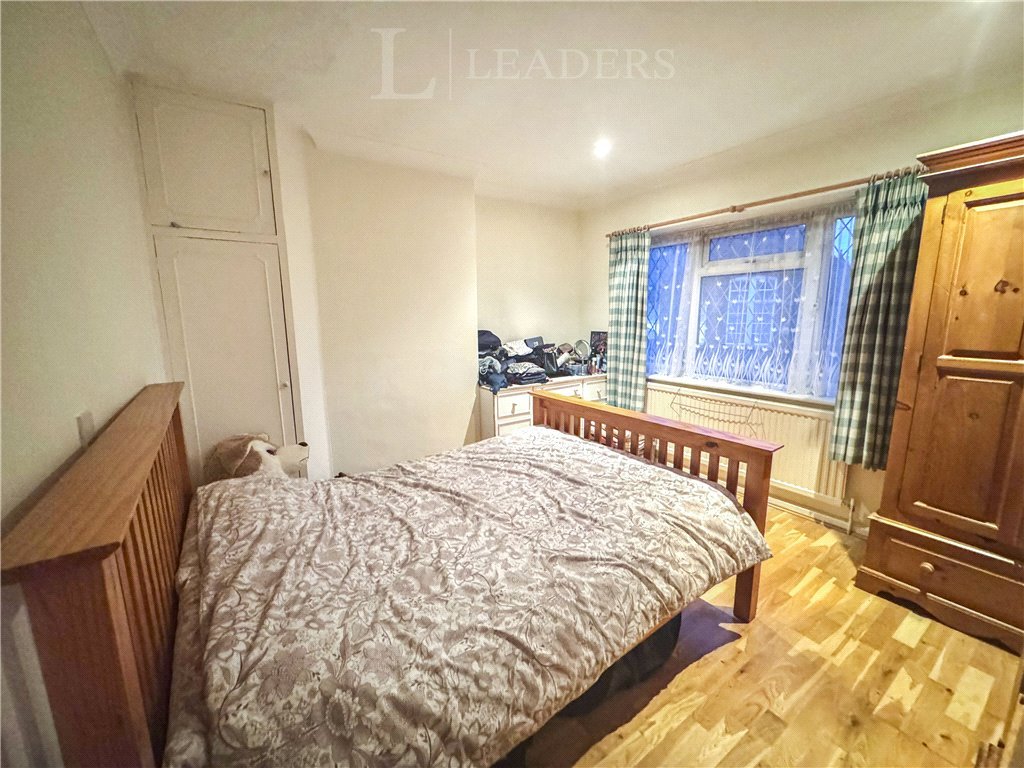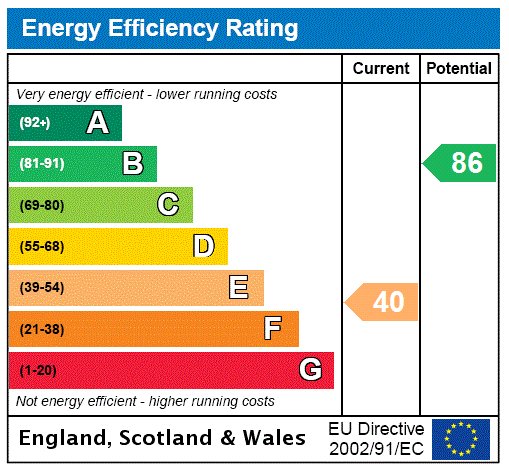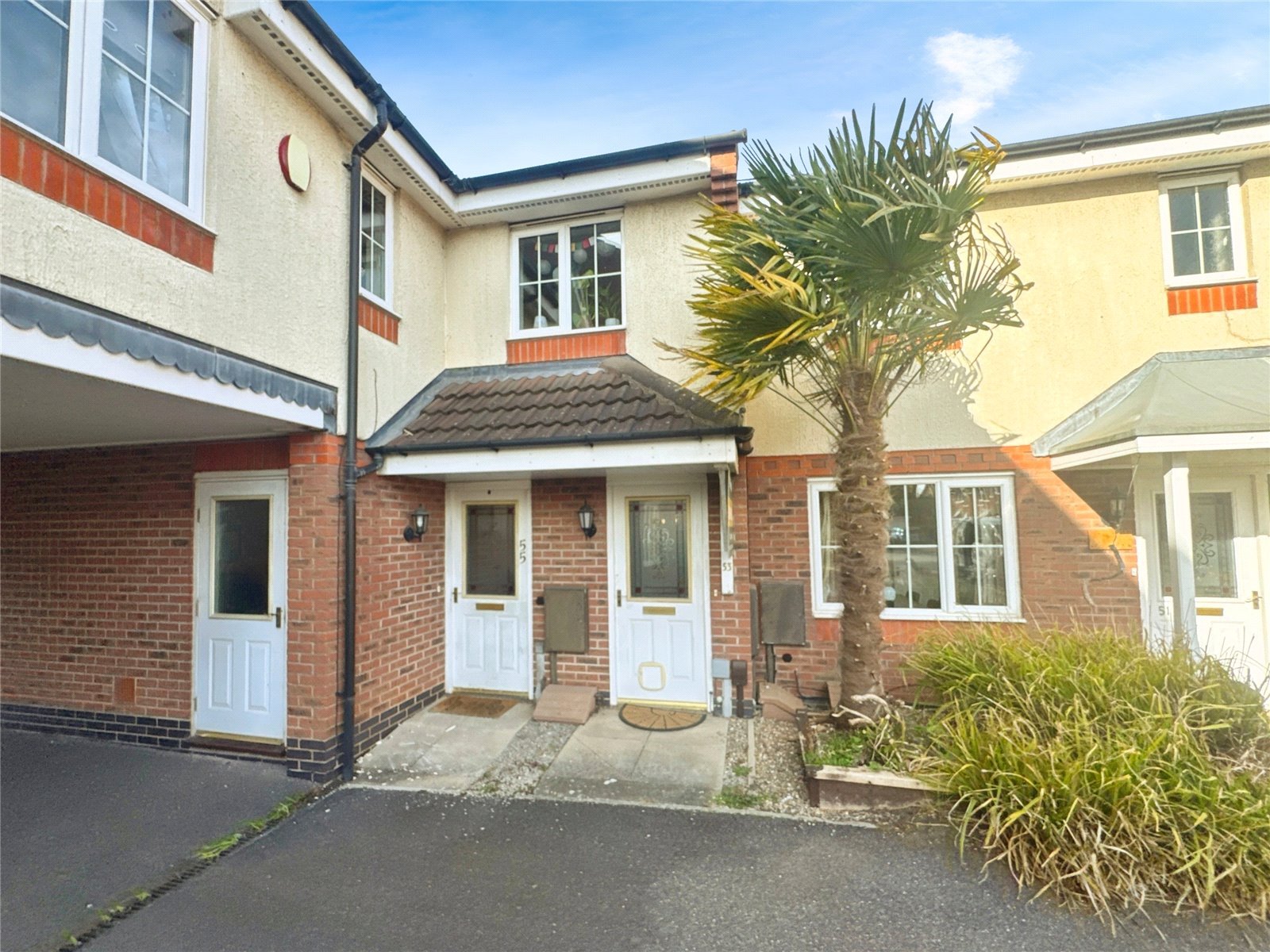















Rosebery Street, Loughborough, Leicestershire, LE11
- 2 beds
- 1 baths
- 1 reception

Key Features
- Charming Two-Bedroom End Town House: Comfortable living with modern amenities in a highly convenient location.
- Freehold Property: Benefits from gas central heating and UPVC double glazing.
- Lounge: Bright and inviting space featuring a UPVC double-glazed bay window, central heating radiator, and a brick fireplace with an electric fire.
- Kitchen Diner: Includes fitted cupboards, built-in oven, hob, extractor hood, integrated fridge/freezer, and plumbing for a washing machine, with access to a versatile lean-to.
- Two Bedrooms: A double bedroom with a front-facing window and a second double bedroom with a rear-facing window, both with central heating radiators.
- Refurbished Bathroom: Features a panelled bath with shower over, vanity wash hand basin, low-level WC, towel radiator, and tiled walls and flooring.
- Separate WC: Includes a low-flush WC, wash hand basin, and tiled walls and floor for added convenience.
- Extensive Rear Garden: Garden with a patio area, flowering shrub borders, and a spacious lawn, ideal for outdoor entertaining.
- Garage and Driveway: Narrow side driveway leading to a brick-built single garage with additional storage space.
- Prime Location: Close to Loughborough town centre, excellent transport links, major road networks, and surrounded by beautiful countryside.
Description
Leaders are pleased to present this charming two-bedroom end town house offering comfortable living with modern amenities, situated in a highly convenient location. This freehold property benefits from gas central heating and UPVC double glazing. The property features well-proportioned living spaces across two floors, briefly comprising:
Ground Floor:
Entrance Hall: Welcoming entrance via a UPVC double-glazed door.
Lounge (4.29m x 3.30m / 14'1" x 10'10"): Bright and spacious, featuring a UPVC double-glazed window to the front, central heating radiator, and a characterful brick fireplace with an electric fire.
Kitchen/Diner (4.57m x 3.00m / 15'0" x 9'10"): Modern and functional with an extensive range of fitted cupboards, built-in oven, hob, extractor hood, and integrated fridge/freezer. The kitchen also has plumbing for a washing machine, a stainless steel sink with a mixer bowl, tiled flooring, a large understairs cupboard housing the boiler, and a central heating radiator and a single pane window. Rear access leads to the lean-to.
Lean-To: Versatile additional space with UPVC windows and door, tiled flooring, and central heating radiator.
First Floor:
Landing: Includes loft access and a UPVC double-glazed window to the side.
Bedroom One (3.51m x 3.96m / 11'6" x 13'0"): A generously sized double bedroom with a UPVC double-glazed window to the front and central heating radiator.
Bedroom Two (3.61m x 2.29m / 11'10" x 7'6"): Another double bedroom with a UPVC double-glazed window to the rear and central heating radiator.
Bathroom: refurbished, featuring a three-piece suite comprising a panelled bath with shower over, vanity wash hand basin, low-level WC, towel radiator, and tiled surround and floor.
Separate WC: Additional low-flush WC with wash hand basin, central heating radiator, and tiled surround and flooring.
Outside:
Front Garden: A small, low-maintenance garden with a charming boundary wall.
Side Driveway: Narrow driveway leading to a brick-built single garage.
Garage: Large single garage with additional brick storage to the rear.
Rear Garden: An impressive long garden with a patio area, flowering shrub borders, and an extensive lawned area—ideal for outdoor entertaining and gardening enthusiasts.
Town Centre Location and Benefits:
Nestled within close proximity to Loughborough town centre, this property enjoys a prime location offering convenience and a vibrant lifestyle. Loughborough is renowned for its excellent amenities, including a variety of shops, supermarkets, cafes, and restaurants. The town is also home to the prestigious Loughborough University, making it a hub for education and innovation.
The property benefits from excellent transport links, with easy access to major road networks such as the M1 and A6, as well as a well-connected railway station offering direct services to Leicester, Nottingham, and London. Loughborough is also surrounded by beautiful countryside, including Charnwood Forest, providing opportunities for outdoor recreation.
This home represents a fantastic opportunity for first-time buyers, young families, or investors looking to capitalize on its desirable location and modern comforts. Early viewing is highly recommended!
Council Tax Band: B.
Rosebery Street, Loughborough, Leicestershire, LE11
- 2 beds
- 1 baths
- 1 reception

Similar Properties
How much is your property really worth?
Our accurate sales & rental valuations are based on market trends and local expertise, as well as the latest data. Leaders will achieve the best price and timescales for your sale or let.
book a valuation


