
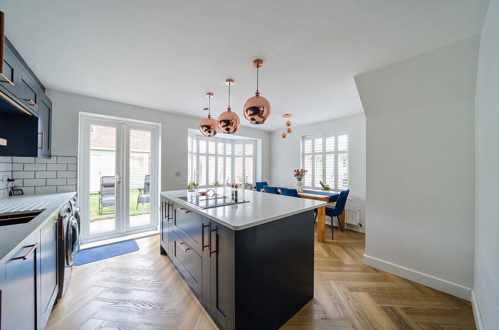
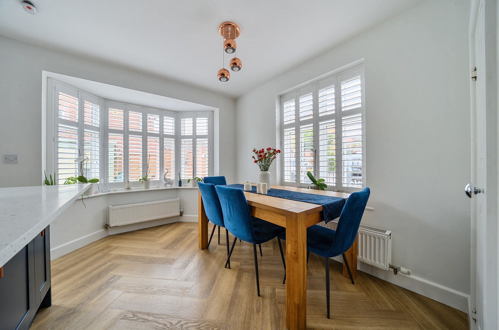
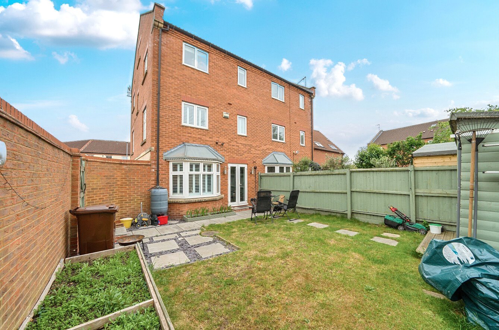
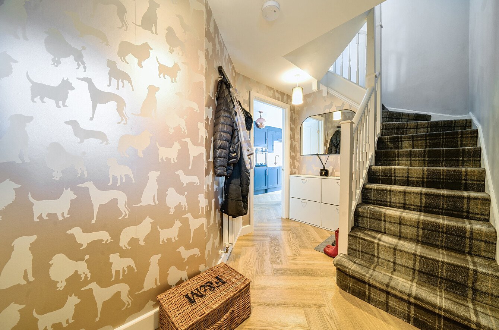
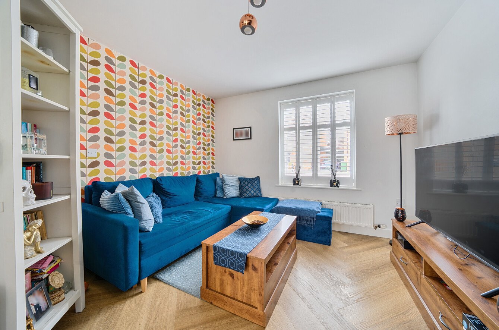
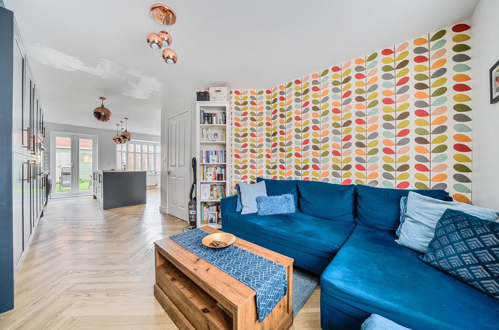
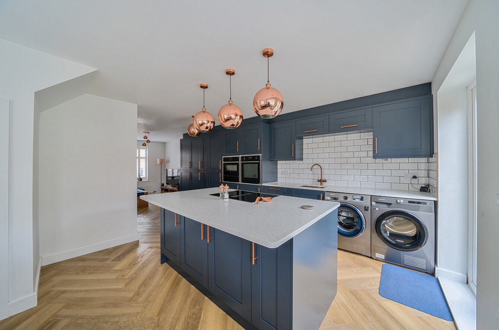
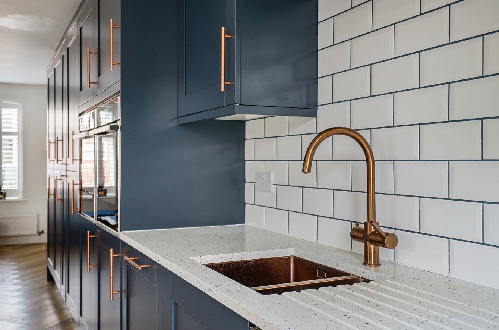
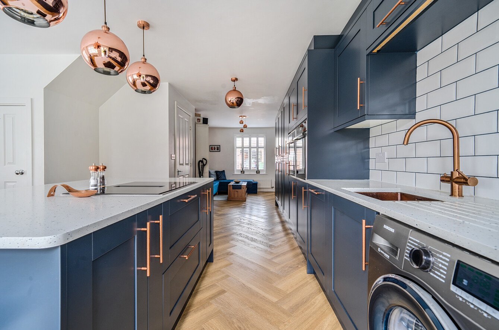
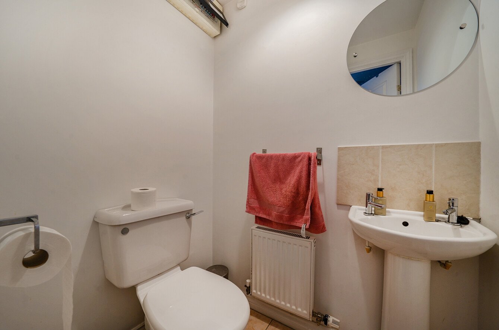
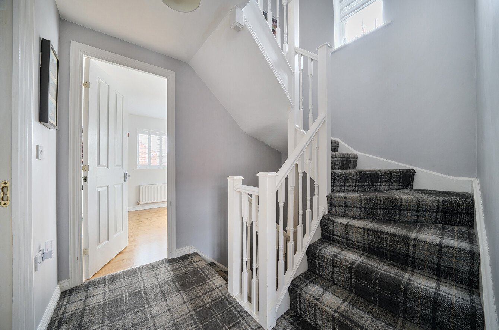
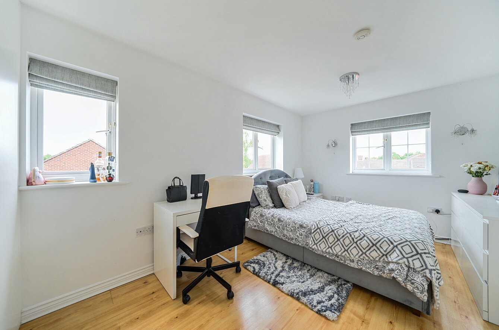
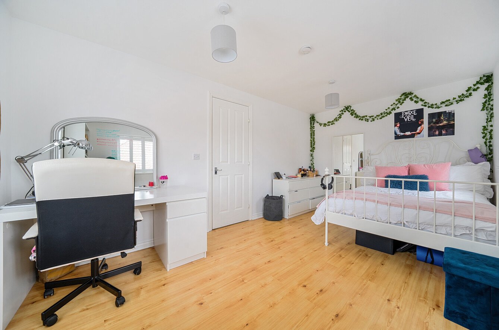
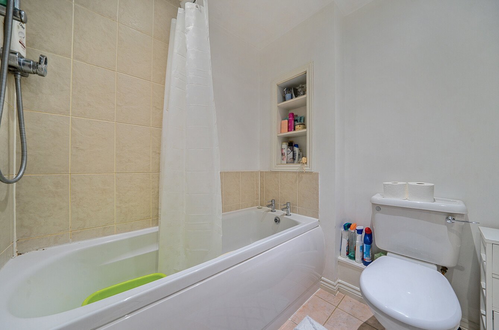
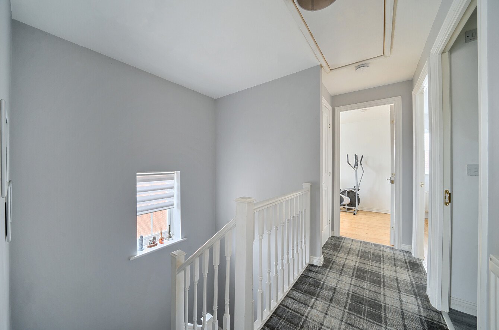
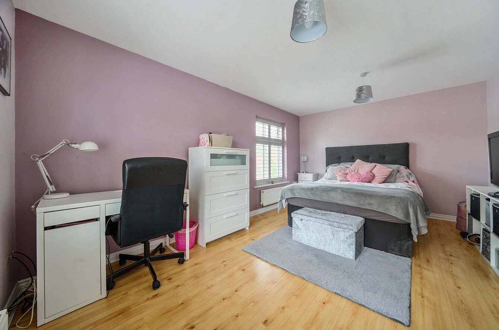
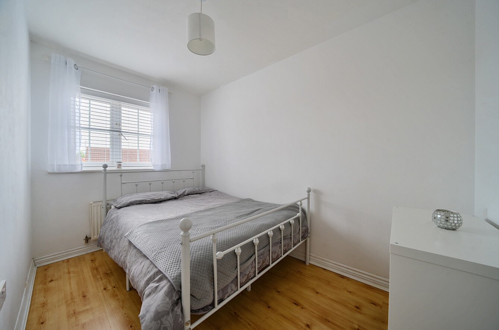
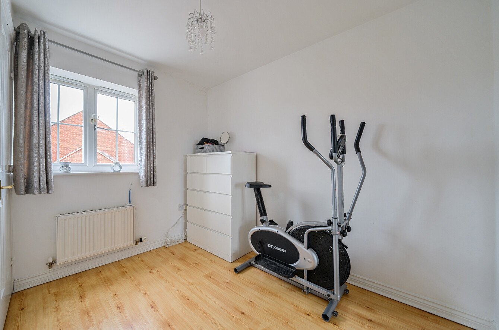
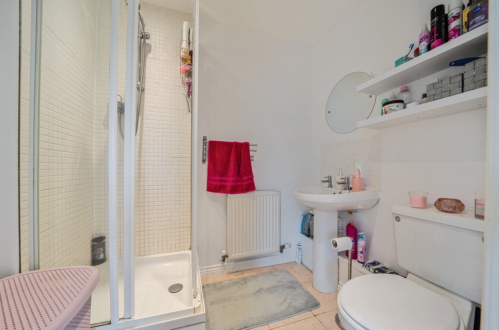
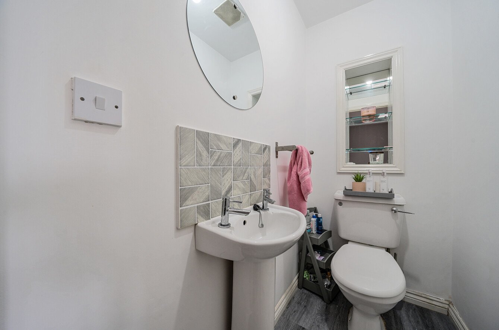
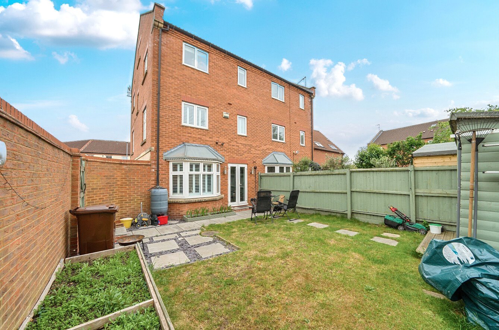
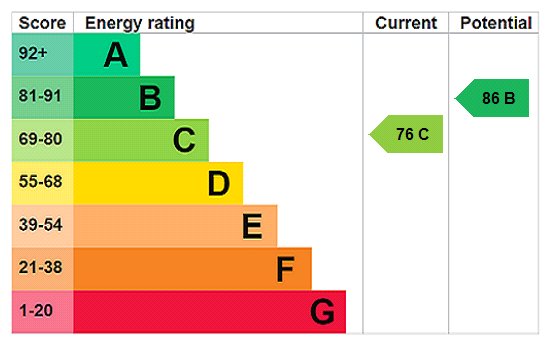
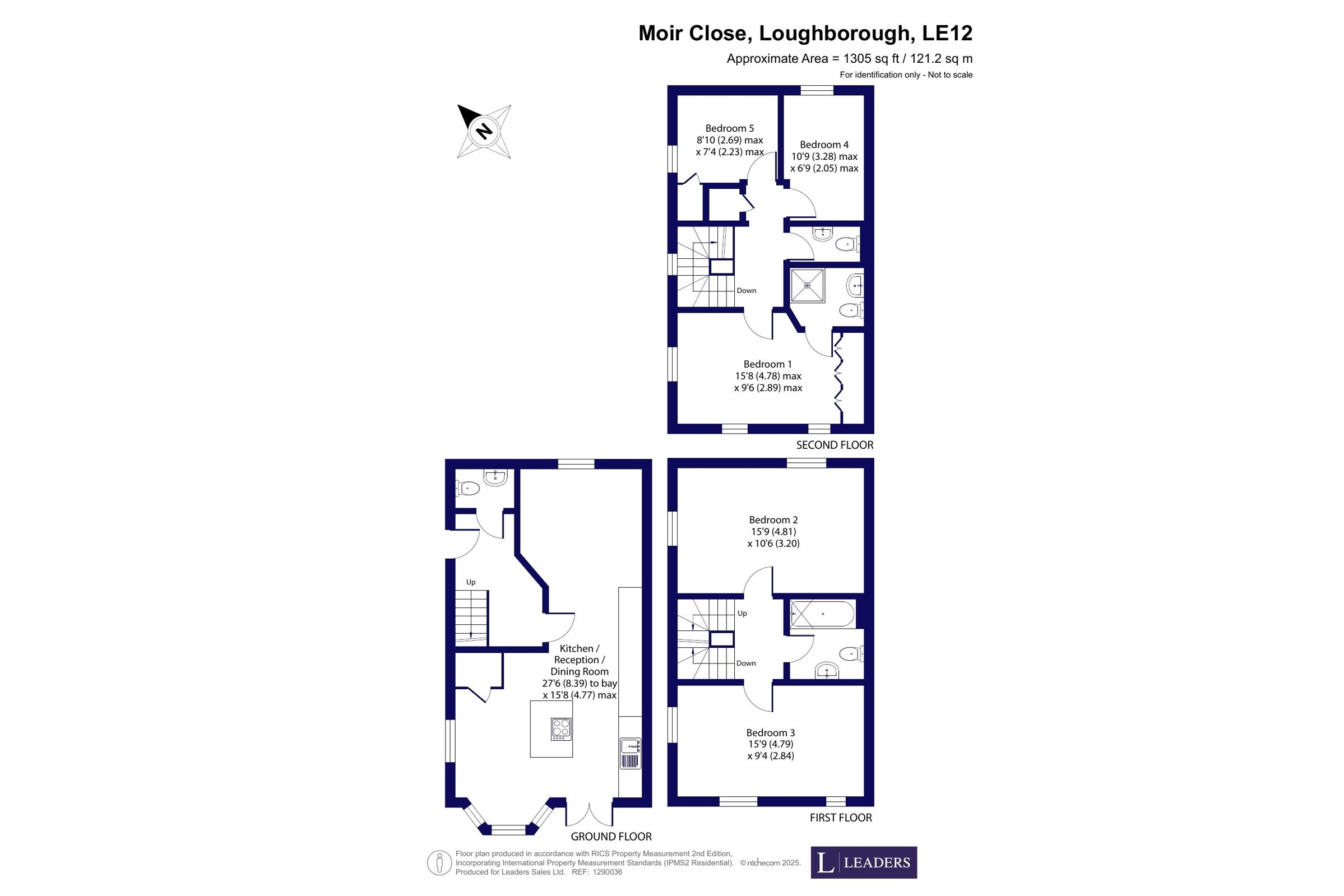
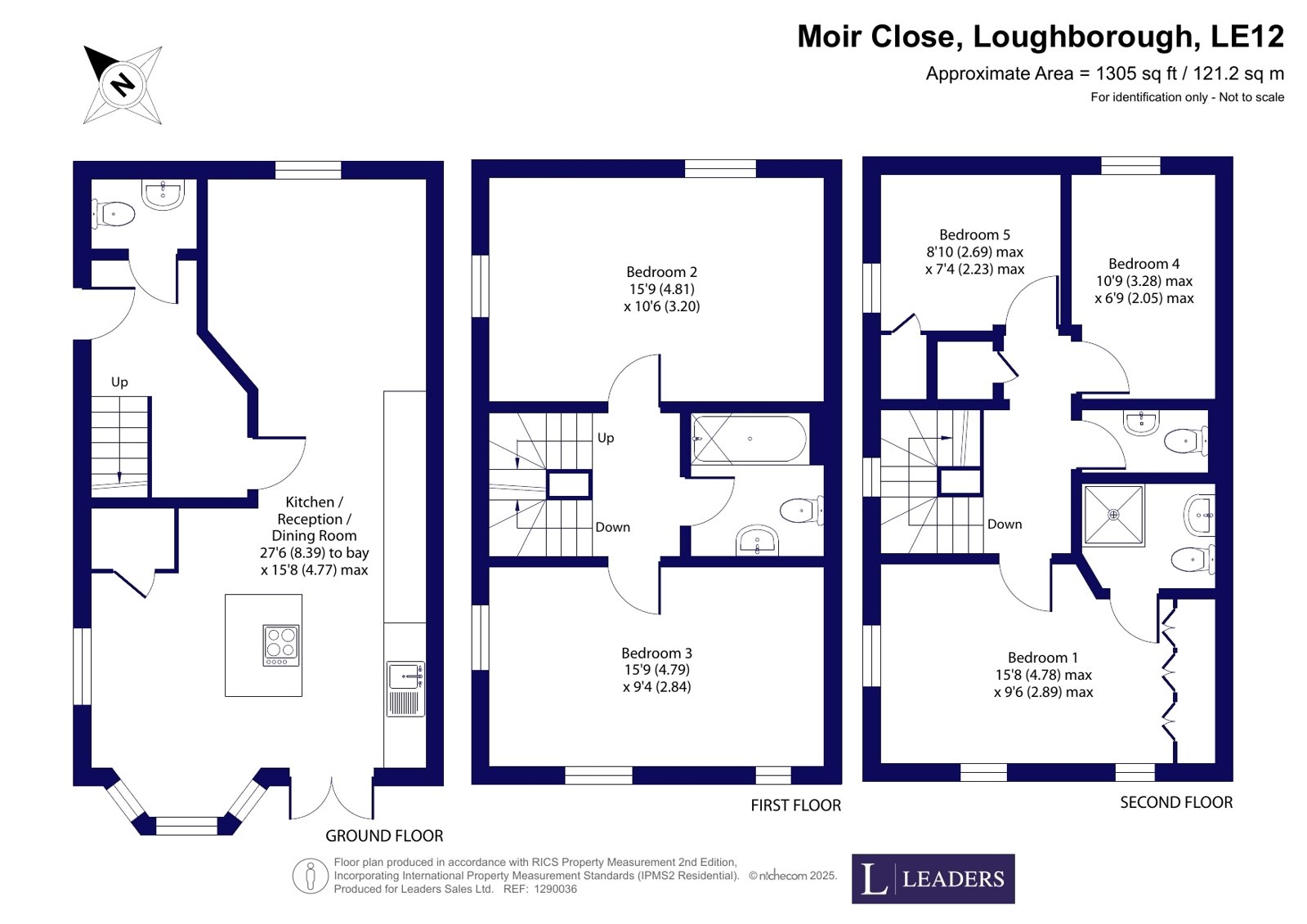
Moir Close, Sileby, Loughborough, LE12
- 4 beds
- 2 baths
- 1 reception

Key Features
- Five bedrooms across three floors
- Open-plan kitchen with island
- Master bedroom with ensuite
- Two WCs and two bathrooms
- Private enclosed rear garden
- Allocated and on-street parking
- Modern finish, move-in ready
- No upward chain
- Close to schools and nurseries
- Excellent transport and amenities nearby
Description
Proudly presented by Leaders, this superb townhouse offers a flexible and well-considered layout. The home features five bedrooms, an open-plan reception area that flows seamlessly into a beautifully finished and well equipped kitchen with a central island and NEFF appliances and a principal bedroom complete with its own ensuite. With three additional WCs, a family bathroom, gas central heating, UPVC double glazing, and the benefit of no upward chain, the property also includes an enclosed rear garden and an allocated parking space, with further on-street parking to the front.
Ground Floor:
You are welcomed into the home via an entrance hall, where a ground-floor WC is positioned to one side, fitted with a close-coupled toilet and wash hand basin. Continuing through, the open plan living and dining space offers comfort and functionality. To the left is the reception area, enjoying natural light through a side-facing double-glazed window. On the right, the kitchen/diner is fitted with a central island perfect for hosting that includes an induction hob and additional storage. The kitchen is finished with modern wall and base units, NEFF integrated double ovens, a NEFF dishwasher, inset sink with mixer tap, and space for further white goods.
A bay window to the front complements the dining space, and double French doors open directly into the rear garden. A useful under-stairs cupboard provides additional storage.
First Floor:
The first floor accommodates two double bedrooms, each with excellent natural light and outlooks from multiple windows. The second bedroom features both side and front elevations, while bedroom three includes two side windows and one to the front. These rooms are served by a three-piece family bathroom comprising a panelled bath, WC and wash hand basin.
Second Floor:
On the upper floor, the principal master bedroom benefits from three double-glazed windows, built-in wardrobe space, and an ensuite shower room with a walk-in shower, WC and wash hand basin.
Two further bedrooms are located on this floor, with bedroom five including its own built-in storage. A separate WC and an additional hallway cupboard add further practicality to this level.
Outside:
The rear garden is fully enclosed, offering an ideal setting for relaxing or entertaining. A tiled patio area leads to a lawn bordered by a brick wall on one side and timber fencing on the other. The home includes an allocated parking space and access to additional on-street parking.
Local Area:
The property is set within a desirable and well-established residential community, ideally located for daily amenities and transport links. A selection of well-regarded schools and nurseries are nearby, along with local shops, supermarkets, cafés and healthcare facilities. The area is well served by public transport, with convenient links to the city centre and surrounding areas. For outdoor recreation, residents enjoy easy access to local parks, nature trails and play areas—providing a welcoming environment for individuals, couples and families alike.
Viewings:
Offered with no upward chain, this property is ready to view. Contact Leaders today to arrange your private appointment. Council Tax Band: D.
Moir Close, Sileby, Loughborough, LE12
- 4 beds
- 2 baths
- 1 reception

Similar Properties
How much is your property really worth?
Our accurate sales & rental valuations are based on market trends and local expertise, as well as the latest data. Leaders will achieve the best price and timescales for your sale or let.
book a valuation

